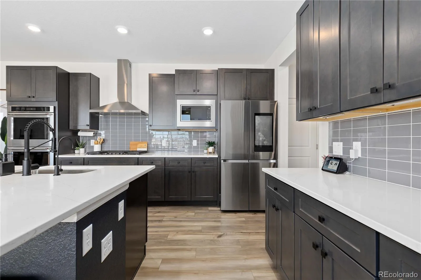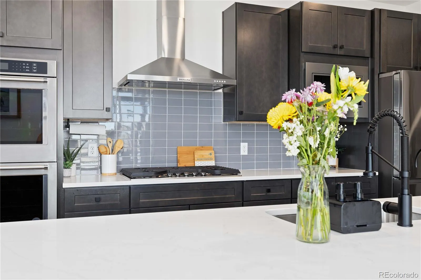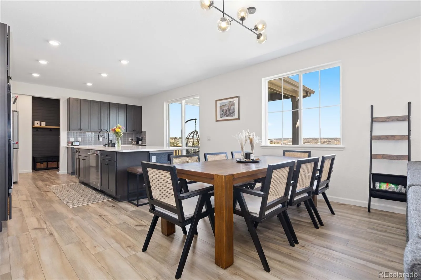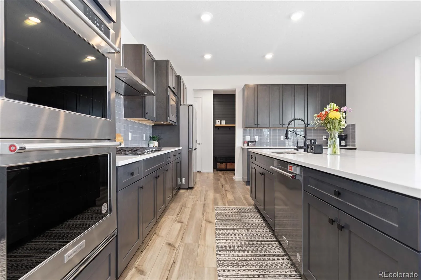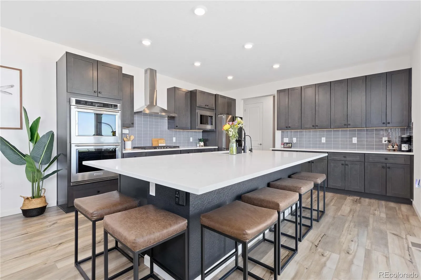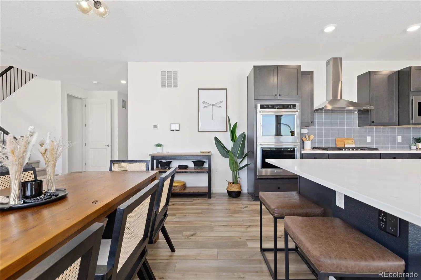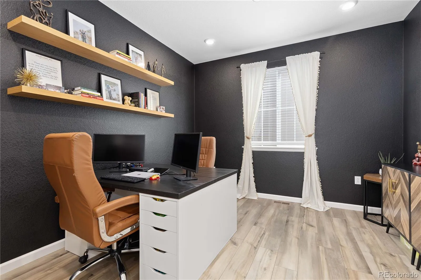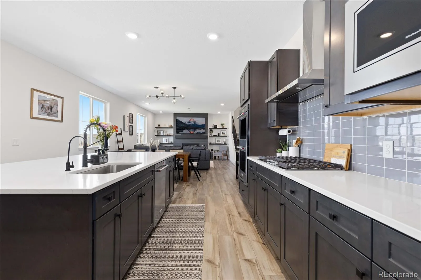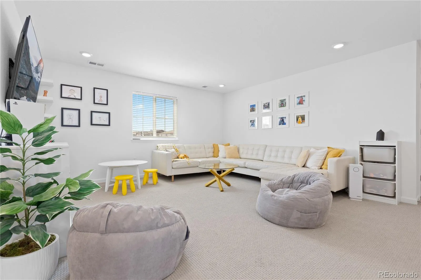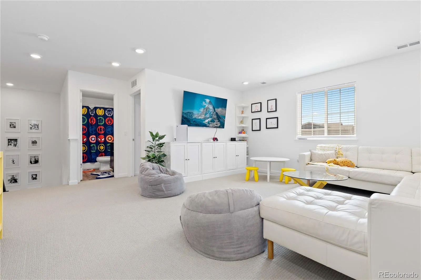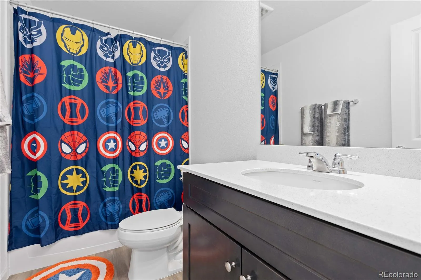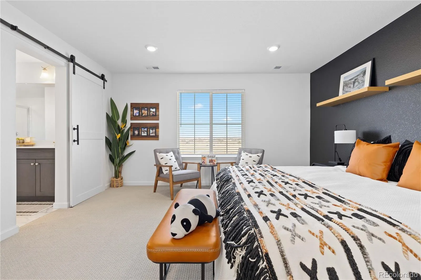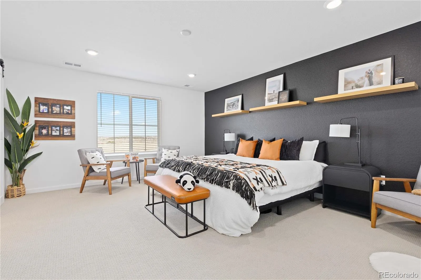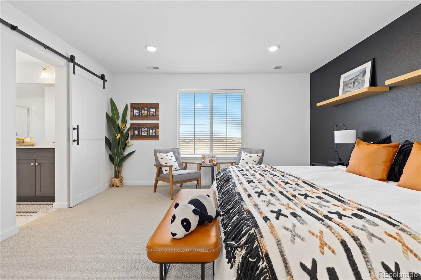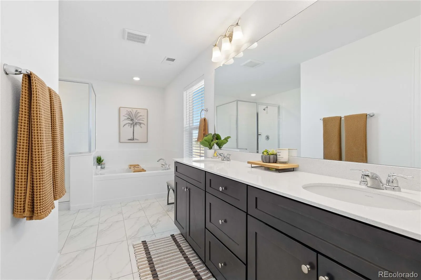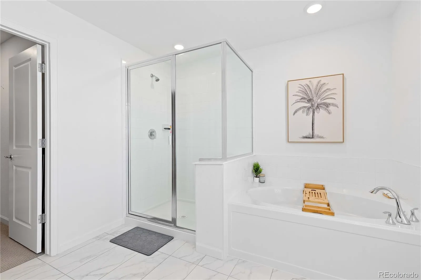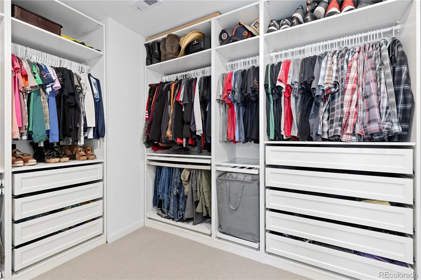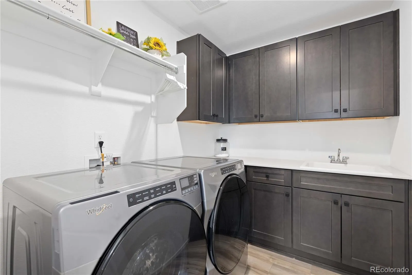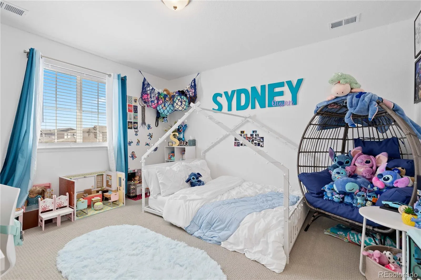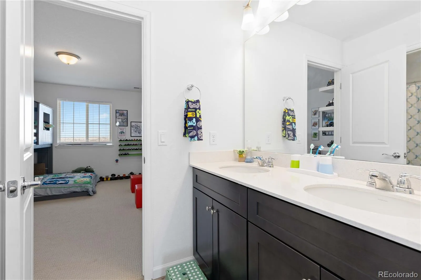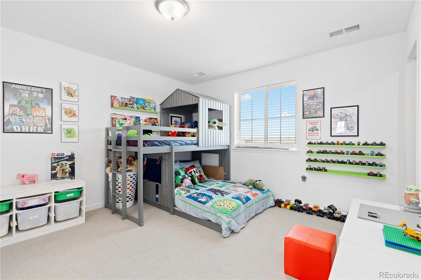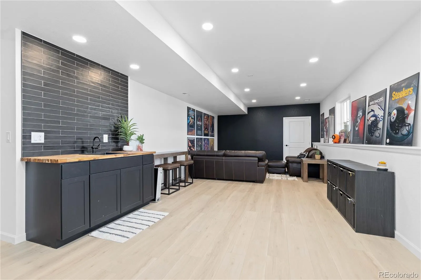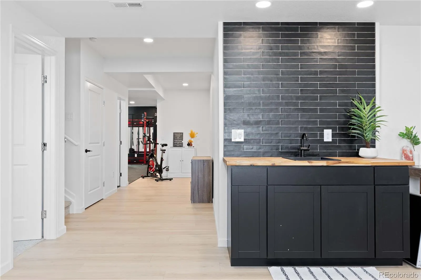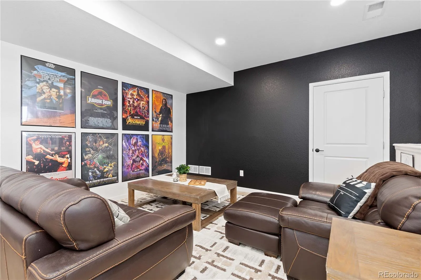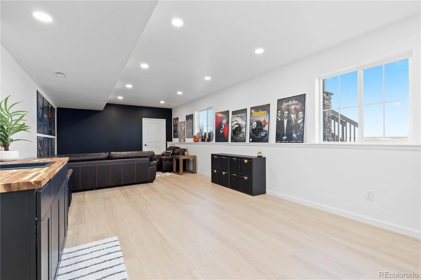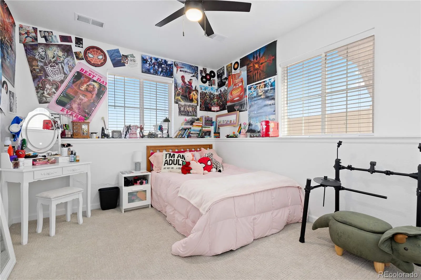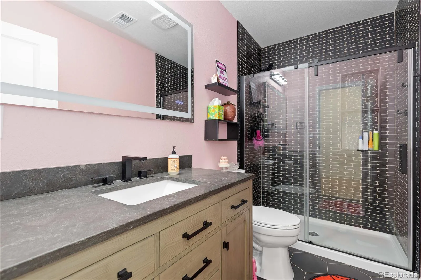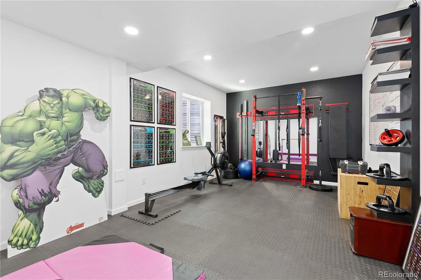Metro Denver Luxury Homes For Sale
Picture hosting memorable gatherings where laughter echoes from the custom firepit to the covered deck, while children play safely in the expansive park that serves as your backyard. This isn’t just another home—it’s the lifestyle centerpiece you’ve been searching for.
Wake each morning in your primary retreat, where barn doors reveal spa-like tranquility. The five-piece bath becomes your personal escape, while custom closets house your finest pieces. Step onto the deck with coffee, breathing in protected parkland views that will never be compromised.
Your daily rhythm flows effortlessly through spaces designed for real living. The sophisticated office transforms from morning workspace to afternoon sanctuary. Premium appliances and distinctive tile backsplash make the kitchen a joy for both quick family meals and elegant dinner parties. Thoughtful mudroom and walk-in pantry keep your refined lifestyle organized.
Weekend entertaining reaches new heights in the finished basement, where the wet bar becomes command central for game nights and movie marathons. Four thoughtfully appointed bedrooms mean overnight guests feel welcomed, not crowded. The versatile loft adapts as your family grows—teen hangout, home gym, or creative studio.
The outdoor sanctuary truly sets this residence apart. Multiple entertaining zones flow seamlessly from covered spaces to the custom firepit area, while the water feature adds sophisticated ambiance. Your three-car garage protects investments while providing abundant storage.
Anthology North’s clubhouse and pool extend your entertaining options, placing you minutes from premier shopping, acclaimed dining, and top-rated schools.
This rare combination of move-in luxury, thoughtful design, and protected views represents a unique opportunity in today’s competitive market. Properties backing parkland in this coveted community move quickly to discerning buyers who recognize exceptional value. Your refined lifestyle awaits.

