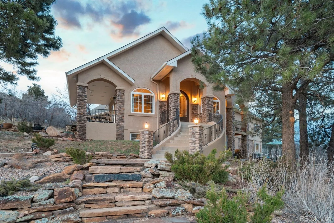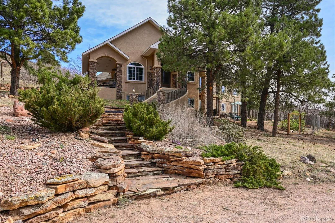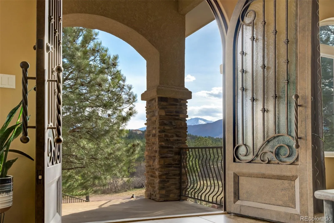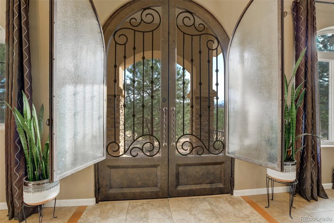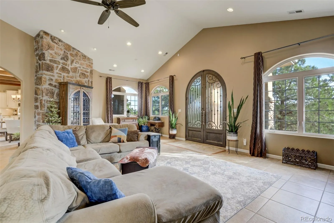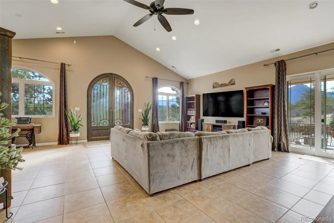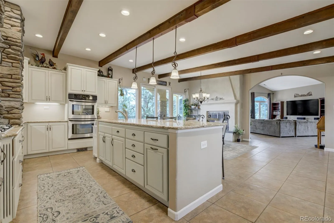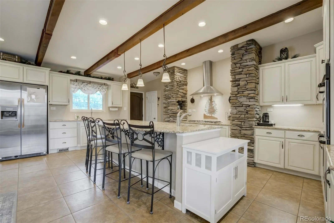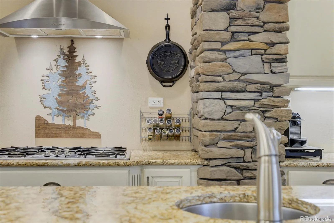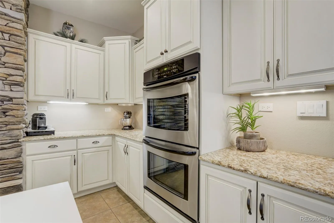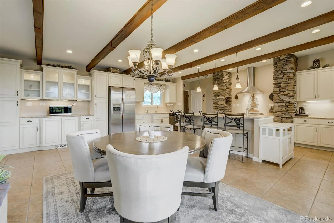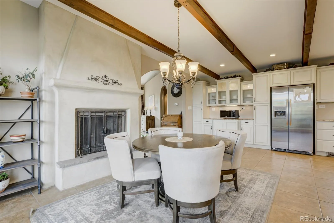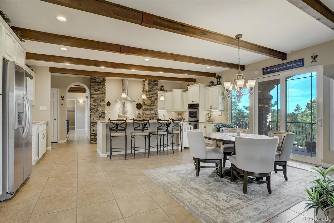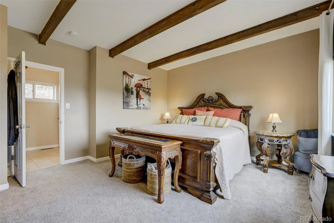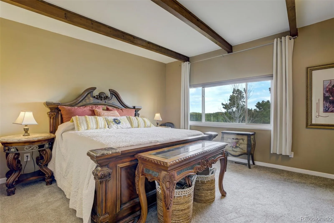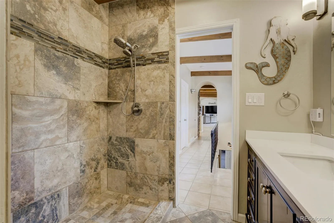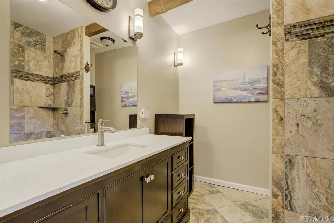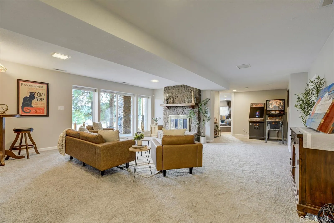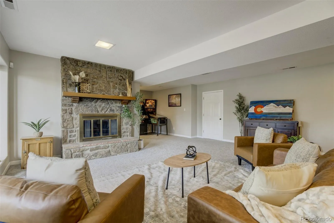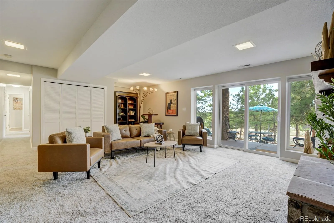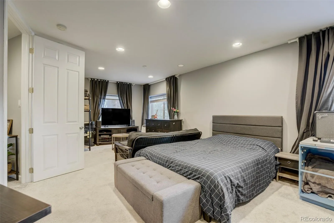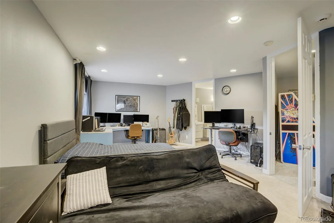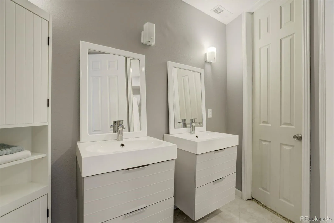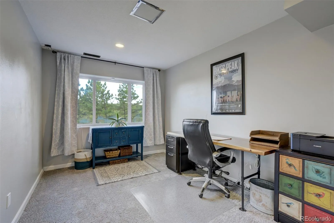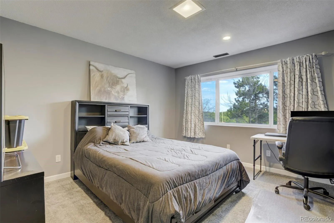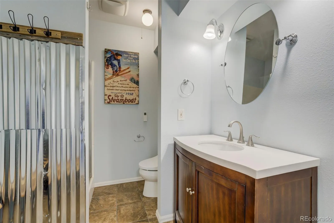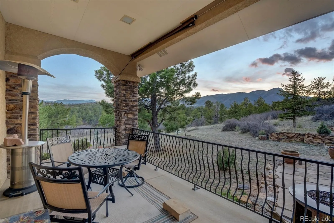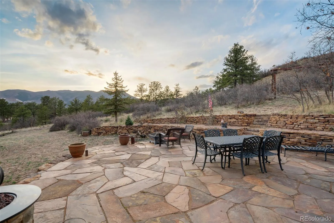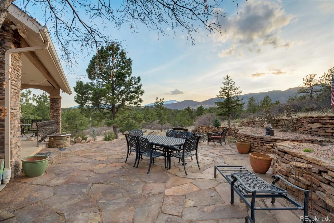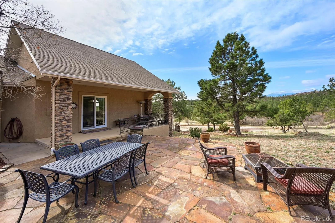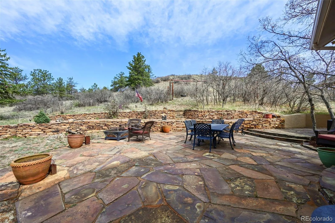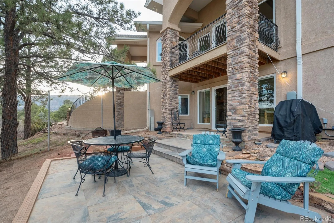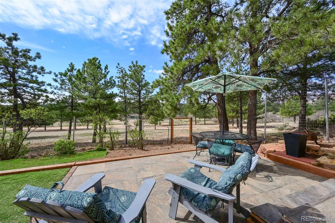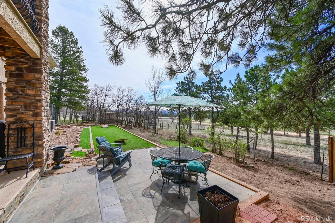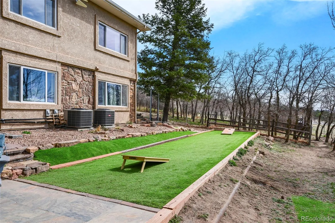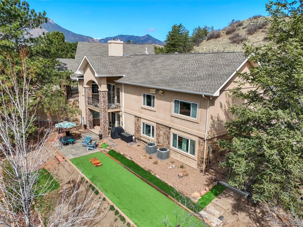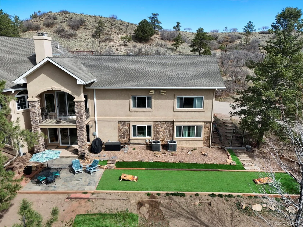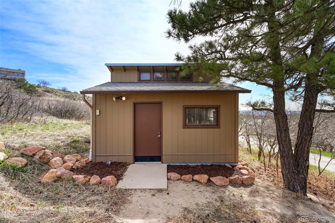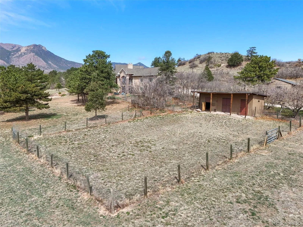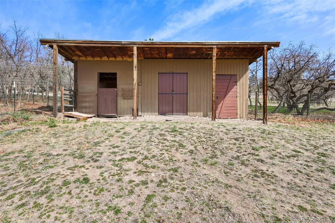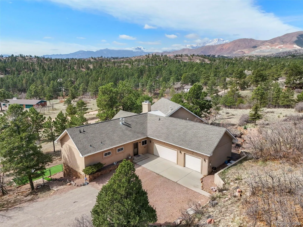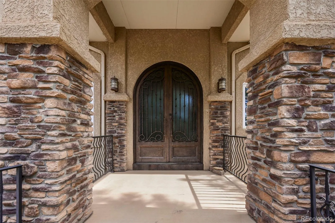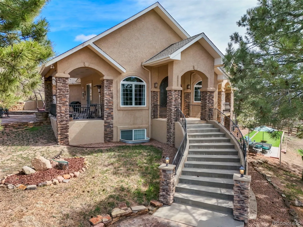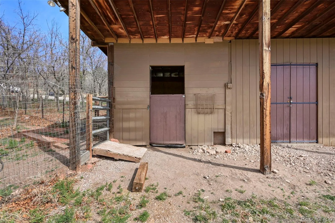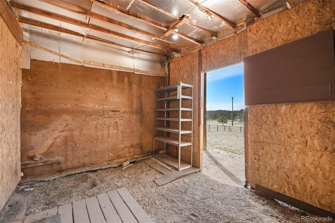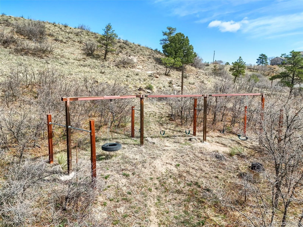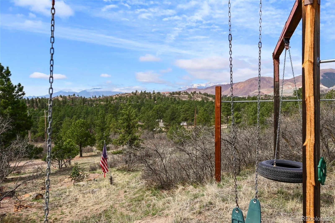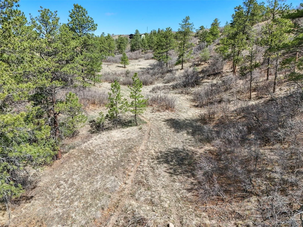Metro Denver Luxury Homes For Sale
Welcome to nearly 8 private acres in sought-after Woodmen Valley—where mountain views, privacy, and convenience come together. This fully fenced, move-in-ready horse property includes a 3-stall barn with power and water, a fenced grazing area, and the rare benefit of city water—eliminating the hassle of agricultural well restrictions. A circular driveway leads to a grand double-door entrance and into a spacious great room with soaring ceilings and panoramic views. This expansive space opens to a two-tiered patio—perfect for relaxing or entertaining against a stunning mountain backdrop. The gourmet kitchen features granite countertops, stainless steel appliances, a gas range framed by stacked stone pillars, and an oversized island with prep sink for cooking with ease. The ambience of this statement kitchen is further bolstered by rustic wood beams, under cabinet lighting, deck off the dining room for morning coffee, and a cozy hearth area with wood-burning fireplace. The main level offers a private primary suite with a spa-like ¾ bath, dual shower heads, dual vanity, and an oversized converted walk-in closet. A guest powder room and access to the 3-car garage with built-in storage complete the upper level. Downstairs, the walkout lower level has brand-new paint and carpet throughout. It features a large rec room with wood-burning fireplace, a guest suite with private full bath and walk-in closet, two additional bedrooms with a shared ¾ bath, laundry room, and a spacious storage area—ideal for a wine cellar or safe room.
Additional highlights include a heated 15×15 workshop, dual furnaces, two A/C units, two water heaters, a newer septic system, and proximity to award-winning schools, hiking and biking trails, shopping, dining, and I-25 for easy access to Colorado Springs or Denver.
With its gorgeous mountain and city view, this property is more than a home—it’s a rare opportunity to live the Colorado lifestyle with room to breathe and space to roam. Welcome home.

