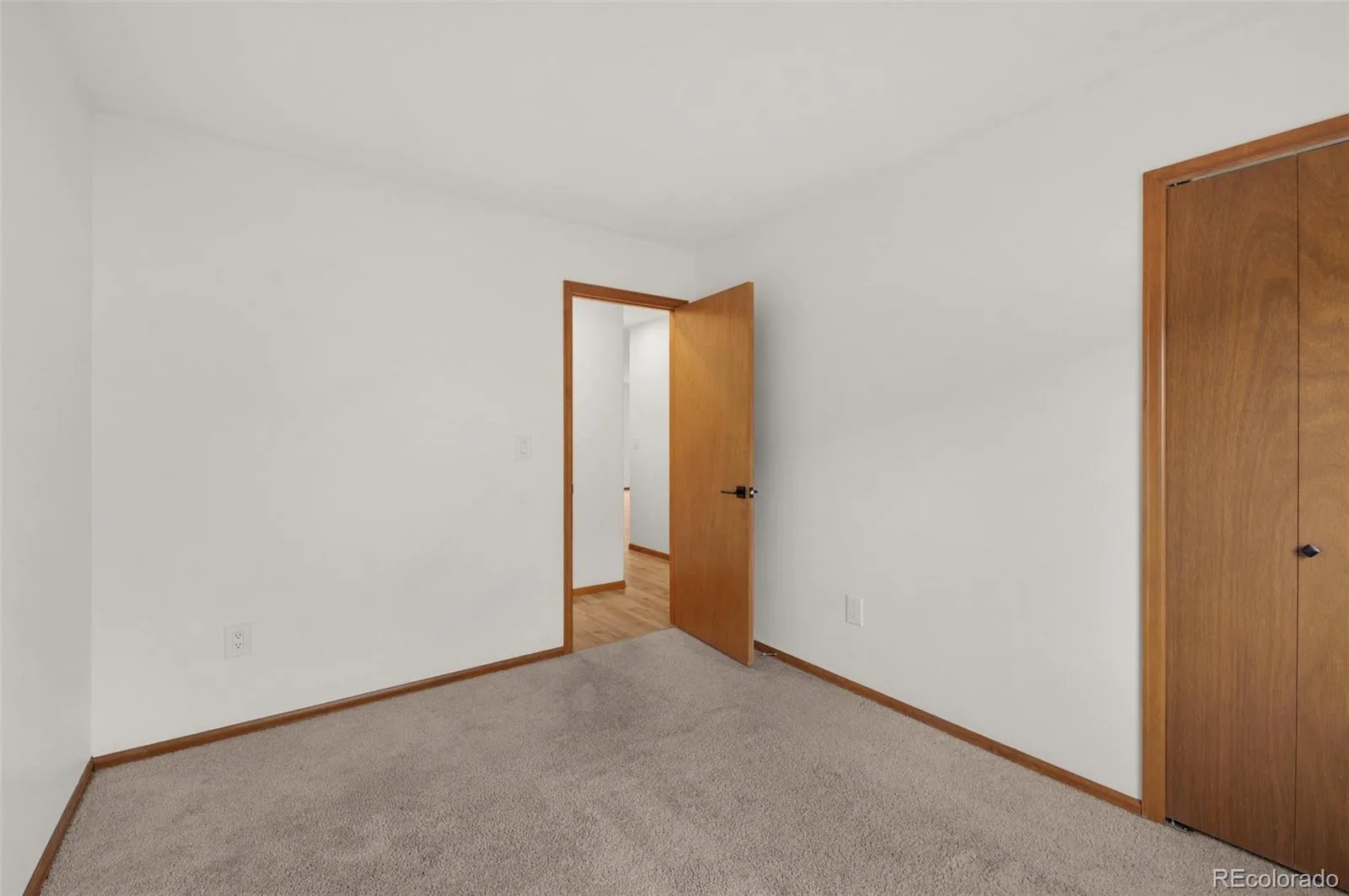Metro Denver Luxury Homes For Sale
Tucked In A Peaceful Cul-De-Sac, This Enchanting Home Welcomes You With Open Arms~This Charming Residence Is Wrapped In Gorgeous Mountain Views That Paint A Heartwarming Backdrop For Everyday Moments~Step Inside Where A Crackling Gas Fireplace Invites You To Unwind On Chilly Evenings~The Open, Airy Design Flows Effortlessly Into A Delightful Sitting Area, Perfect For Quiet Chats Or Enjoy Cherished Meals And Memorable Conversations Around The Dining Table~At The Heart Of This Home Lies A Beautifully Designed Kitchen, Brimming With Sleek Stainless Steel Appliances, Plenty Of Cabinetry, A Handy Pantry, And A Cheerful Breakfast Bar That’s Just Right For Morning Pancakes Or Casual Snacks~Whether You Love Hosting Dinner Parties Or Whipping Up Simple Treats, This Kitchen Warms Both The Heart And Soul~The Primary Bedroom Feels Like A Gentle Hug, Offering Ample Space, Double Closets For All Your Treasures, And An En-Suite 5 Pc Bathroom Crafted For Comfort And Serenity~Two Additional Bedrooms Provide A Welcoming Space For Loved Ones, Guests, Or Even A Cozy Home Office, In A Separate Wing From The Primary Ste~A Second Full Bath Is Convenient To These Two Rooms~Outside, The Covered Back Patio Calls You To Savor Morning Coffee Or Evening Sunsets While Drinking In The Tranquil Mountain Scenery~The NEWLY Fenced Yard Offers A Safe Haven For Pets, Playtime, Or Blooming Gardens~Just A Stroll Away, Nearby Sandstone Park Beckons With Open Spaces For Laughter And Leisure, While Fireworks And Baseball And Soccer Games Are Enjoyed At The Nearby Stadiums And Future Planned Community Park~This Heartwarming Home Sits In A Perfect Spot, With Entertainment, Restaurants, And Shopping Only Moments Away~A Convenient Commute To Military Bases And Easy Access To Powers Corrider~Brimming With Elegance, Modern Touches, And An Irresistible Location, This One Is More Than A Home—It’s A Place To Create Memories~Come Fall In Love With This Slice Of Paradise!





















































