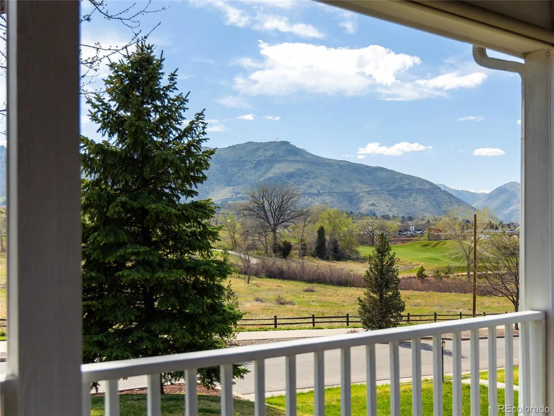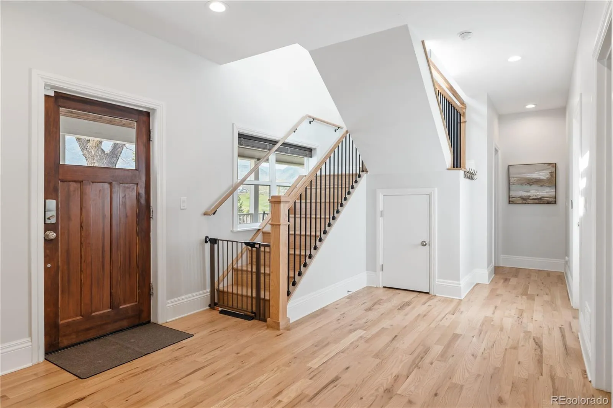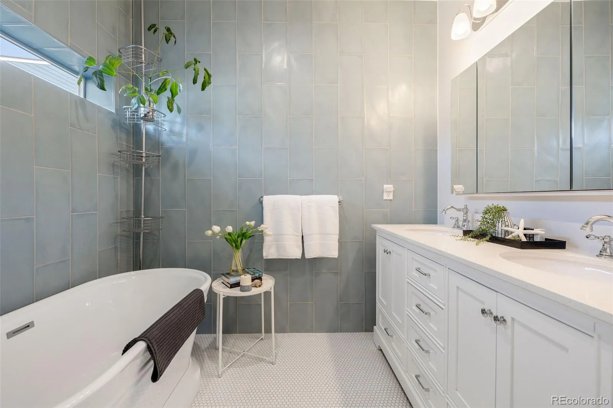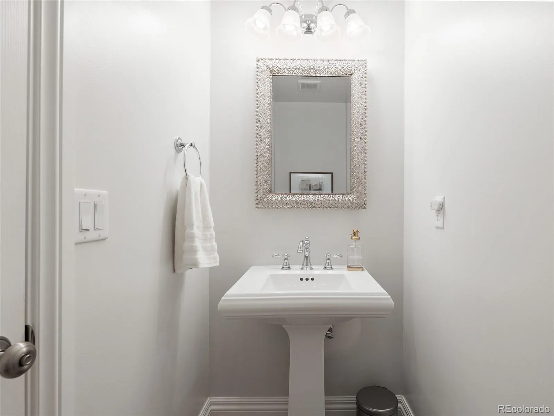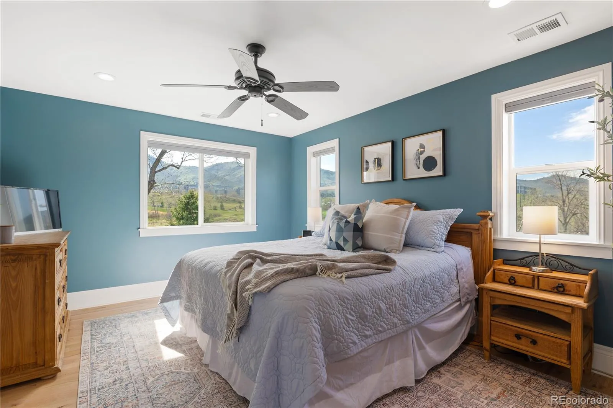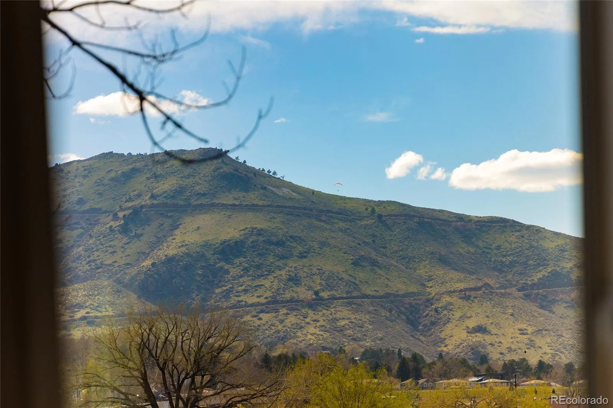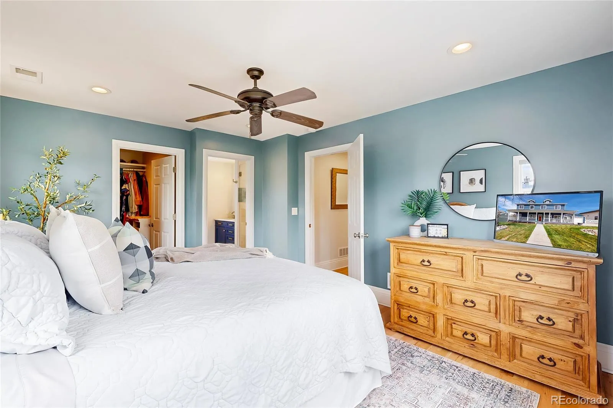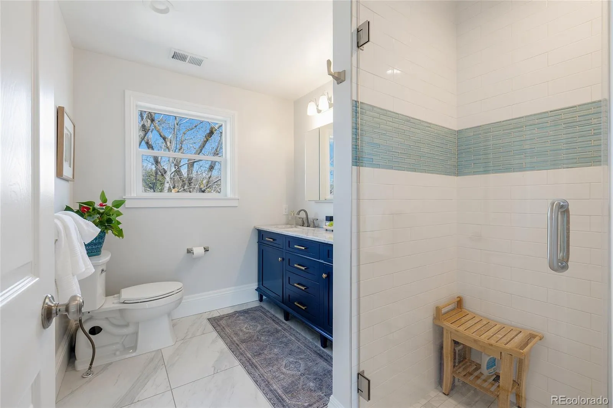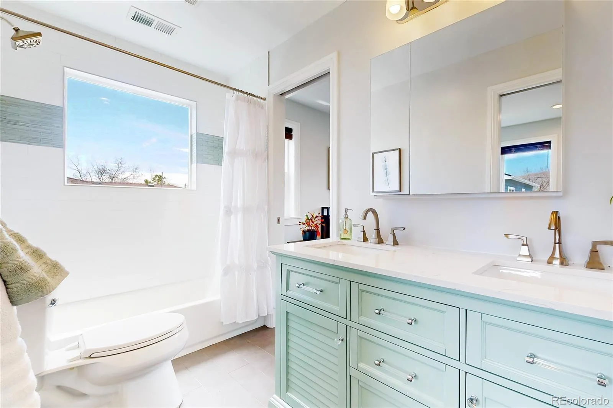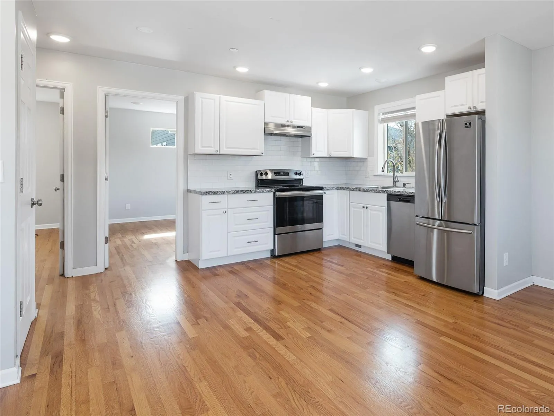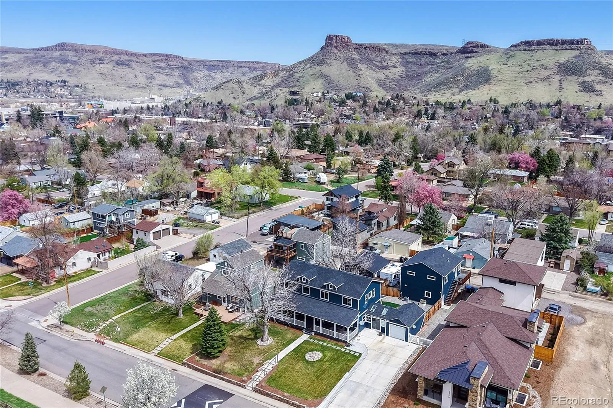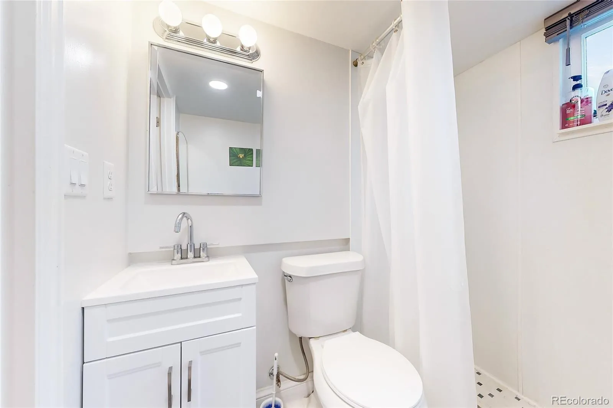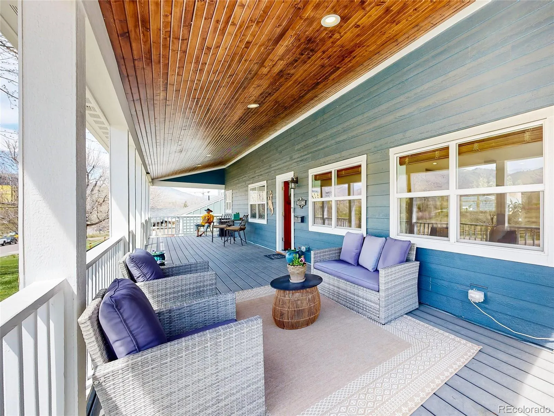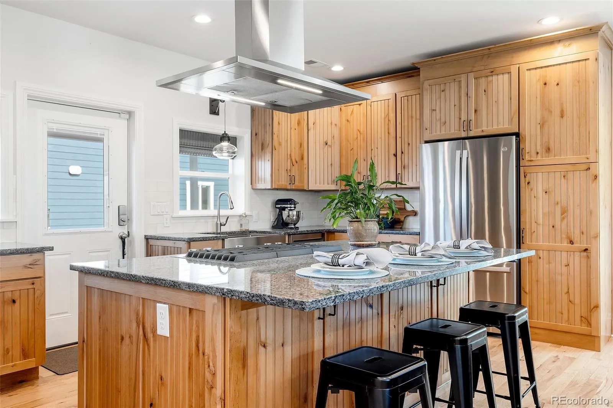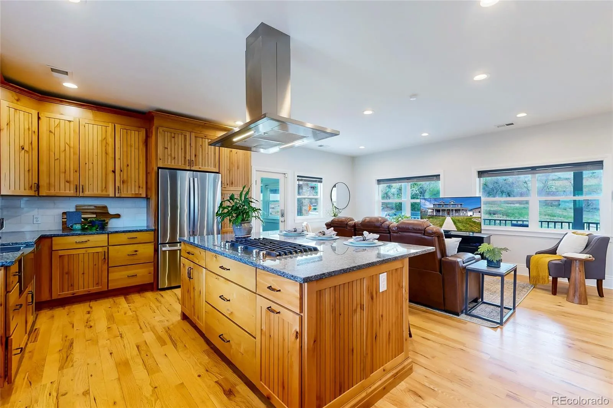Metro Denver Luxury Homes For Sale
Situated on one of the most iconic lots in all of Golden, this stunning single family home with a detached ADU, separate entrance finished basement, and three garages rests on an expansive 14,000 square foot lot – offering unmatched versatility and breathtaking unobstructed views of Fossil Trace Golf Course, the Golden “M”, and Castle Rock. Rebuilt from the ground up in 2020, the main residence blends thoughtful design with high-end finishes. It features two spacious primary suites – one on the main level and another upstairs with the convenience of laundry on each level. The gourmet kitchen showcases a large granite island, a Jenn Air gas cooktop and oven, and custom knotty alder solid wood cabinetry. Upstairs, you’ll find 4 bedrooms, 2 bathrooms, a second laundry room, and an open den or flex space – all oriented to capture picture perfect Golden views from every window. The fully finished basement spans the entire footprint of the home – 1,225 finished square feet – and offers a separate entrance, kitchenette, bath, laundry area, and exceptional potential! A bright sunroom connects the main house to a single-car garage, while the fully fenced backyard includes raised garden beds, irrigation, and access to two separate two car garages. Above one of the garages sits an 800 square foot 2 bed, 1 bath detached ADU, complete with granite countertops, hardwood floors, stainless steel appliances, and spectacular views of Golden’s Castle Rock. Additional highlights include 6 off-street parking spaces plus RV parking with electrical hookup, most major mechanicals, appliances, and roofs are 2020 or newer and a one-year home warranty included. The focal point of the home is the 48 foot wide covered front porch with panoramic golf course and mountain views. This home offers a once in a lifetime opportunity to own a piece of Golden’s most coveted real estate – just steps from vibrant downtown, trails, parks, and an unbeatable location, this is your Golden dream come true!



