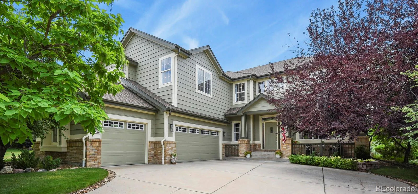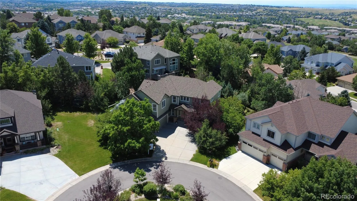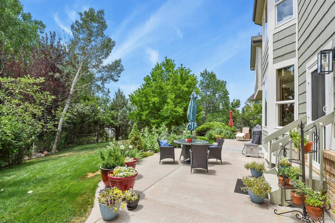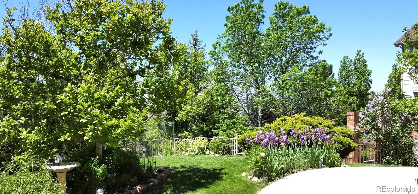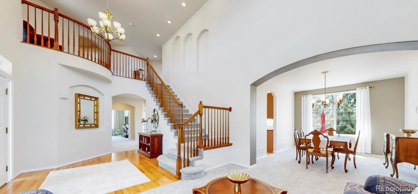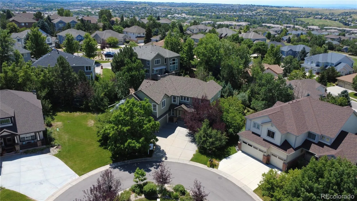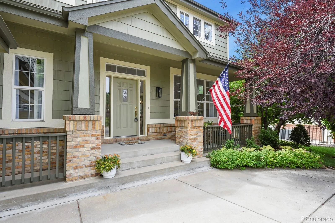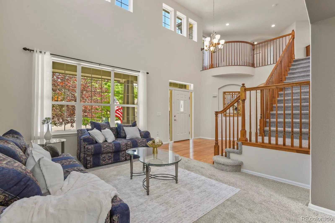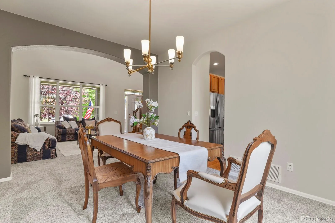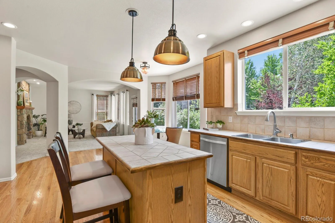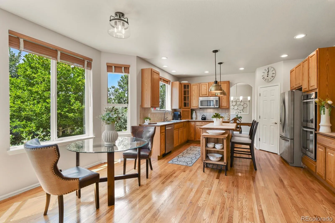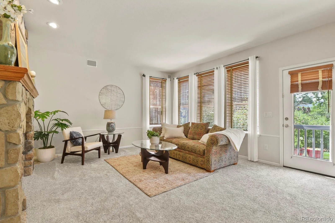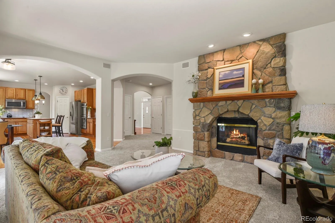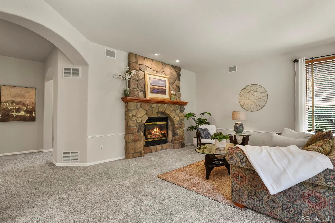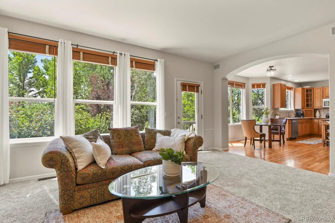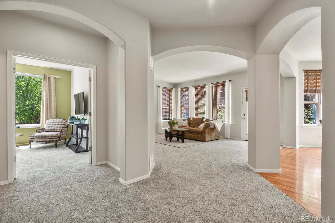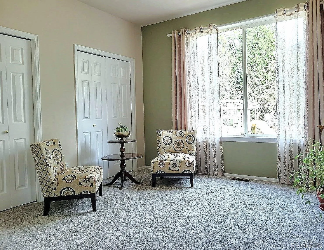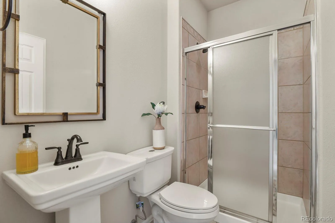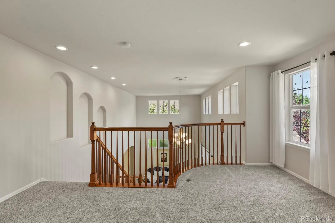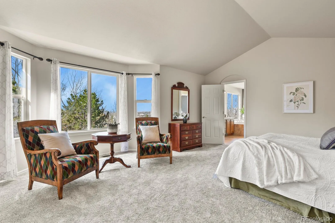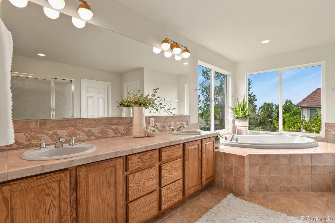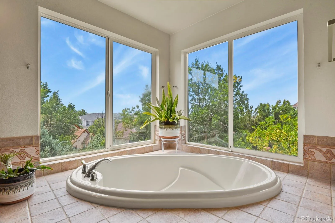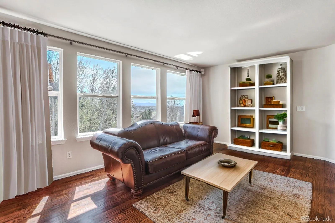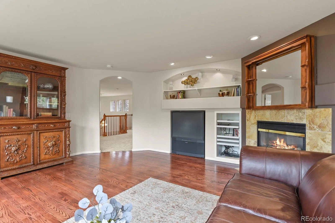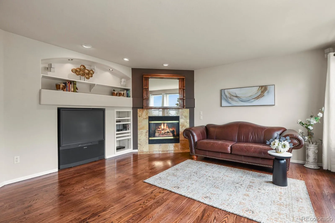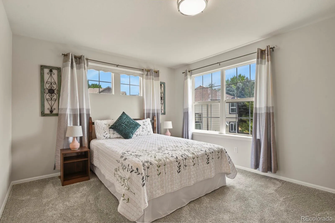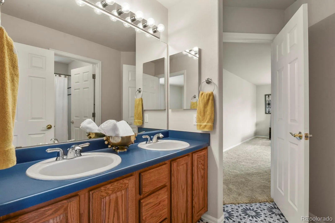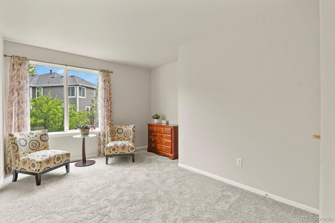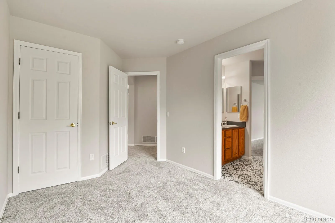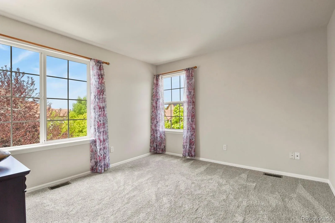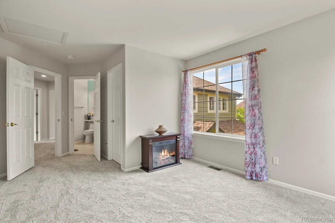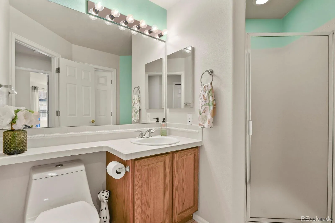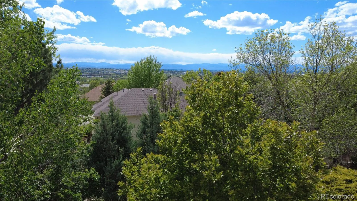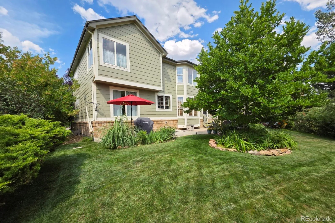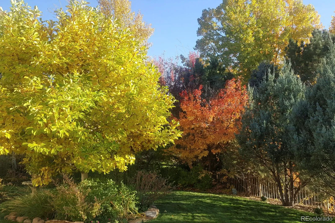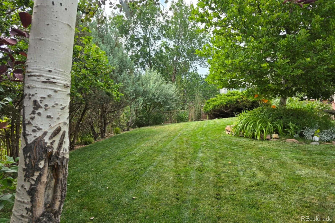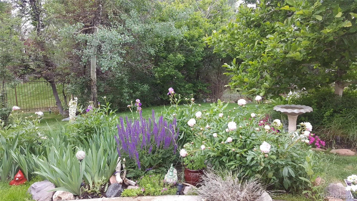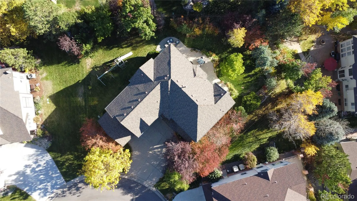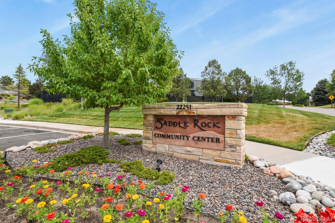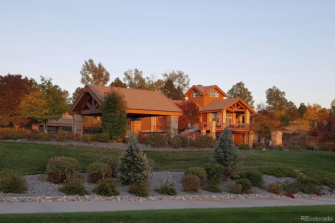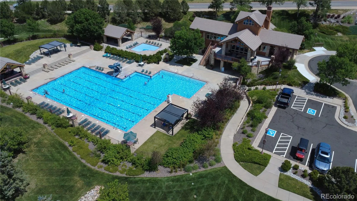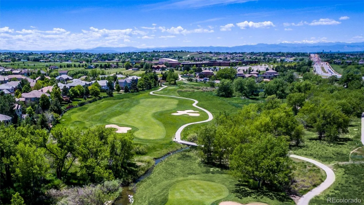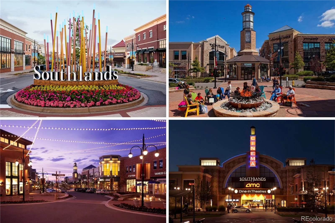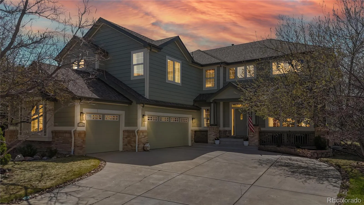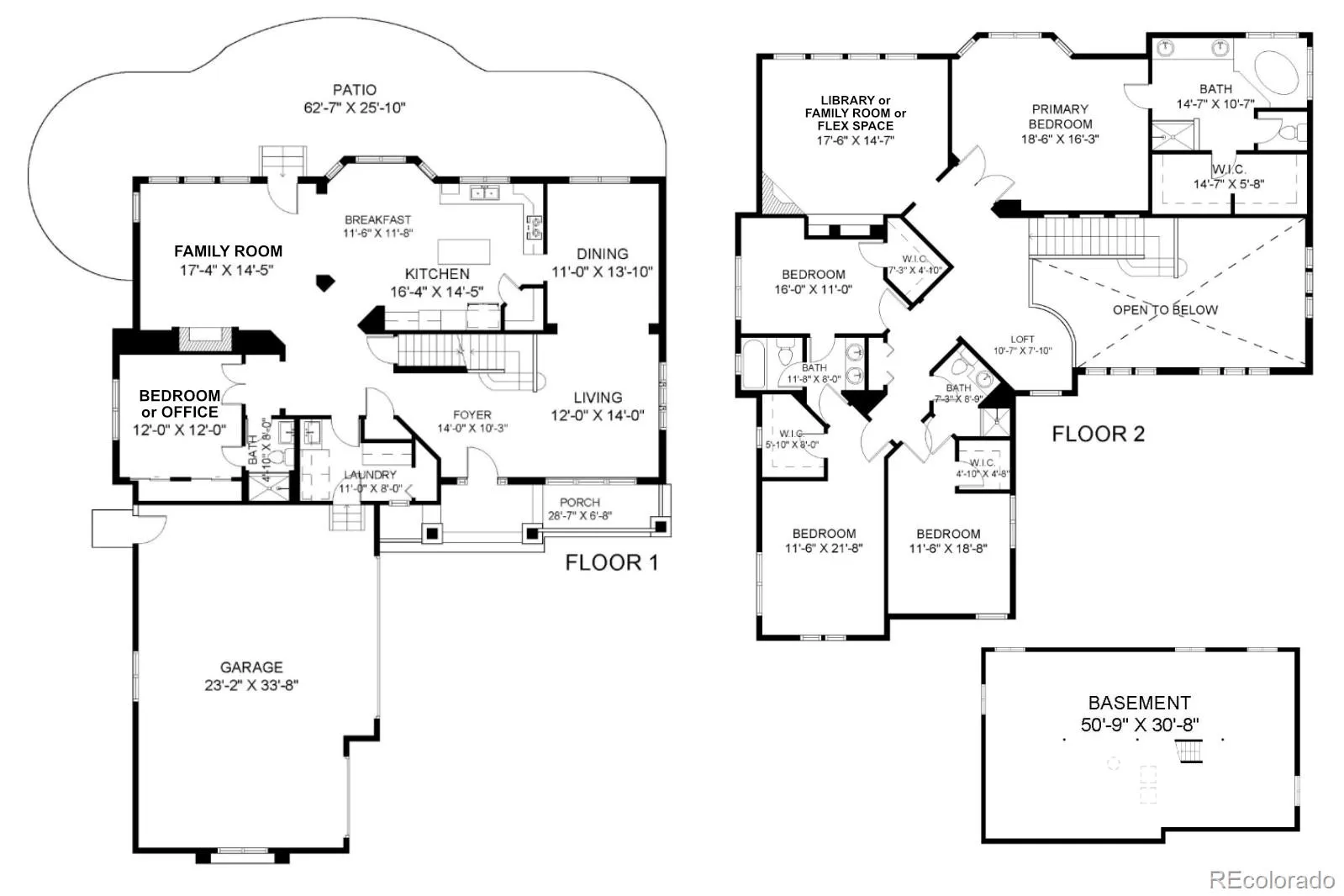Metro Denver Luxury Homes For Sale
Step into elegance with this pristine, move-in-ready home in the coveted Saddle Rock North community, nestled along the Saddle Rock Golf Course within the Cherry Creek School District. This one-owner home, on a serene 1/3-acre cul-de-sac lot with mature landscaping, features expansive windows and mountain views from the second story. The grand foyer, boasting 20-foot ceilings, flows seamlessly into a formal dining and living room with wood floors and arched entries. The kitchen impresses with high-end stainless steel appliances, double ovens, walk-in pantry, large island, hardwood flooring, and a bay-windowed breakfast nook. The great room with a cozy stone fireplace and wonderful natural light connects effortlessly to the kitchen, perfect for entertaining. A main-floor bedroom with an ensuite bath offers a versatile retreat for guests, multi-generational living, or a private office. Upstairs, a custom library/den/bonus room with a second fireplace and mountain views adjoins a spacious loft ideal for family game nights or a home office. The luxurious primary suite features vaulted ceilings, a bay window, large walk-in closet, and a 5-piece bath with a 6-foot soaking tub. Spacious secondary bedrooms include walk-in closets and ensuite bathrooms, with the option to create a 6th bedroom by adding a door to the bonus room. The large, unfinished basement offers endless potential. The home has been updated with 3 new HVAC units, new carpet, interior and exterior paint, lighting, and has a 3-car garage. Enjoy community amenities, including a large swimming pool with lifeguard, clubhouse, tennis and basketball courts, and proximity to Southlands Mall and Aurora Reservoir for shopping, dining, fishing, and boating, all with low HOA fees. Seize a unique opportunity to own an immaculate, move-in-ready home in Saddle Rock North. Thoughtfully priced to welcome your personal touches, this beautiful residence is ready for you to call home.

