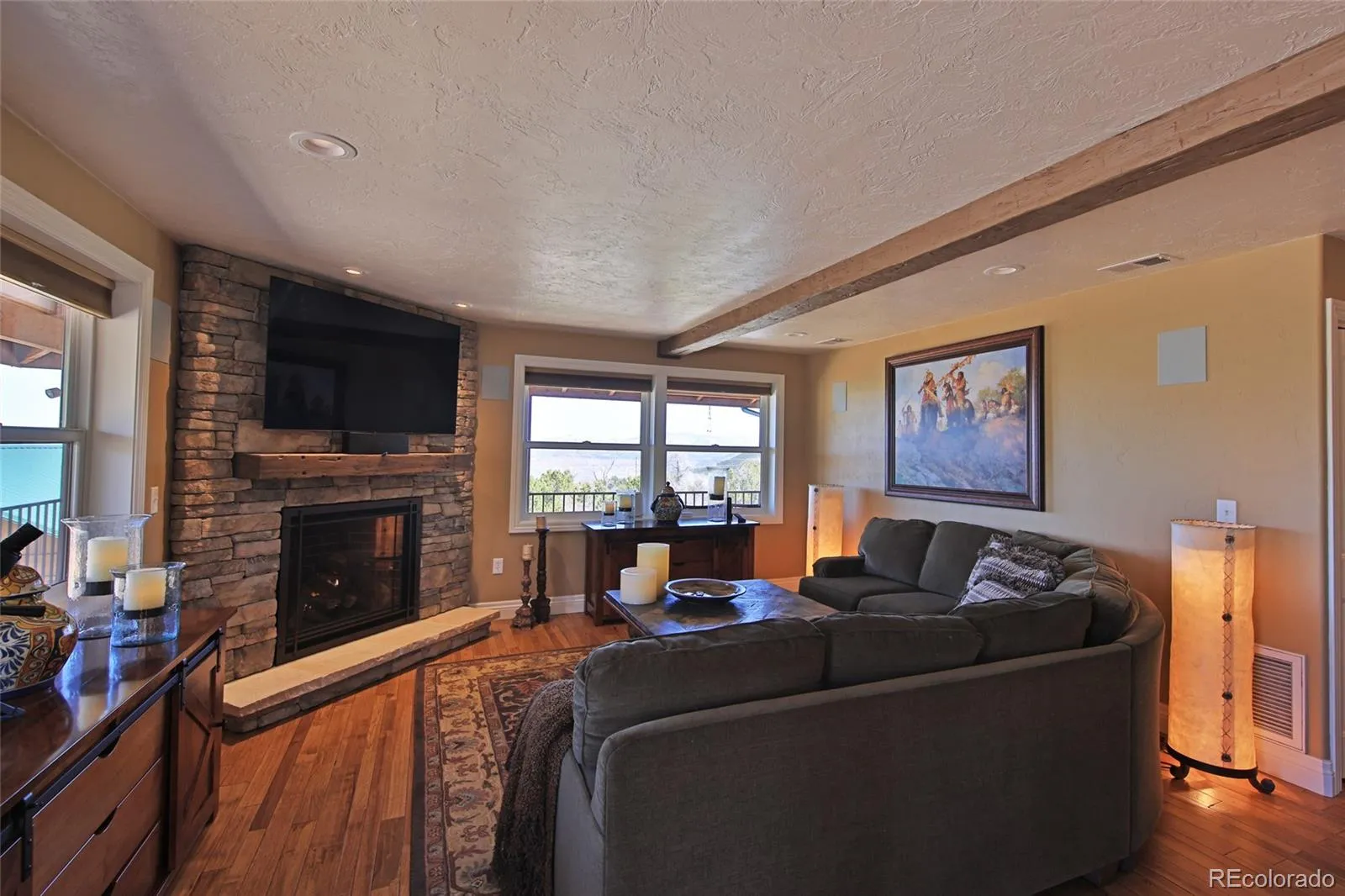Metro Denver Luxury Homes For Sale
Experience the beauty & tranquility of Western Colorado with this stunning mountain home, nestled on 5+ private acres at the base of the Grand Mesa. Custom-designed with luxury & comfort in mind, this home blends elegant finishes with mountain charm. The flexible floor plan offers 3-levels and includes multiple living areas ideal for entertaining & relaxing with a professionally designed sound system. Enjoy solid wood flooring throughout, custom tile, & two gas fireplaces with slate rock accents. Expansive windows frame sweeping views of the surrounding mountain ranges. The gourmet kitchen features Dura Supreme cabinets, Bosch stainless steel appliances, a chef’s gas range, quartz countertops, a breakfast bar, & a bay window dining area with walk-out access to the decks. A private 3rd-floor retreat offers vaulted wood ceilings & a luxurious steam shower. A full home inspection was completed in April 2025 with repairs made, & the septic system was professionally inspected & pumped recently. Extensive professional landscaping. A fully engineered, expansive multi-level deck offers multiple outdoor living areas, complete with a built-in kitchen, outdoor speakers, & a 26-foot Aqua Scape waterfall. Enjoy a large patio with firepit, a 6-person Bullfrog Jacuzzi, & a fenced area for dogs. A detached 3-car garage includes premium Moduline cabinets, special engineered storage trusses, & an attic for storage. A rustic-style shed for all the extras was built using reclaimed barn wood. Recreational features continue with a basketball court, electronic gated entry, along with surveillance cameras installed throughout the property. This property delivers a rare combination of mountain serenity and modern luxury. Soak in the views from the deck, watch wildlife roam, and enjoy the high-quality amenities, Whether you’re looking for a full-time residence, seasonal getaway, or luxury escape surrounded by nature, this Western Colorado property has it all.








































