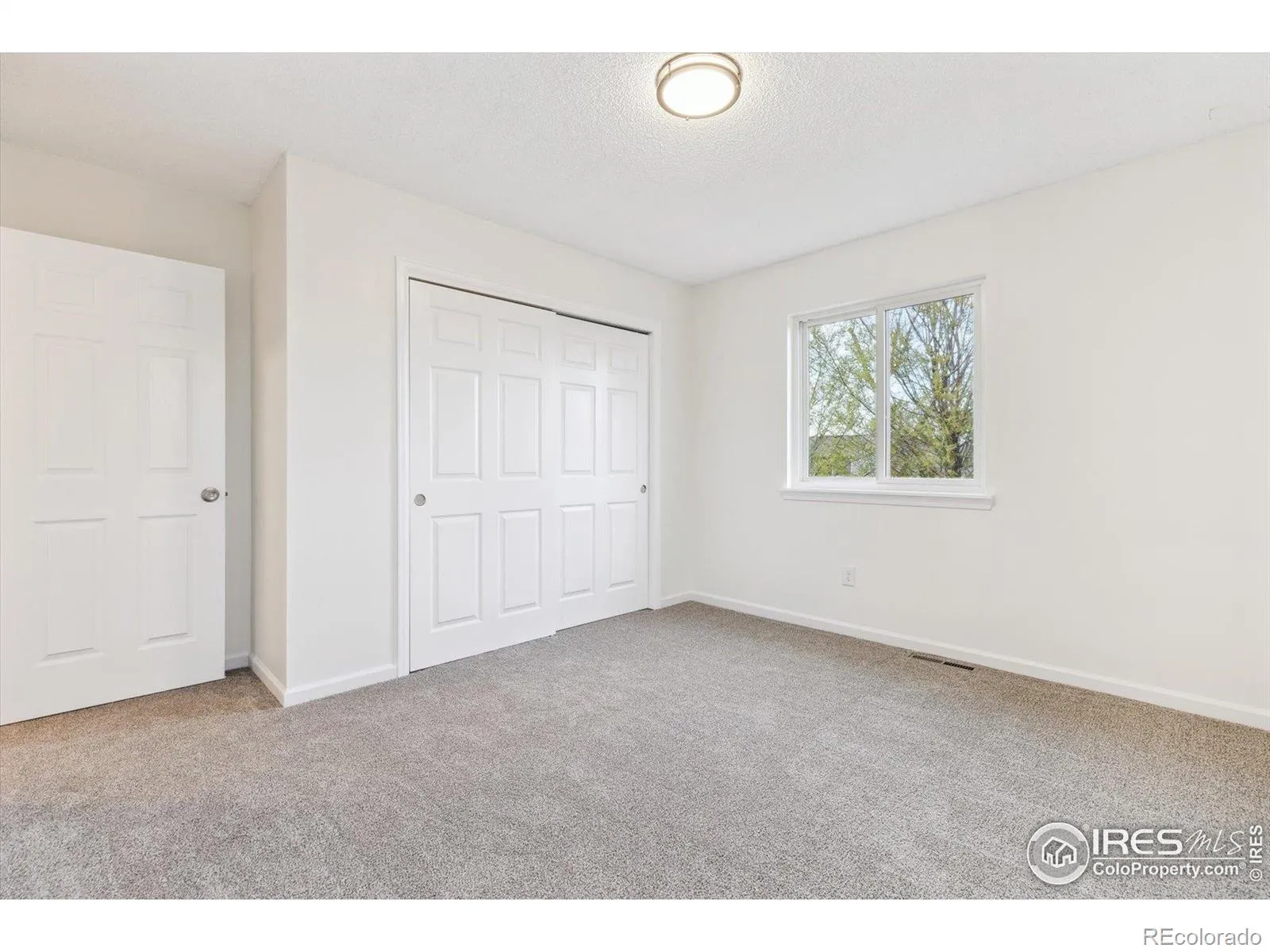Metro Denver Luxury Homes For Sale
Beautifully Renovated Home Flooded with Natural Light in a Prime Location! Step into this stunningly renovated home where soaring vaulted ceilings and sun-drenched spaces welcome you in. The main level features a remodeled kitchen boasting quartz countertops, designer tile backsplash, brand-new cabinetry, stainless steel appliances, & a center island with bar seating. The kitchen seamlessly flows into the great room with wood-burning stove/fireplace and a custom barn door leading to the pantry or closet. A formal living, a dining area & a stylishly updated bath completes the main level. Upstairs, enjoy a generously sized primary suite with a walk-in closet and a private entrance to the luxurious, fully renovated bathroom featuring dual sinks, quartz countertops, upgraded fixtures, and a walk-in shower with striking tile surround. Two additional bedrooms and brand-new carpet throughout finish off the upper level. The full basement offers a versatile finished bonus room-perfect for a home office, gym, or media space-plus a large unfinished area with bathroom rough-in, ready for your personal touch. Recent major upgrades include: New Furnace and AC (2025), new kitchen appliances (2025), new carpet with upgraded spill guard carpet pad (2025), new sliding glass door (2025), newer class 4/impact resistant roof and gutters (2023), newer Anderson windows (2022), newer garage door (2022), fresh interior paint, new upgraded baseboards, new 6-panel doors, & so much more. Enjoy the beautiful front and back yard adorned with established rose bushes, mature trees and landscaping, a covered deck, a fully fenced yard plus a separate dog run on the side of the house. Located in a highly desirable neighborhood, you’ll have easy access to parks, trails, open space, Harriman Lake, Weaver Hollow Park & Pool, golf, shopping, restaurants, and more. Convenient proximity to Hwy 285 & C-470 means quick trips to the mountains or downtown Denver. See the walk thru video & interactive 3D tour!






































