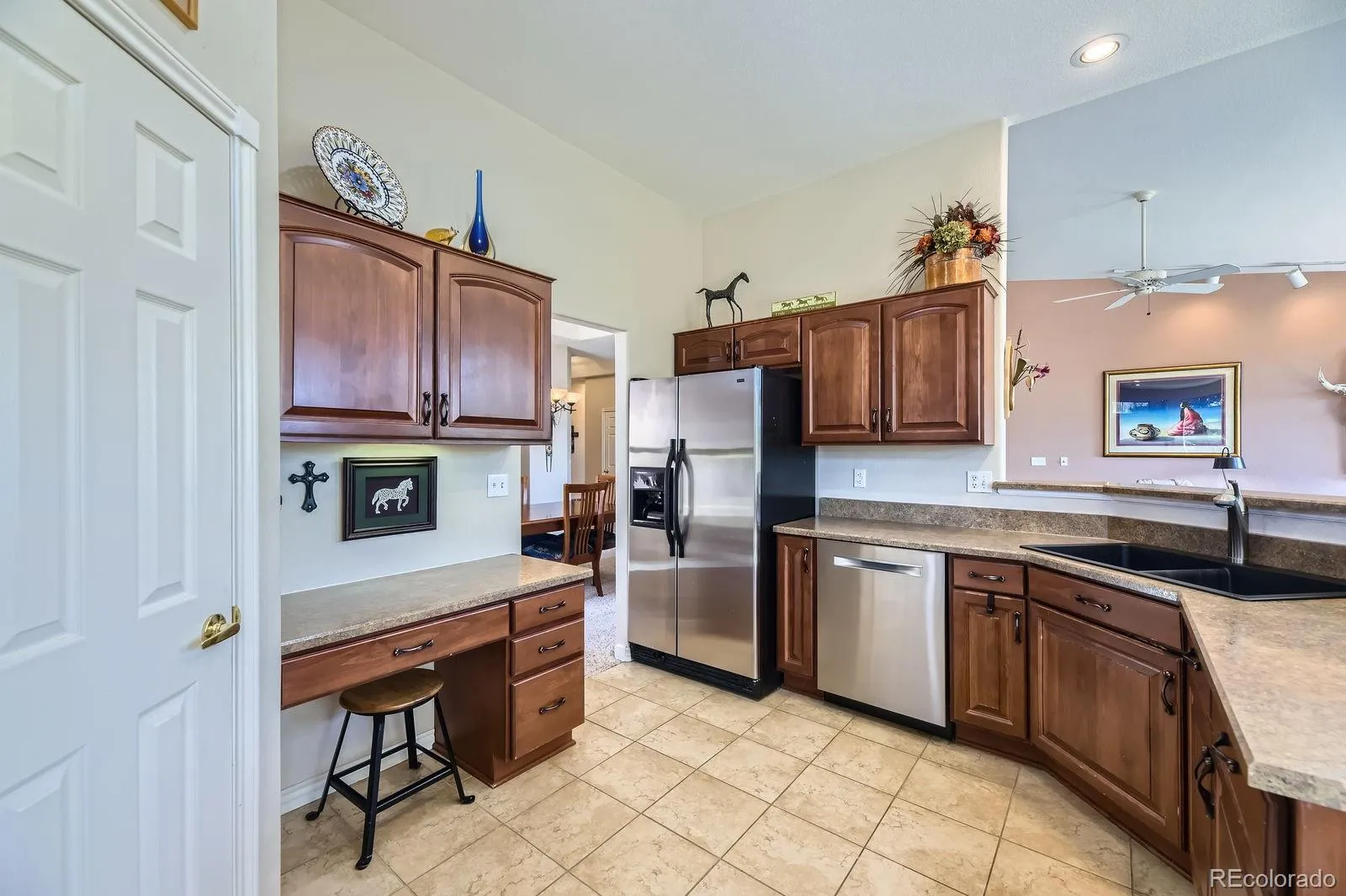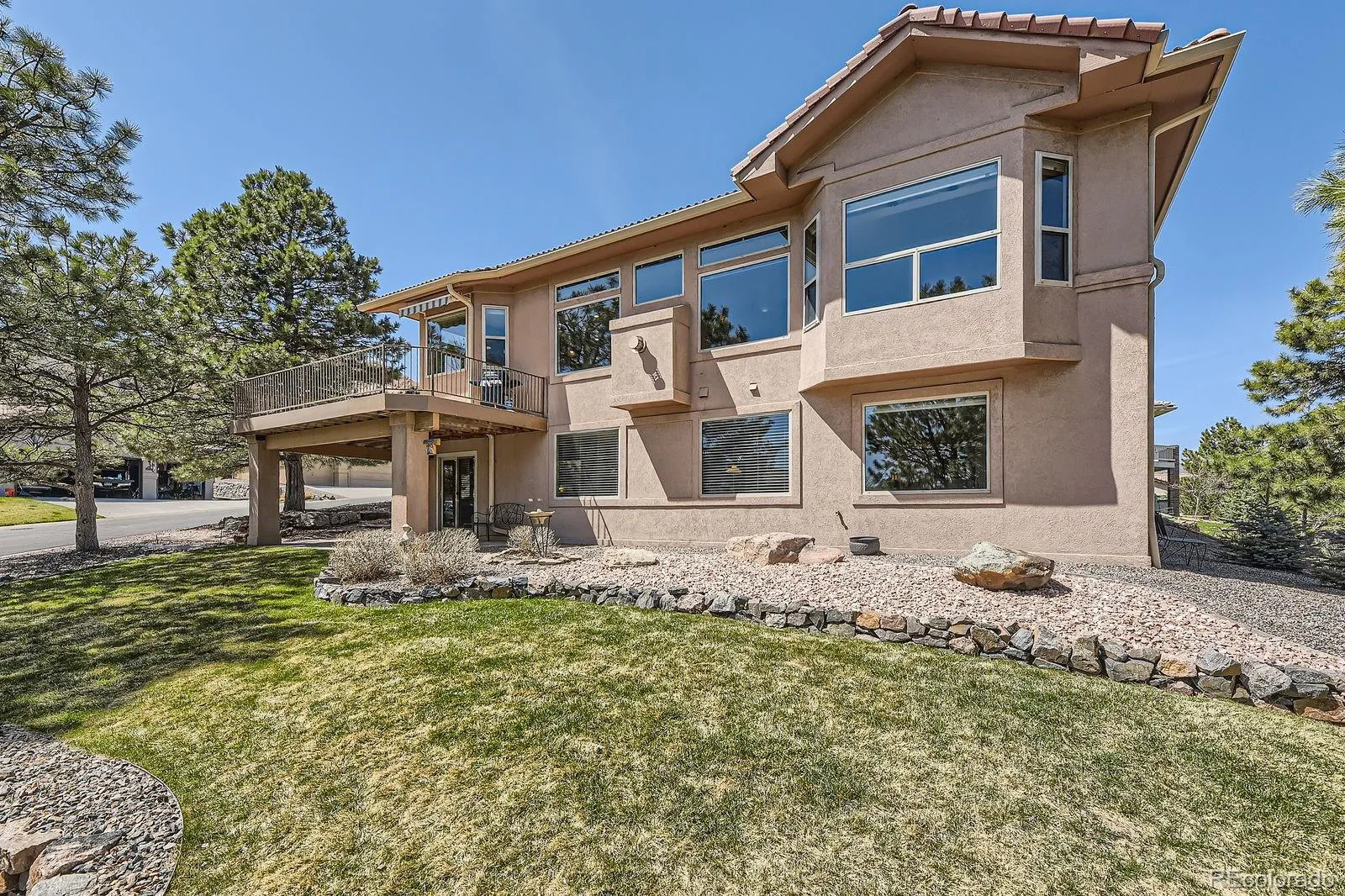Metro Denver Luxury Homes For Sale
Nestled in the heart of Roxborough Park, this charming home has been lovingly built and meticulously maintained by its original owners. Positioned on a prime cul-de-sac lot, the home perfectly frames breathtaking views of the dramatic rock formations that define the stunning landscape. The open floor plan is bathed in natural light from large windows, creating a warm, inviting atmosphere. A formal dining room and generous eat-in kitchen provide ample space for both casual meals and elegant entertaining. The kitchen area flows seamlessly into the living room, where a cozy gas fireplace adds a touch of warmth and comfort. Step outside onto the expansive deck, and you’re greeted by the serene sight of deer bathing in the warm sun in the yard. The deck offers ample space for outdoor lounging and dining, while a sunshade provides the perfect amount of relief from the afternoon sun. It’s an ideal spot to relax, enjoy your surroundings, and take in the natural beauty of the area making each moment feel like a peaceful escape in the heart of nature. A well-designed main floor also includes a powder bathroom, a guest bedroom, a full guest bath, and a front office with a picturesque view of the city. The large primary suite is a true retreat, featuring a luxurious bathroom with a soaking tub, dual vanities, a walk-in closet and new paint. This peaceful sanctuary offers a serene escape with views though large windows. The finished walk-out basement extends the living space, offering a guest room, a 3/4 bath and a spacious bonus living area that opens onto a patio, complete with a hot tub. There is a also a large unfinished area, great for storage. Set against the backdrop of Roxborough Park’s unparalleled natural beauty, this home allows you to enjoy a harmonious blend of comfort, style, and nature. Every detail, from the spacious layout to the quiet moments on the deck, has been thoughtfully designed to nurture your spirit and make you feel like you’re in the perfect place!


















































