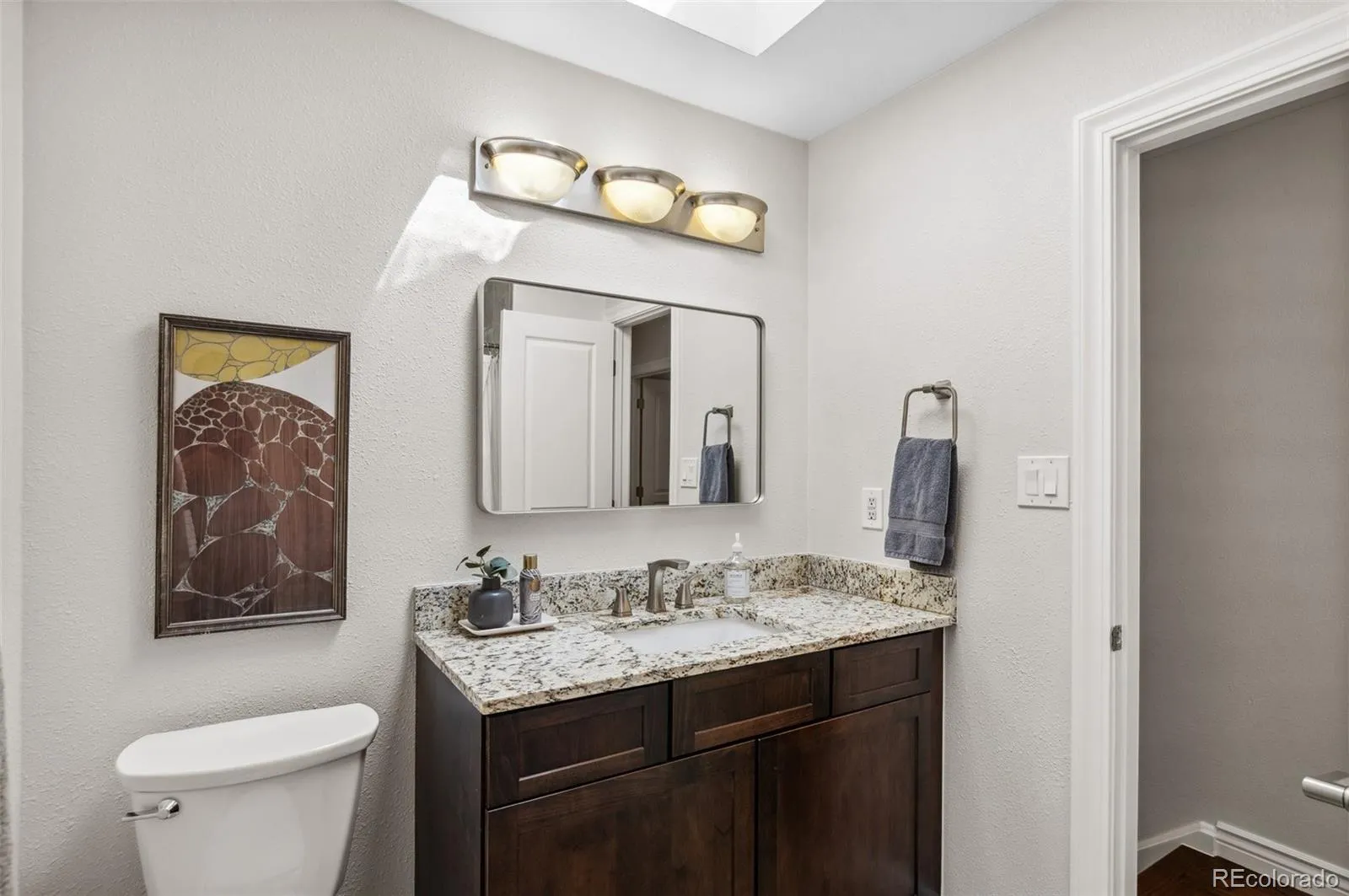Metro Denver Luxury Homes For Sale
Welcome to your beautiful new home in the highly sought-after Denver Tech Center! Step inside to a light-filled living room featuring gleaming hardwood floors, a cozy gas fireplace, and fresh interior paint throughout. The main level also offers a spacious dining area and an expansive kitchen—complete with a chef’s 6-burner gas range, brand-new double oven, abundant cabinets and drawers, and pantry for extra storage. Pendant lighting beautifully highlights the breakfast bar, perfect for casual meals or entertaining. A bonus sunroom filled with natural light opens directly to the backyard, providing the ideal space for a home office, game room, and more! Step outside to enjoy the seamless indoor-outdoor connection via sliding doors leading to a custom patio with 2 built-in gas lines for a grill and fire pit —perfect for outdoor grilling and entertaining and a large shed for a workshop and storage! Upstairs the primary suite is a true retreat with newly refinished hardwood floors, featuring a fully remodeled spa-like bathroom with an oversized shower, luxurious finishes, multiple sprays, and heated floors. Two additional bedrooms with newly refinished hardwood floors share an updated full bath. The inviting family room boasts a new wet bar with a mini fridge & ice maker, a wood-burning fireplace, heated floors, and a remodeled powder room—creating a perfect space for relaxing or hosting guests! The basement has new carpet, new LVP, newer washer/dryer with new counter and sink, and a large storage room! Fresh exterior paint adds to the home’s charming curb appeal. Location is everything—and this home has it all! Tucked away in a peaceful, quiet neighborhood, yet conveniently close to parks, trails, shopping, and dining with quick access to light rail and I-25. Wired for Ting. Located in the top-rated Cherry Creek School District – Greenwood Elementary, West MS, and CCHS! Come see this incredible home for yourself!












































