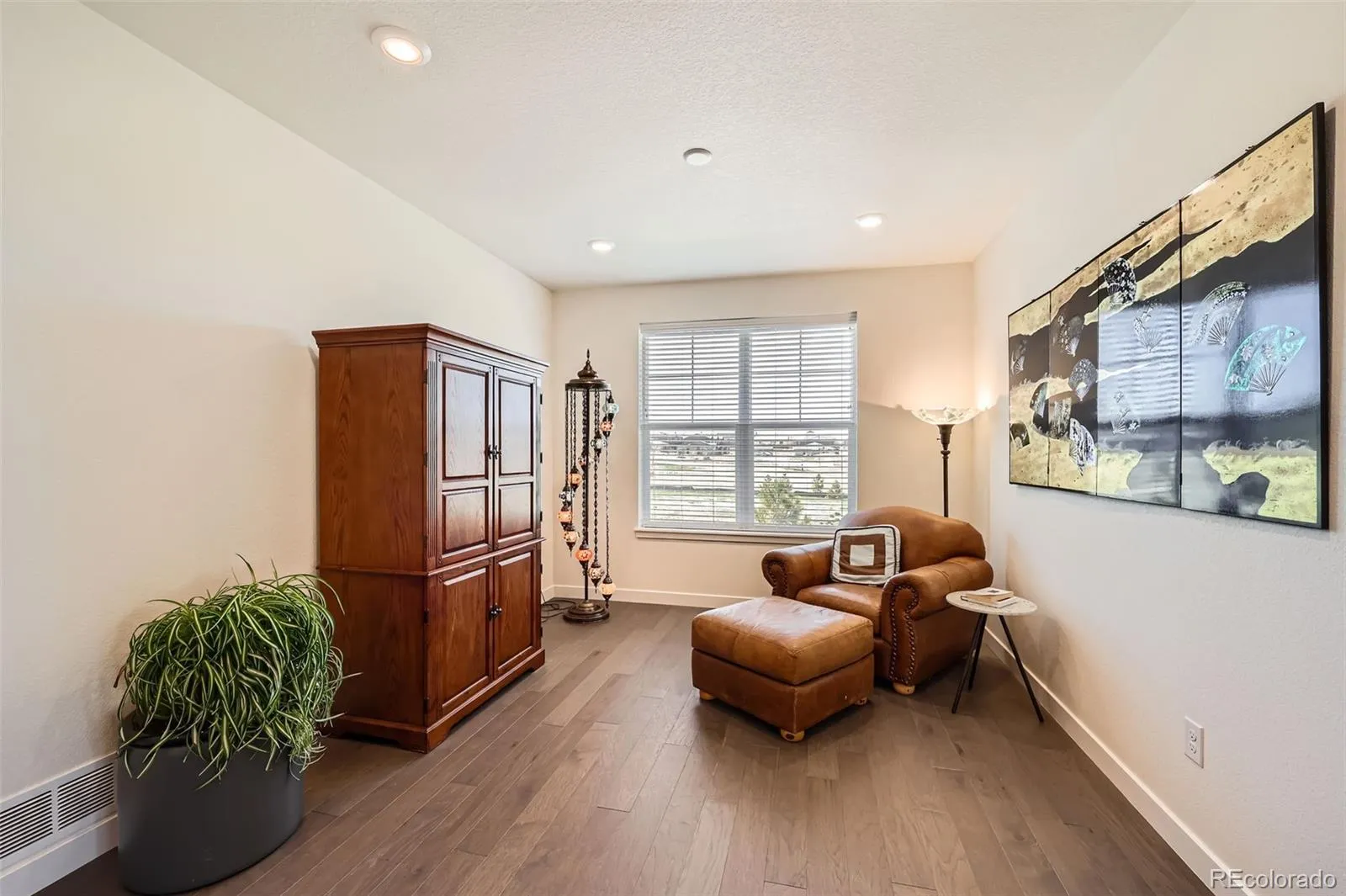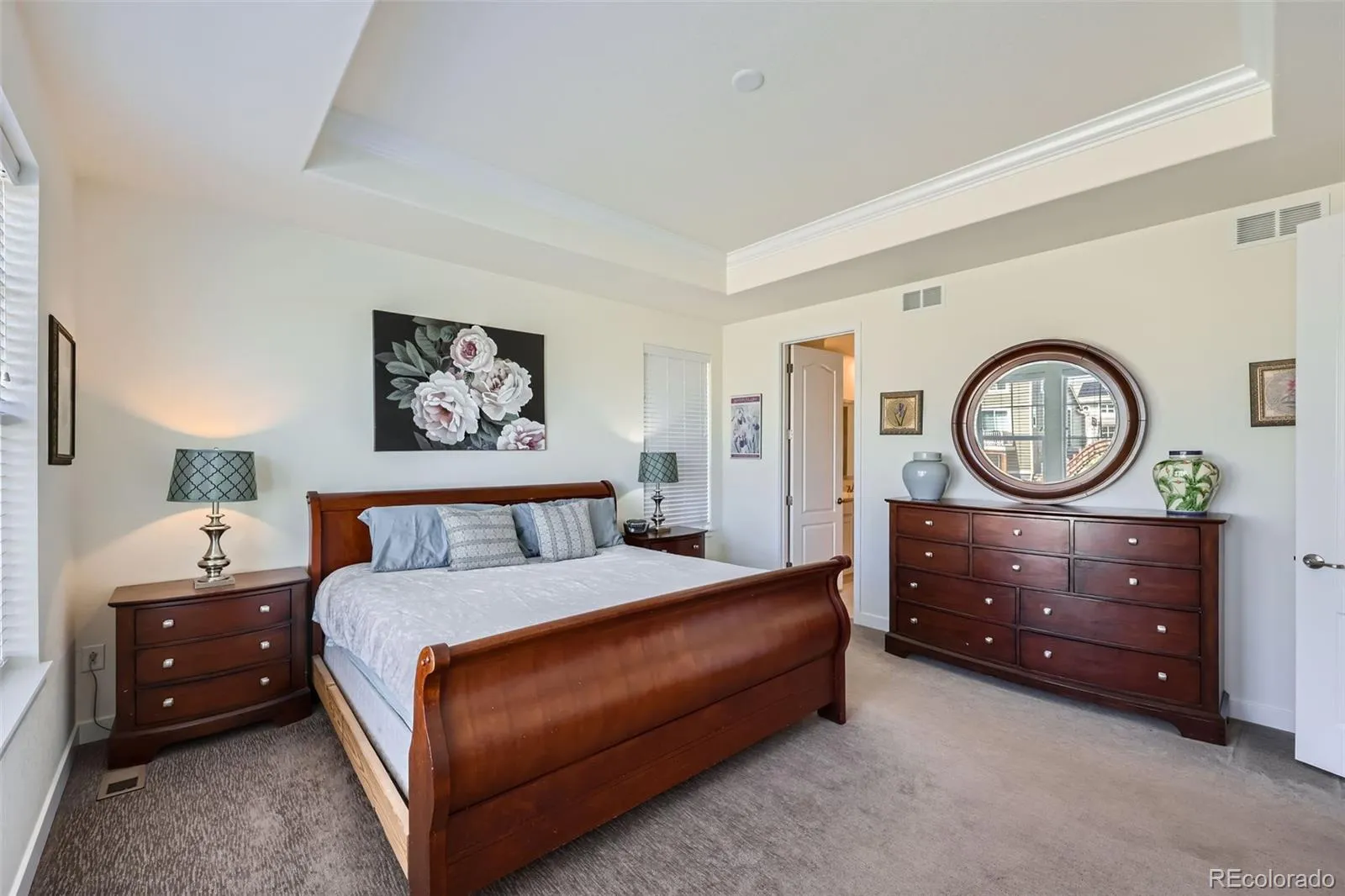Metro Denver Luxury Homes For Sale
Seller Offering up to $9,000 Concession for Rate Buy Down! Welcome To This Stunning, Highly Coveted 4 Bed, 3 Full Bath Ranch-Style Home w/ A Large 3-Car Garage In The Heart Of Sierra Ridge, Built By Lennar As Their Craftsman Somerton Collection. Perfectly Positioned On A Corner Lot In A Deep Cul-De-Sac, This Home Sides To Open Space, Backs To Scenic Trails & Offers One Of The Most Desirable Locations At This Price Point. Enjoy A Light-Filled, Open-Concept Layout w/ Engineered Hardwoods, 8′ 2 Panel Doors, Tons of Natural Light & More! The Gourmet Kitchen Features An Oversized Quartz Island, Upgraded Faucet, Deep Stainless Steel Sink, Pendant Lighting, Extensive Cabinetry w/ Pullouts, Tile Backsplash w/ Schluter Accents & Premium Stainless Appliances Including Double Ovens, Five-Burner Gas Cooktop, French Door Refrigerator, Microwave & Dishwasher. The Bright Kitchen Nook Overlooks Open Space & Trails, While The Covered Trex Deck Offers The Perfect Place To Enjoy Hot Colorado Days. The Backyard Includes A Custom Patio w/ Fire Pit, Flatwork For A Hot Tub (Included!) & More! The Vaulted Family Room Showcases Hardwood Floors, A Tile Surround Fireplace w/ Schluter Detailing, Upgraded Ceiling Fan & Custom Mantle. A Flexible Dining Room/Flex Space Offers Stunning Park & Open Space Views. Primary Suite Features A Coffered Ceiling, Crown Molding, Brushed Nickel Hardware & A Luxurious Five-Piece Bath w/ Soaking Tub, Dual Vanities, Large Walk-In Shower & Walk-In Closet. Secondary Bedrooms Are Spacious, 2 w/ New Carpet! Both Full Baths Offer Quartz, Tile, & Stylish Finishes. A Well-Equipped Mudroom & Laundry Room w/ Quartz Counters, Cabinets, & Utility Sink Adds Convenience. The Oversized 3-Car Garage w/ Drywall Mud & Tape. New Concrete Driveway! The Massive Garden-Level Basement Offers Endless Potential. Owned Solar System Is Included! Enjoy All Sierra Ridge Has To Offer: Community Pool, Clubhouse, Trails & More—Just Minutes To Downtown Parker, Mainstreet, Dining, Parks & More!































