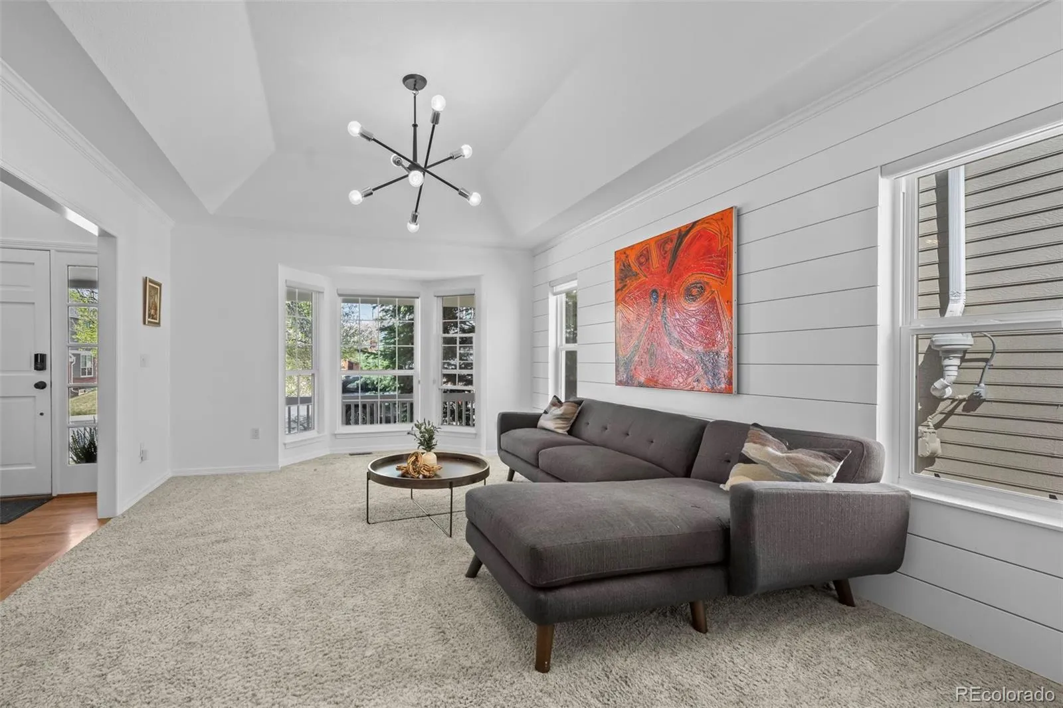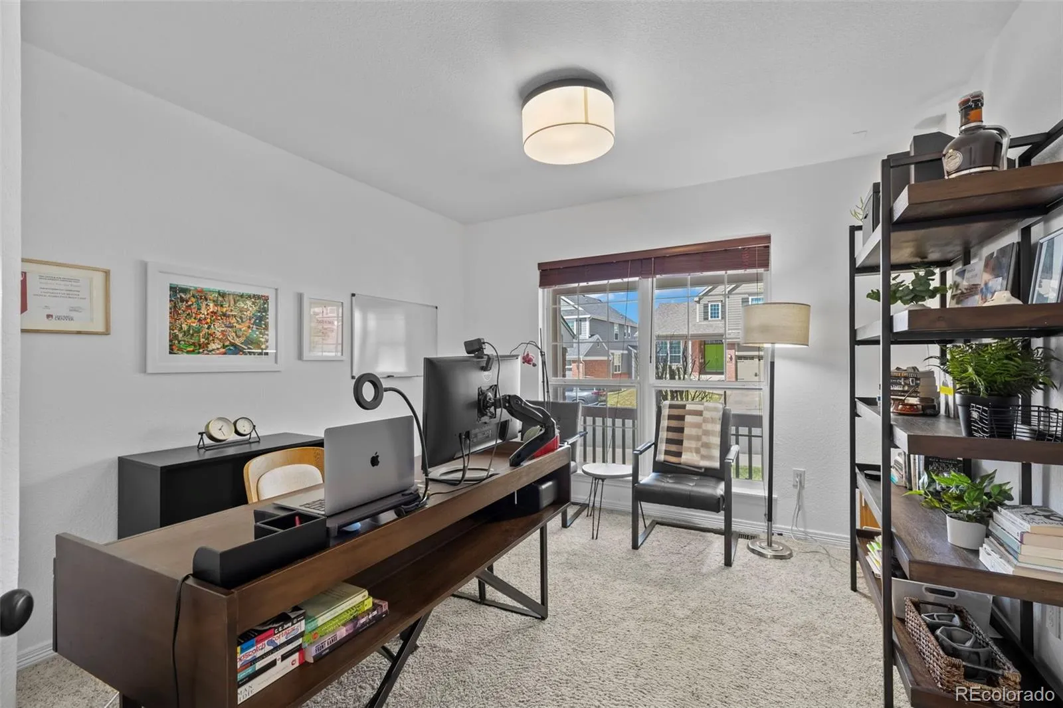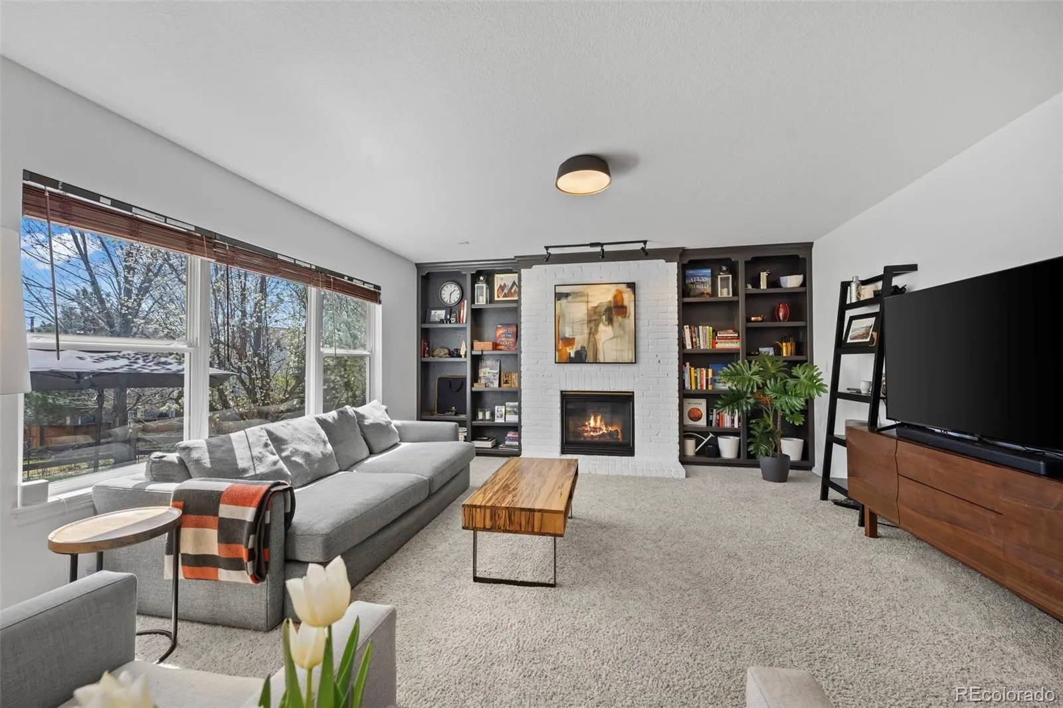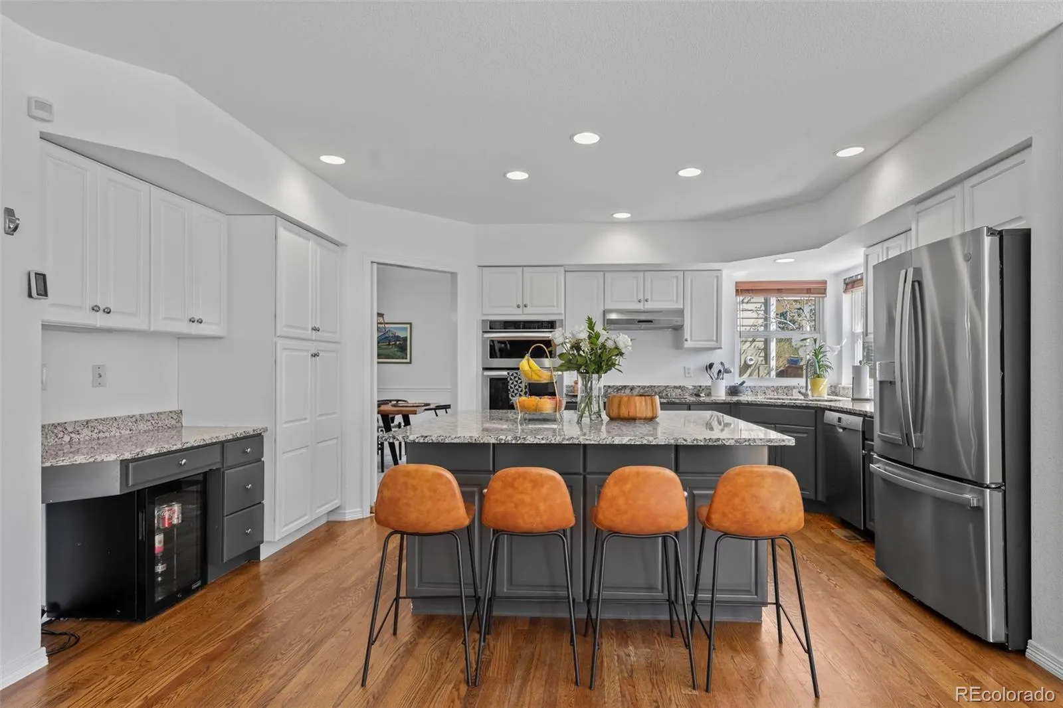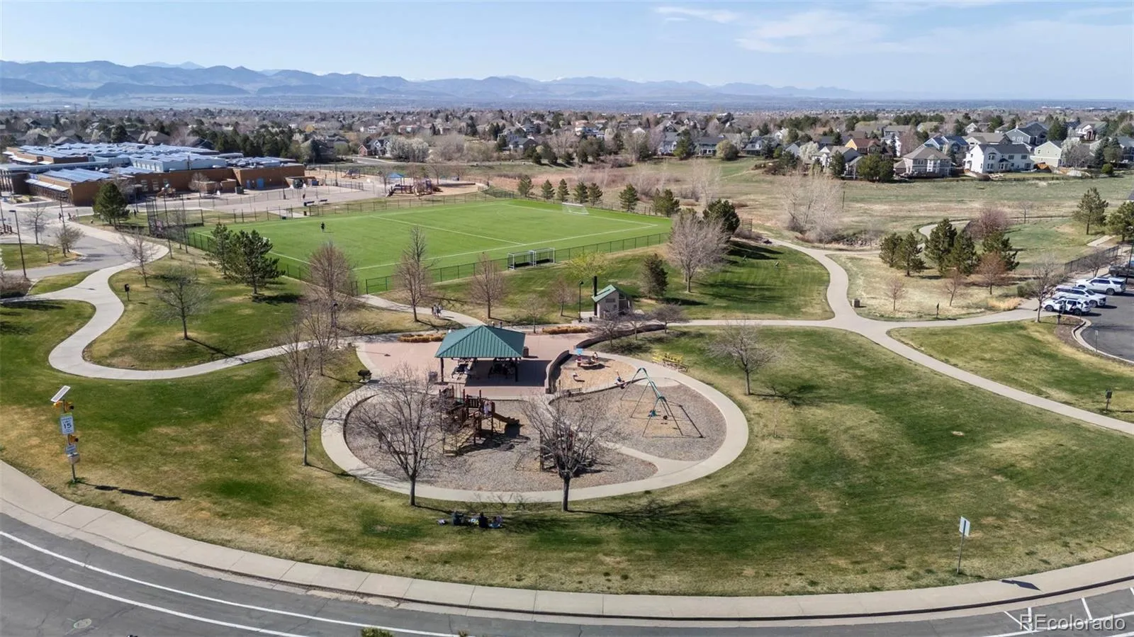Metro Denver Luxury Homes For Sale
Welcome to this stunning home nestled in the highly sought-after neighborhood of Weatherstone, located in the heart of Highlands Ranch. This beautifully updated residence boasts an open floor plan with modern finishes throughout, making it a perfect blend of comfort and style.
You’ll be welcomed by the spacious and inviting open kitchen featuring a large center island, sleek granite countertops, and a charming breakfast nook – all perfectly positioned to overlook the roomy family room, complete with a cozy gas fireplace. It’s an ideal space for both entertaining and everyday living. The first floor features a formal dining and sitting room, both beautifully updated with elegant light fixtures and charming shiplap accents!
Upstairs, the grand primary bedroom is a true sanctuary, featuring an ensuite bathroom and a generously sized closet. There’s also a second bedroom with its own private ensuite, and two additional bedrooms that share a beautifully appointed Jack and Jill bathroom.
The finished basement offers even more living space with a guest room, an updated bathroom, and a newly renovated gym, making it the perfect spot for guests or an at-home retreat. Cleverly designed bookshelves also hide additional closets, providing both functionality and style.
The exterior of the home has been freshly painted, giving it a modern, refreshed look. The three-car garage offers ample space for vehicles and storage, while the neighborhood’s amenities include a community pool, as well as paved and dirt trails perfect for outdoor adventures.
Weatherstone is also known for its highly rated schools, making this an ideal location for families. Don’t miss the chance to make this remarkable property your new home!






