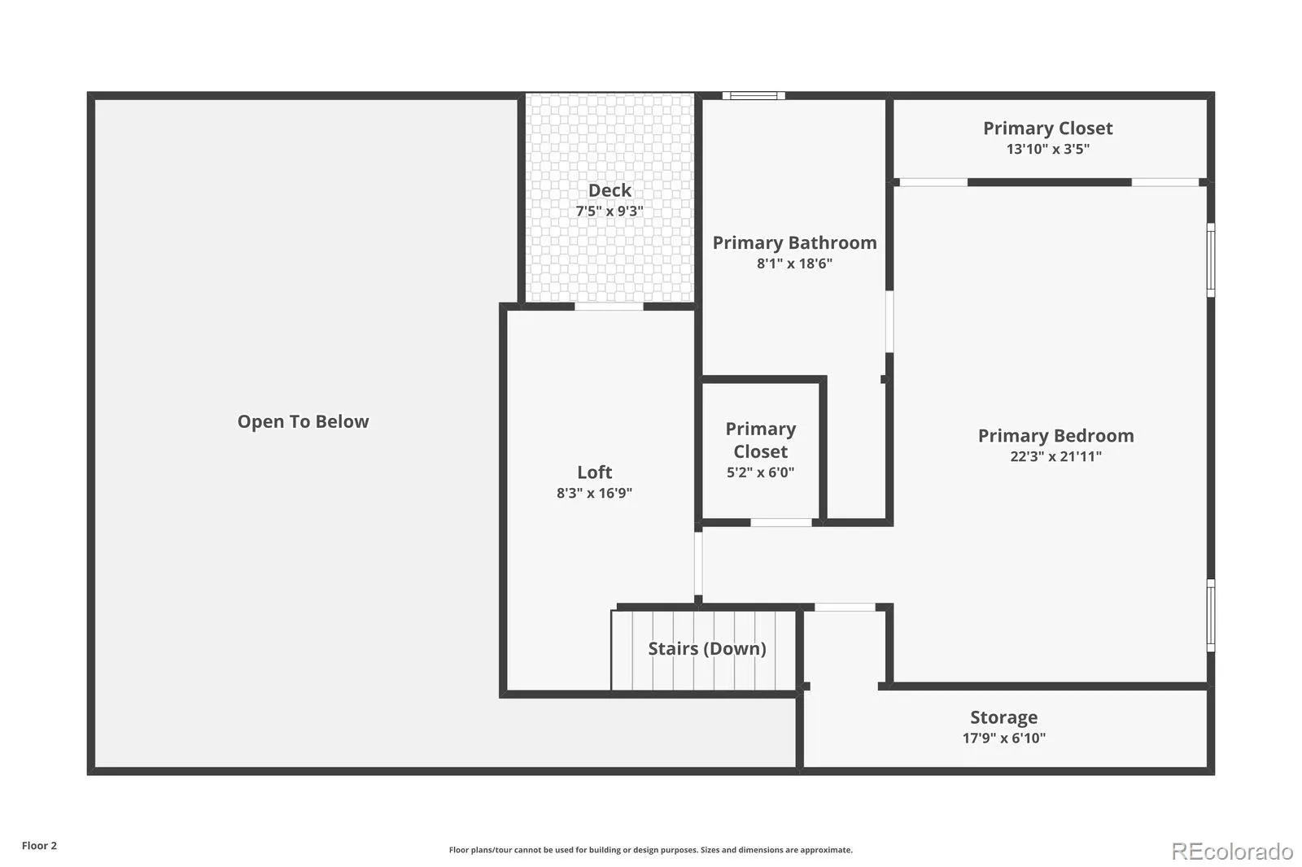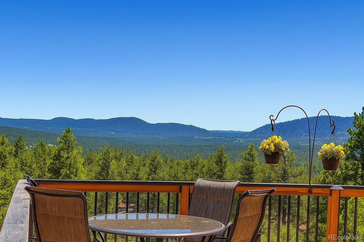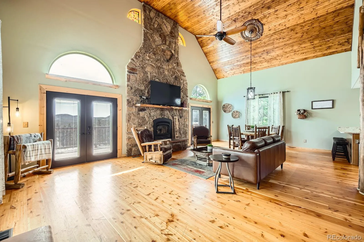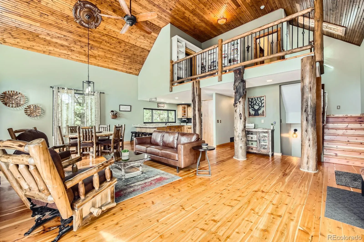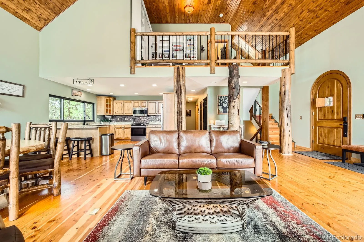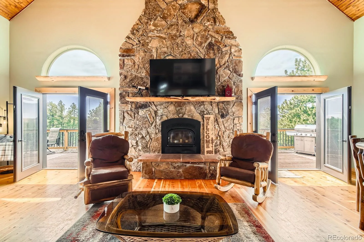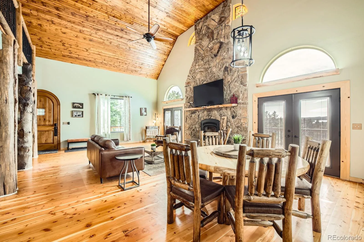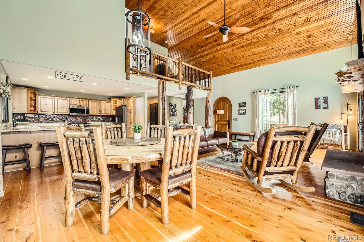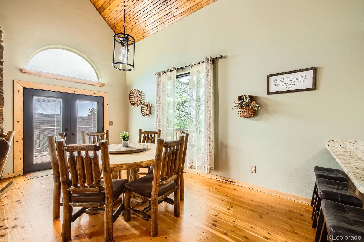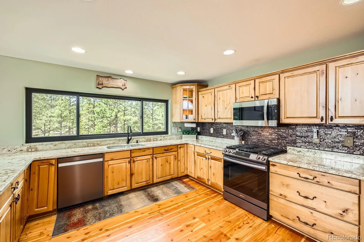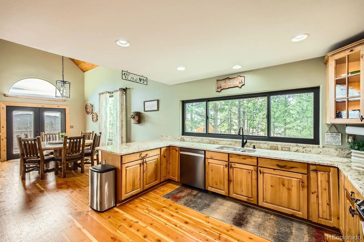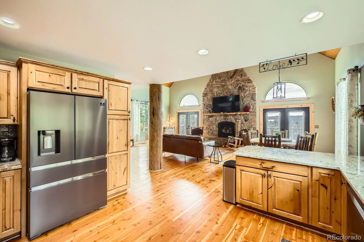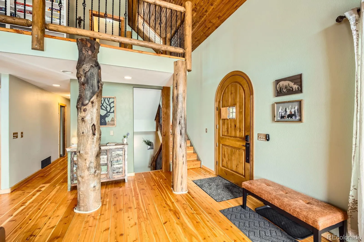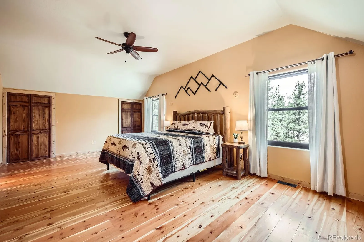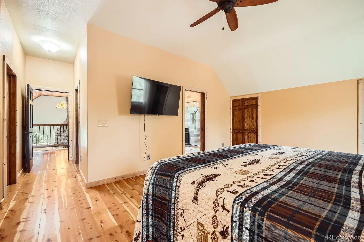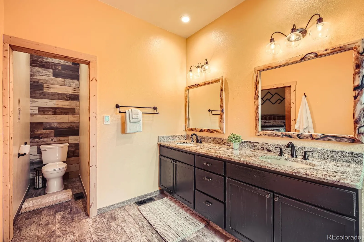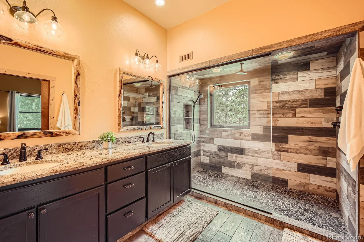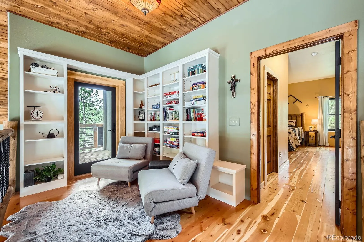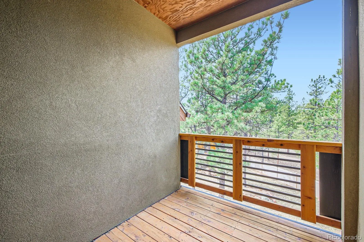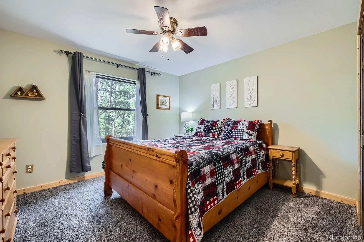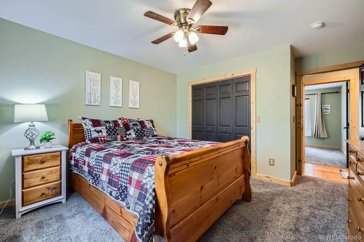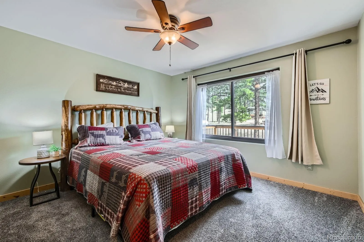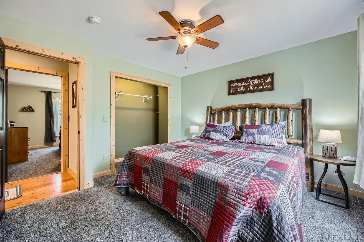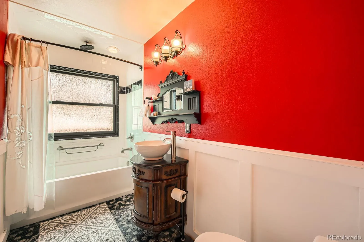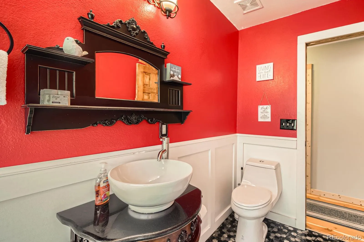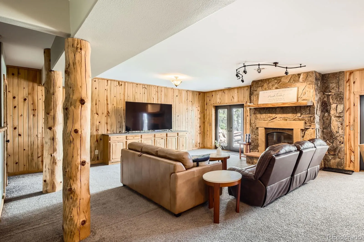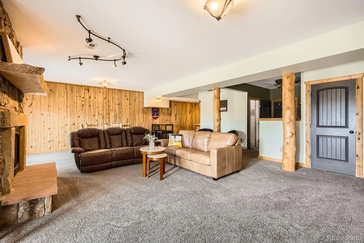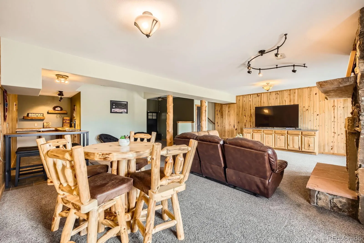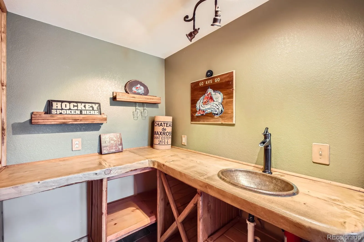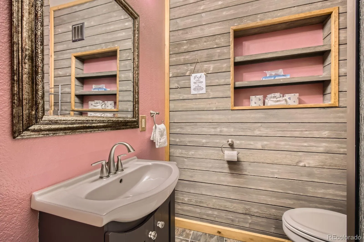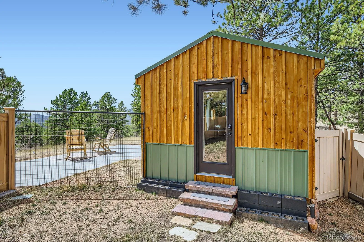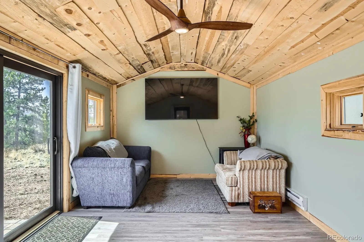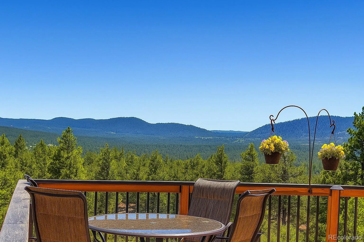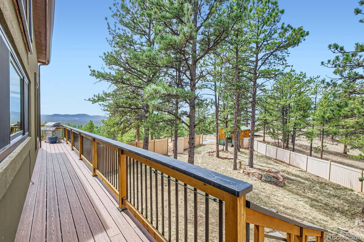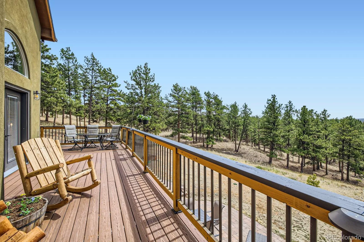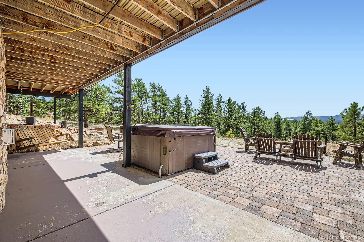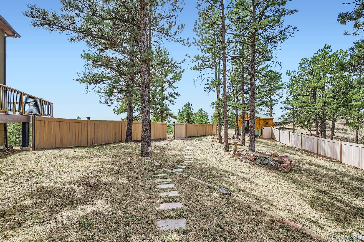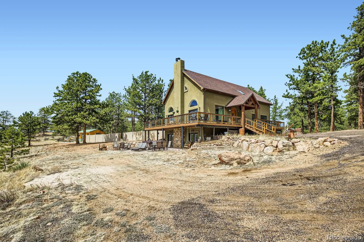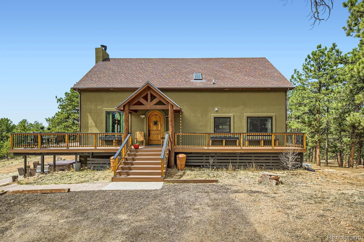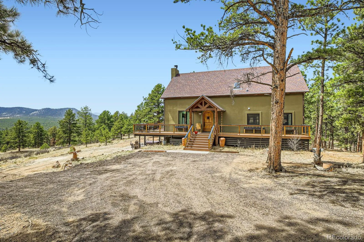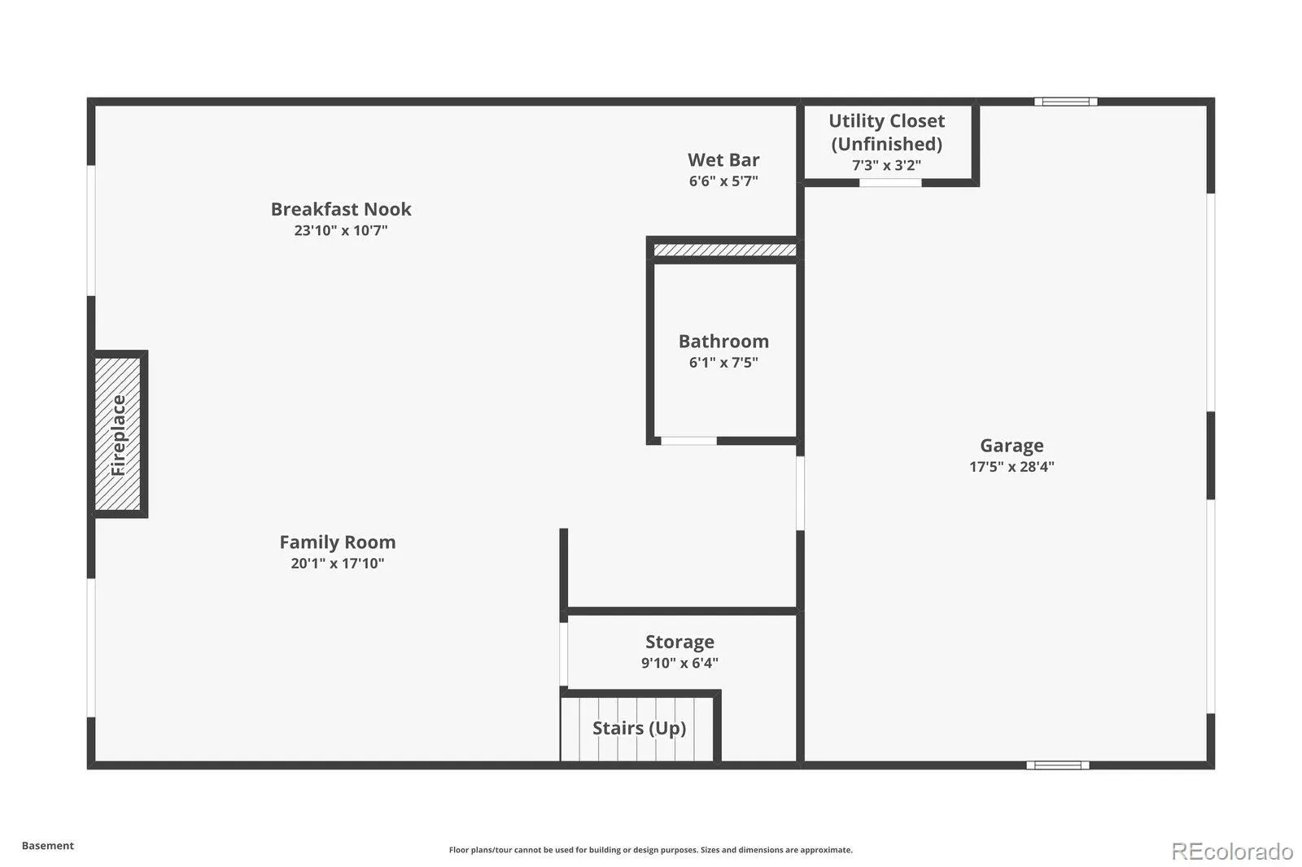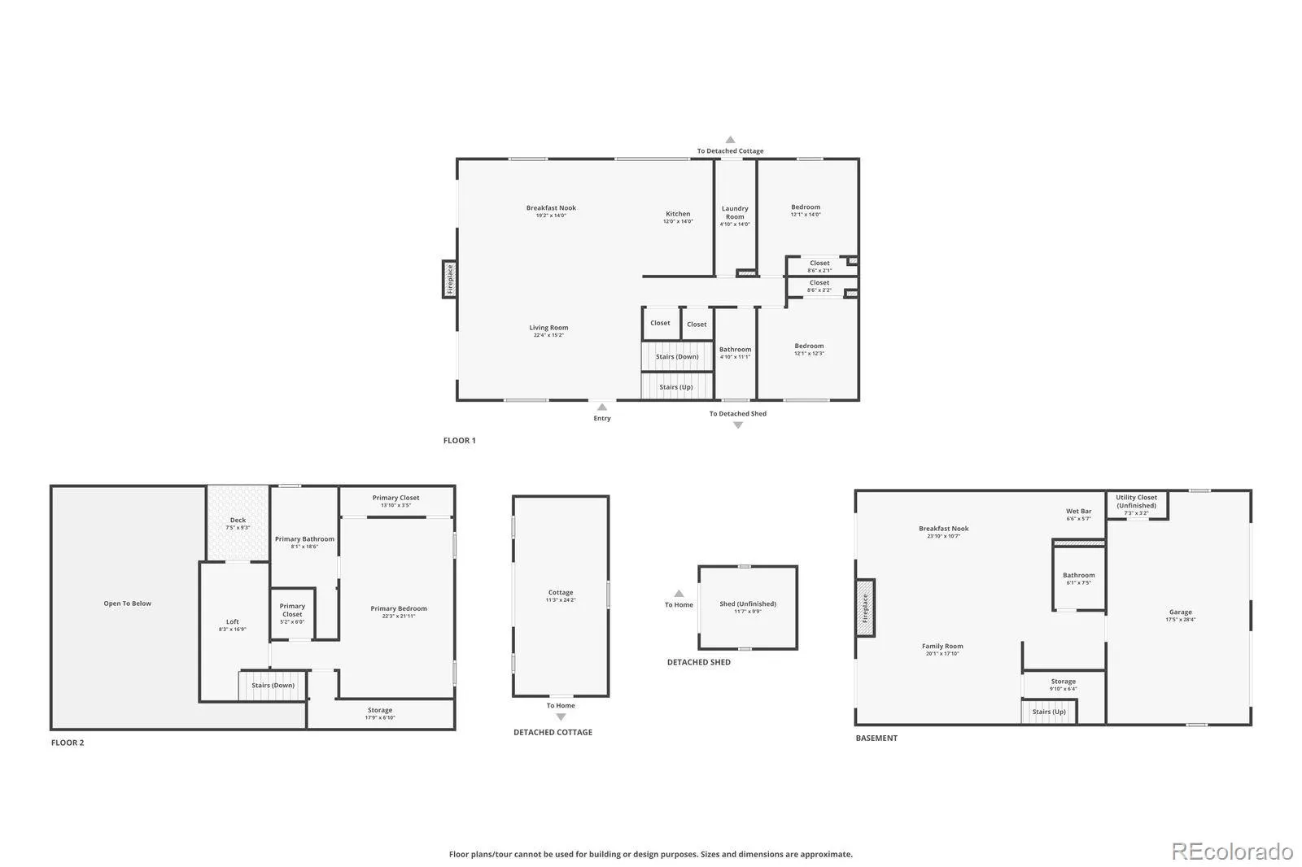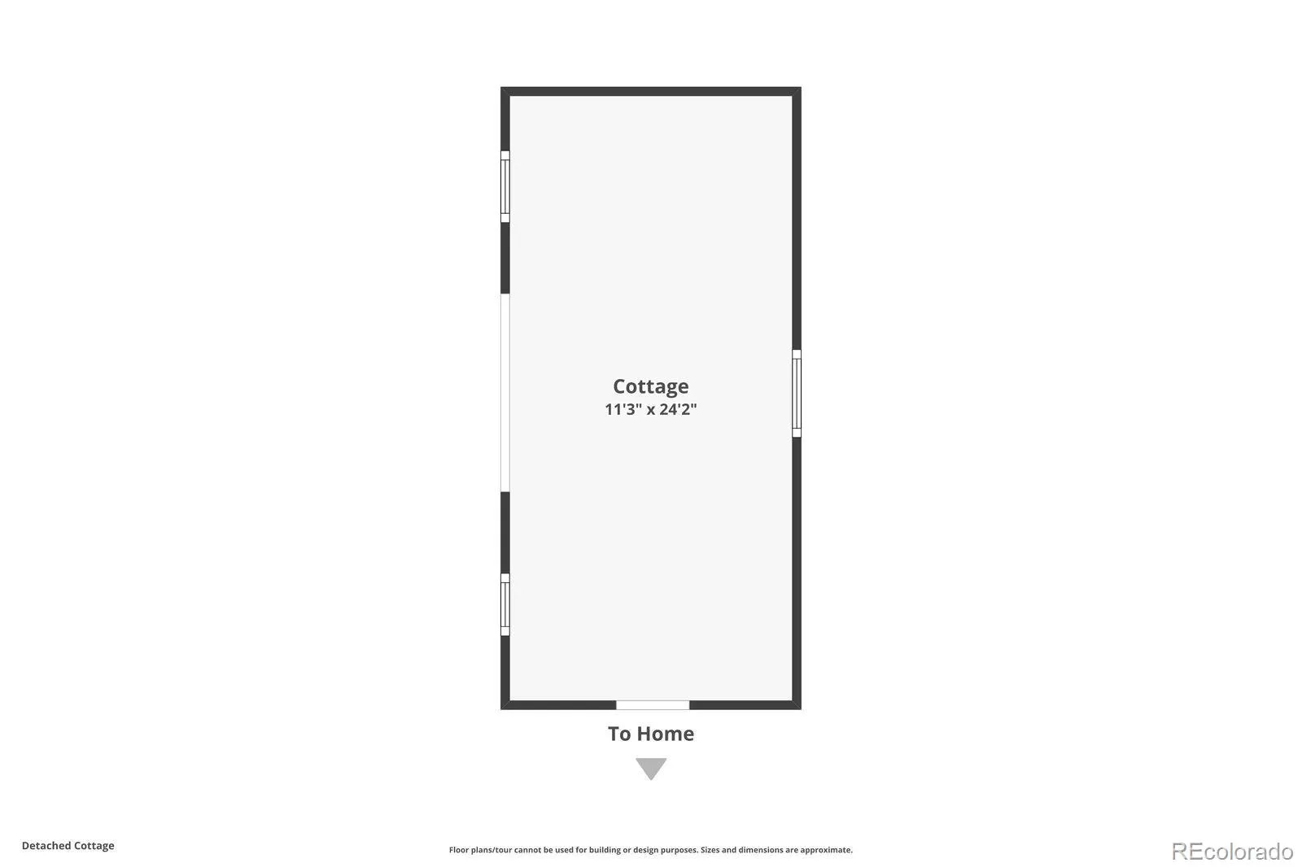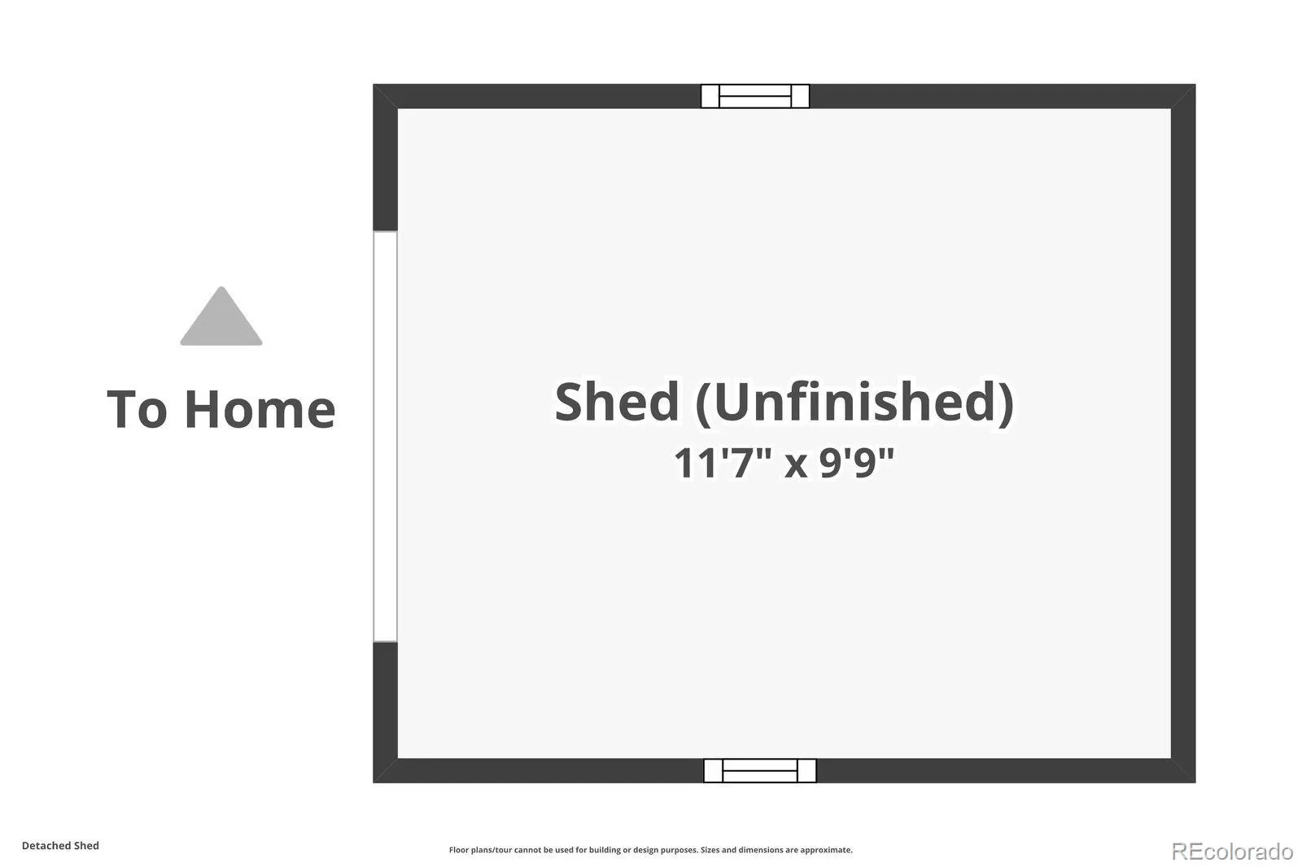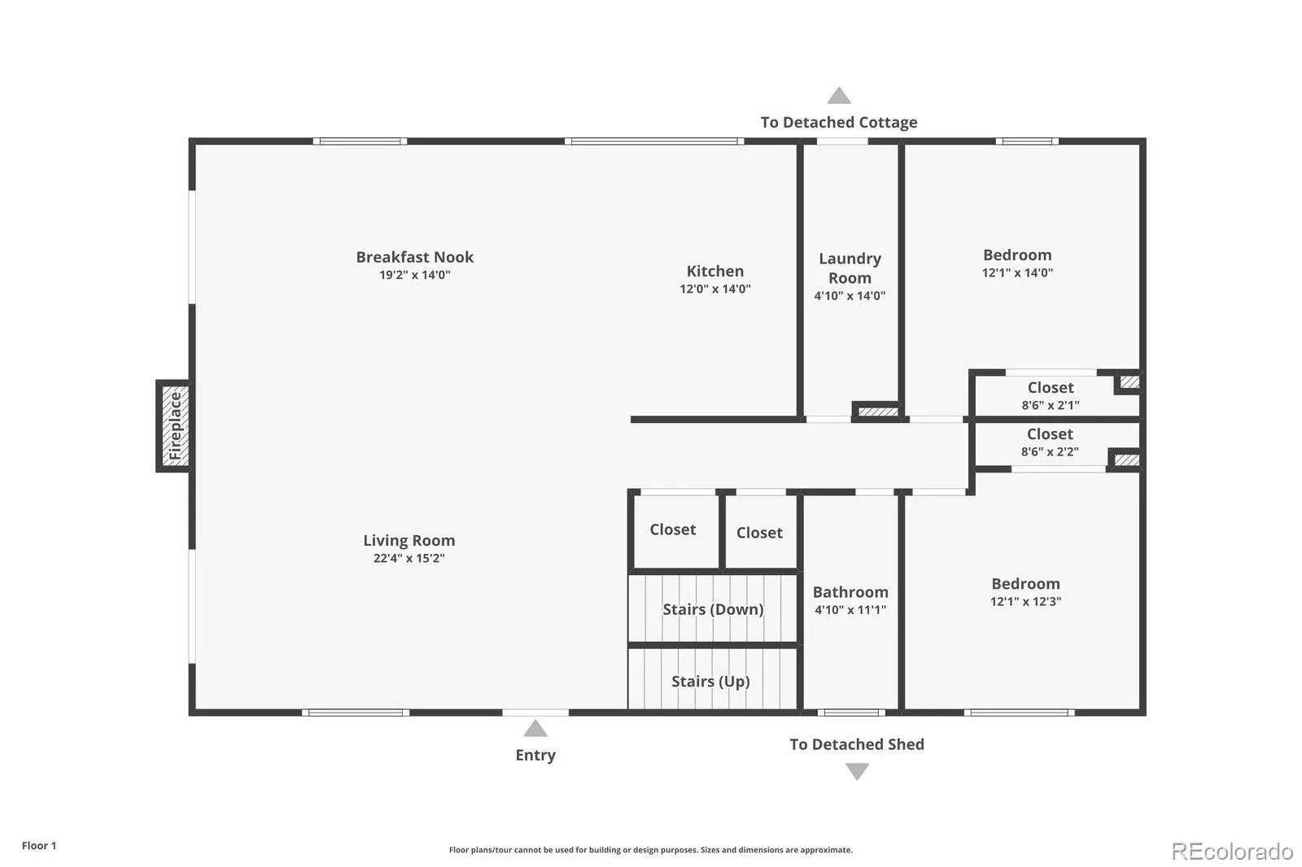Metro Denver Luxury Homes For Sale
Welcome to your dream mountain retreat! Nestled on 5 private acres in the scenic hills of Florissant, this custom-built home offers unmatched tranquility and panoramic mountain views from every window and the expansive wraparound deck. Step inside to discover an open-concept living, dining, and kitchen area featuring beautiful hardwood floors, soaring tongue-and-groove ceilings, and a stunning custom stone fireplace that adds warmth and charm. The gourmet kitchen is a chef’s delight with granite countertops, custom cabinetry, and stainless steel appliances. The home boasts large, peaceful bedrooms, including a spectacular upstairs Primary Suite with an separate open loft, custom built-ins, and access to a private deck—perfect for your morning coffee or evening wine. Enjoy a spacious walk-in closet and a luxurious en-suite bath designed for relaxation. The walk-out basement offers a generous family room complete with a wet bar, additional bathroom, and a cozy gas fireplace—ideal for entertaining or quiet nights in. Outside, unwind in the beautifully landscaped backyard with a patio and hot tub, or take a short stroll to your very own newly built office/gym featuring heat, electricity, a sliding door, and another patio with breathtaking views. Located just minutes from the charming mountain town of Florissant and a short drive to Gold Medal fishing on the South Platte River, Lake George, 11-Mile Reservoir, Woodland Park, and Colorado Springs—this home is your gateway to adventure and serenity.


