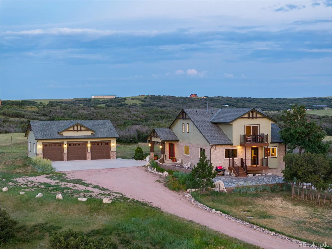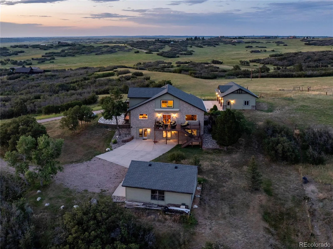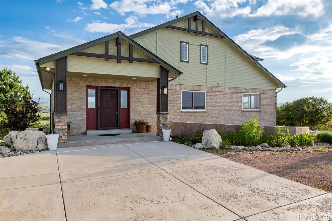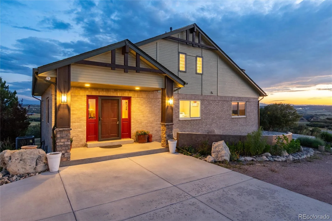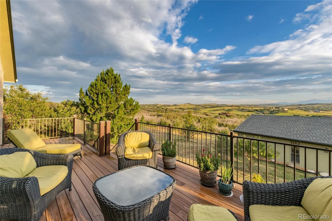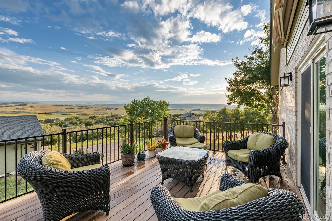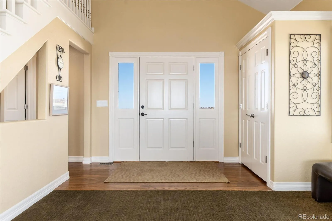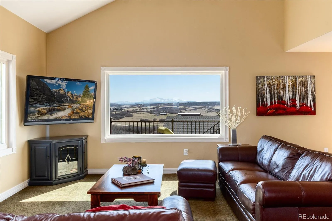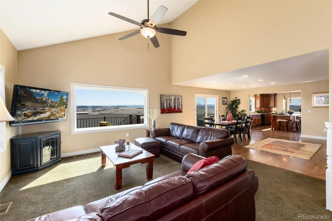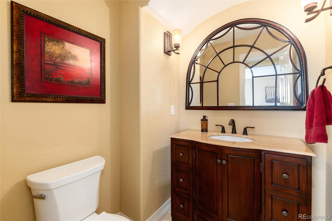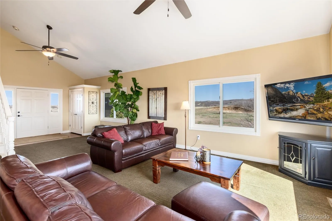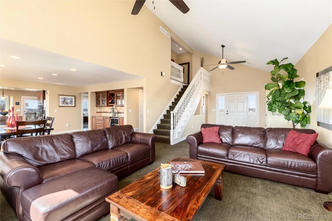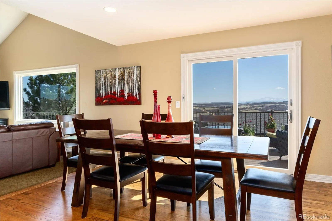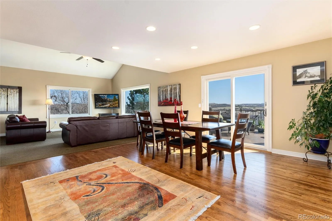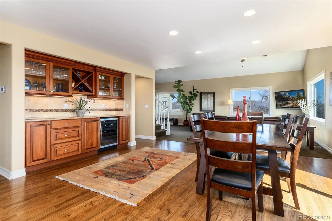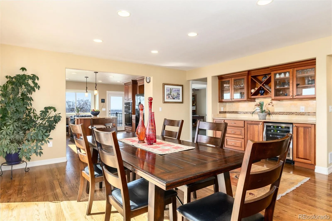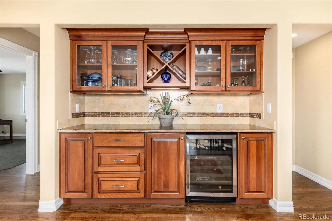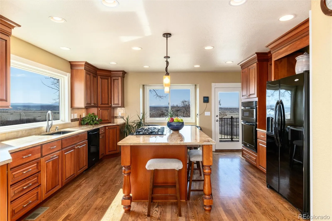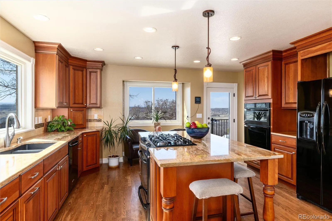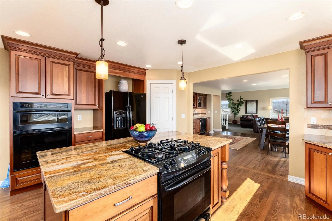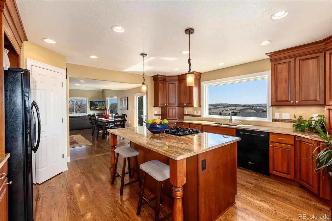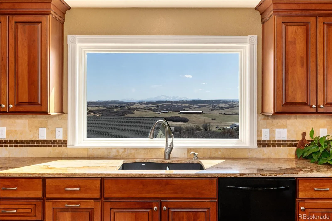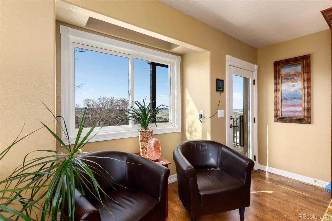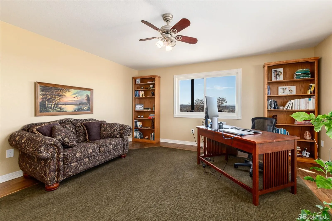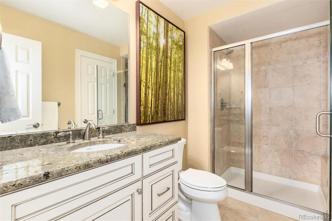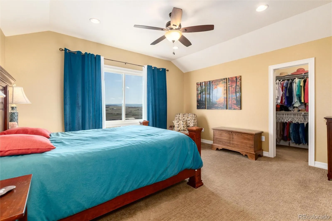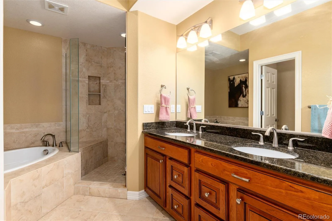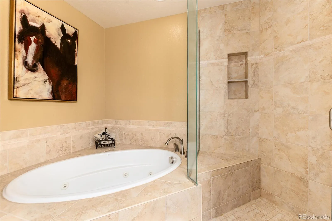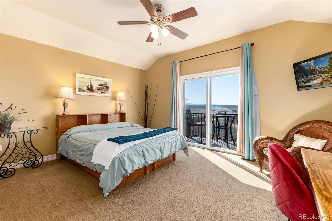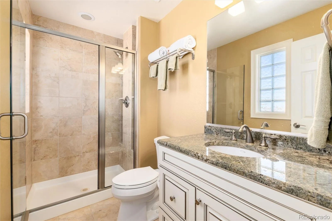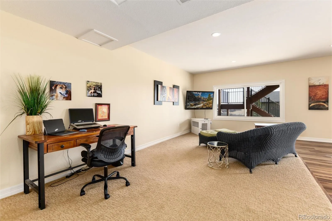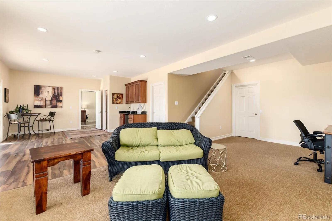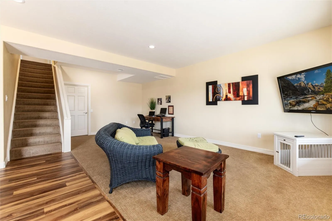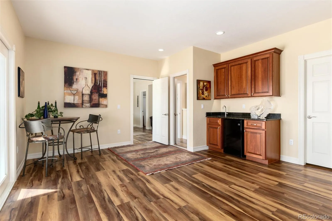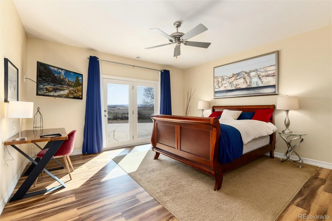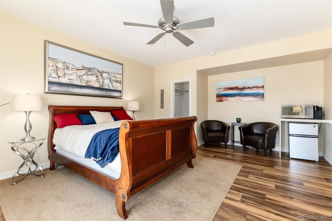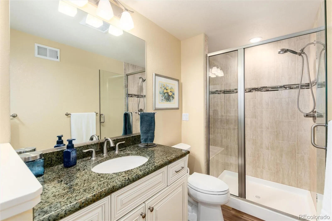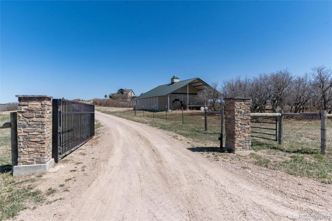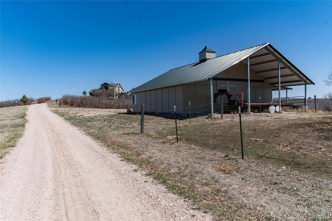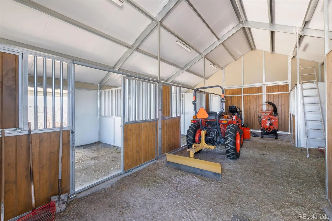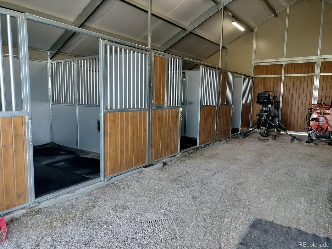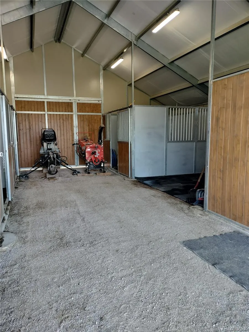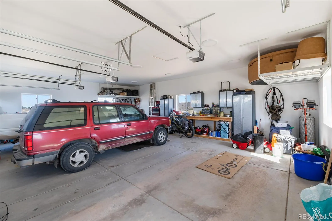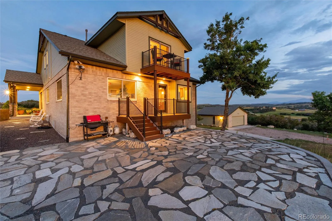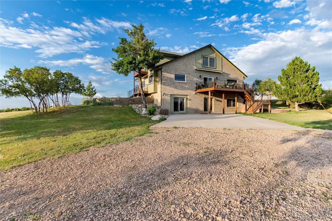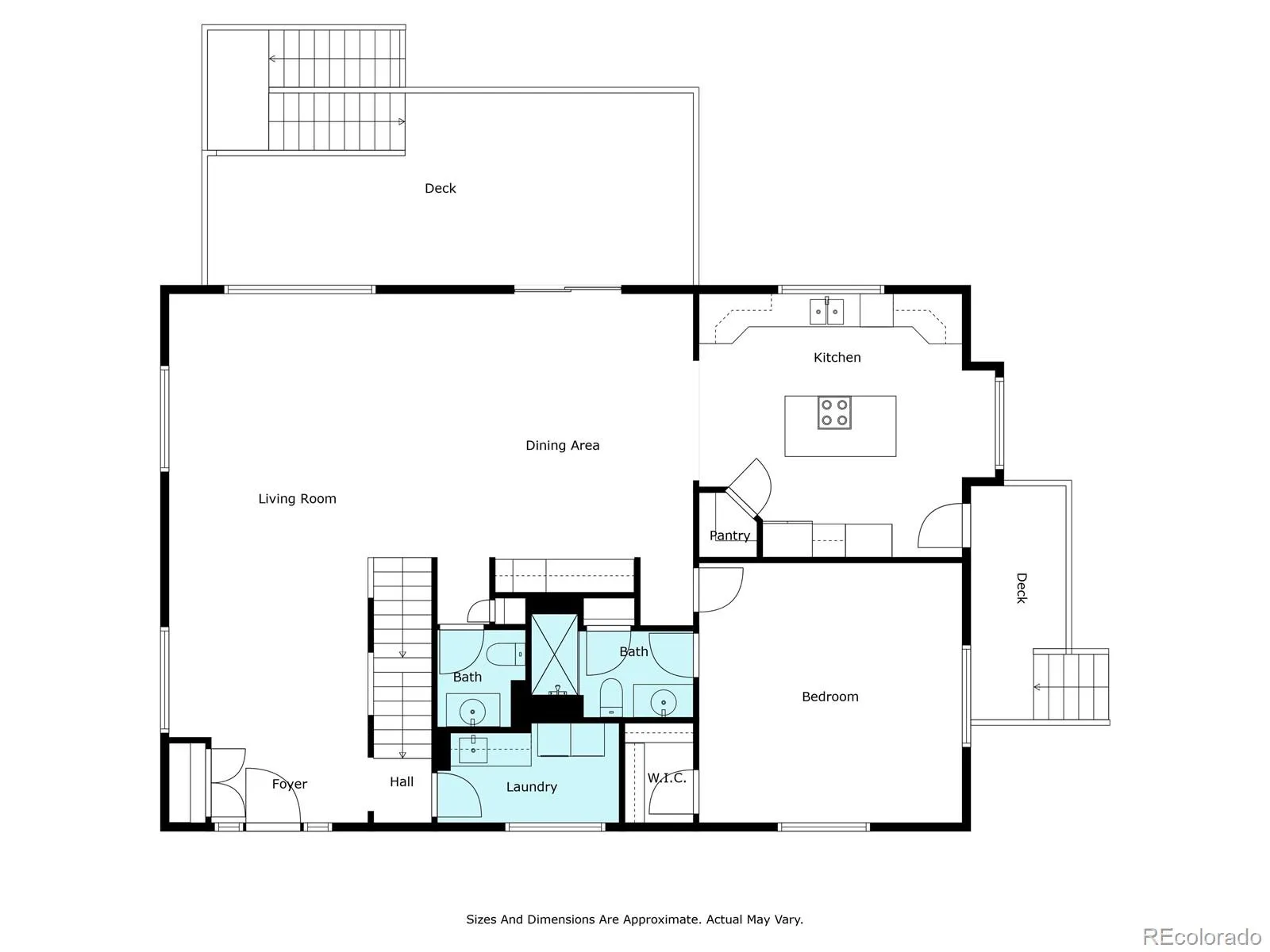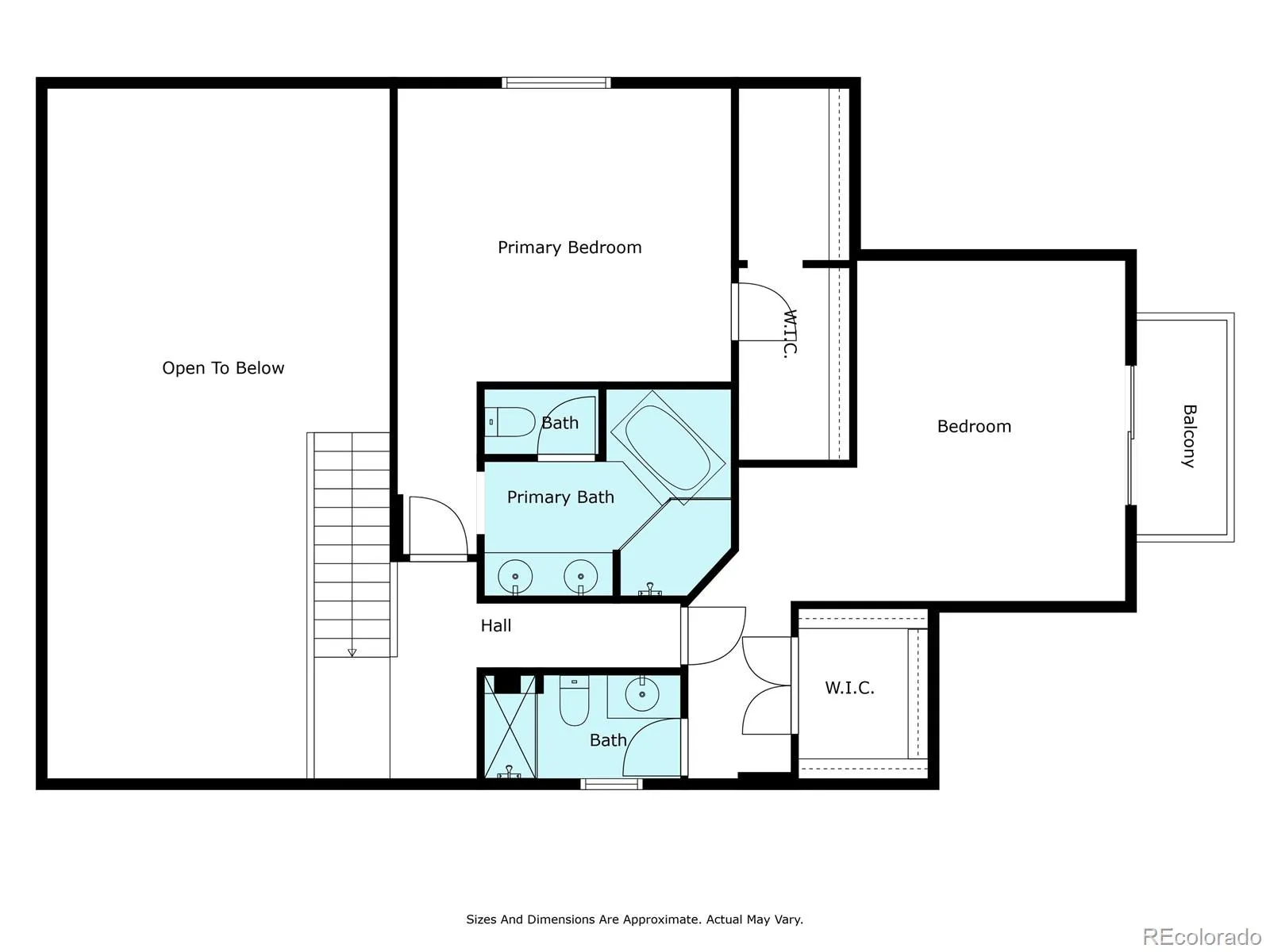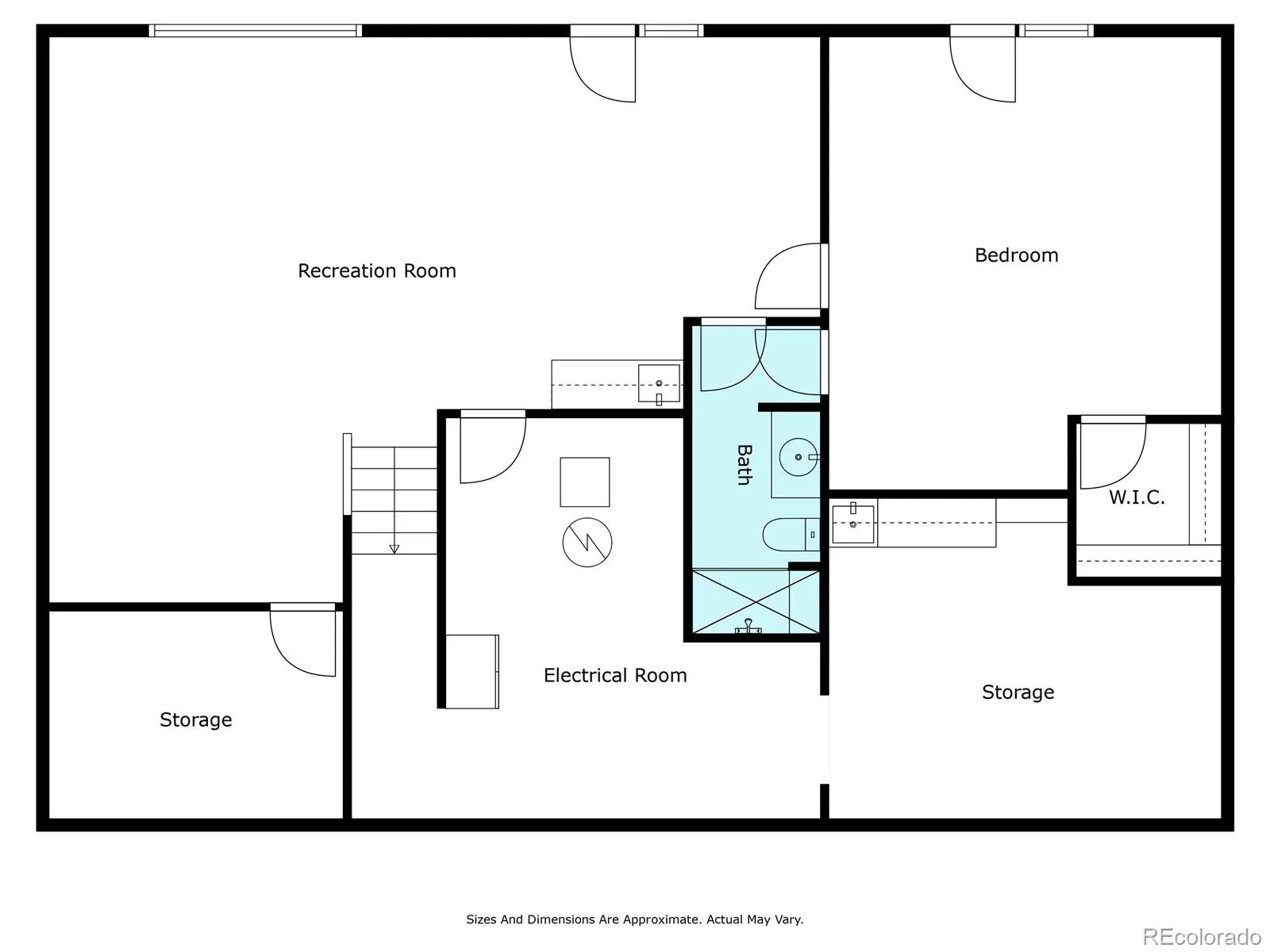Metro Denver Luxury Homes For Sale
Enjoy sweeping, unobstructed views of the Rockies and Pikes Peak from every direction on this rare 35-acre estate in sought-after Douglas County. Just 8 miles from downtown Castle Rock’s dining, shopping, and conveniences—yet worlds away in peace and privacy—this exceptional property offers the perfect blend of rustic charm and modern comfort.
The home’s craftsman-style architecture blends harmoniously with the natural landscape, while the recently painted Hardiboard siding and brick exterior ensure low maintenance. Designed to take full advantage of its stunning surroundings, the residence boasts oversized Anderson picture windows throughout, flooding the interior with natural light and mountain vistas.
Equestrian & Outdoor Features:
• 4-stall steel center-aisle barn with tack room, hay storage & Nelson automatic waterers
• Fenced and cross-fenced pastures
• Private shooting range
• Attached 3-car garage + detached 2-car garage/shop
Interior Highlights:
• Each bedroom features a private ensuite bath
• Main floor bedroom with ensuite and walk-in closet – ideal as a guest suite or office
• Primary suite upstairs with 5-piece bath, large walk-in closet, and private deck
• Additional upstairs bedroom with private bath, huge closet, and deck
• Fully finished walk-out basement with large family/bonus room and a private bedroom suite—currently used for short-term rental income
• Multiple outdoor living spaces with decks ideal for year-round enjoyment
Warm, earthy tones inside and out give the home a natural, grounded feel. Whether you’re watching wildlife from the deck, tending to horses, or just soaking in the peace and quiet, this property offers the ultimate in Colorado living.
All wall-mounted TVs and refrigerators are included. Don’t miss this rare opportunity—homes like this don’t come along often!

