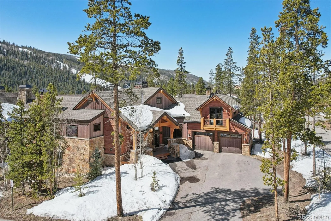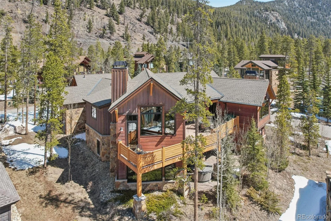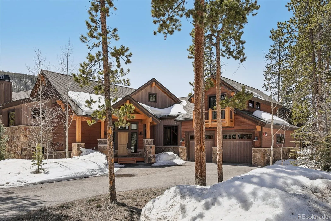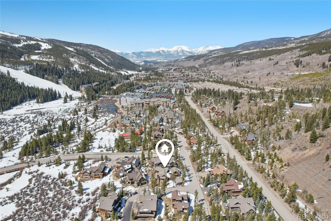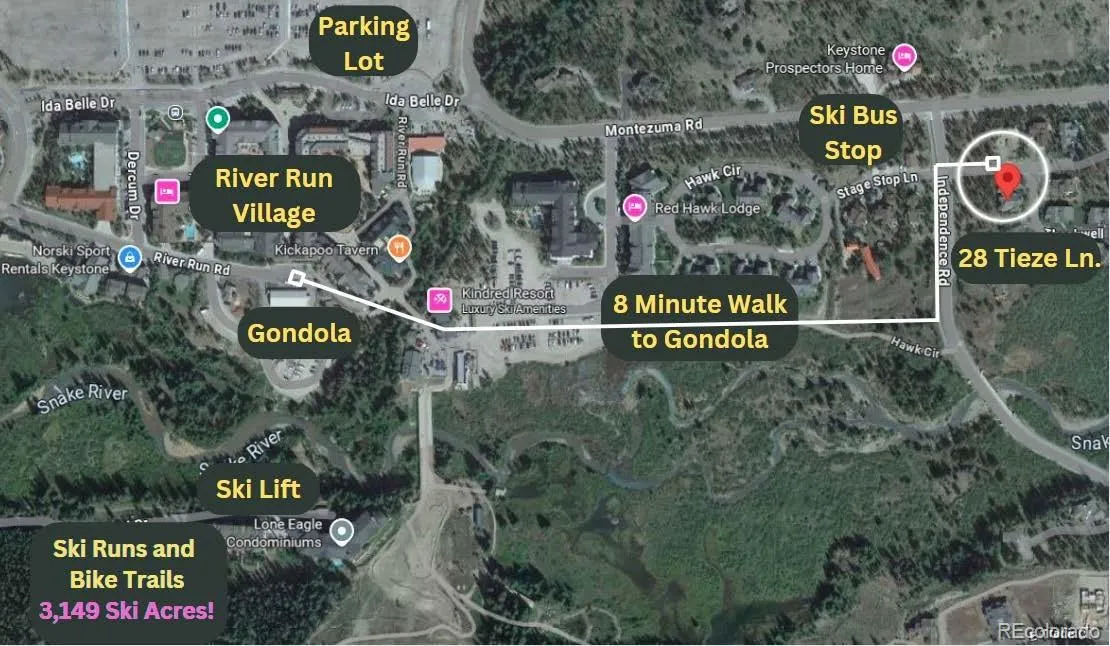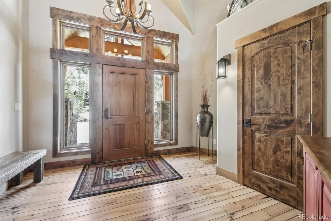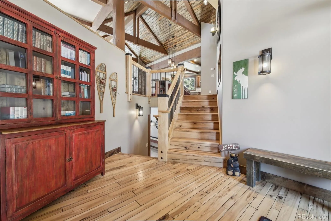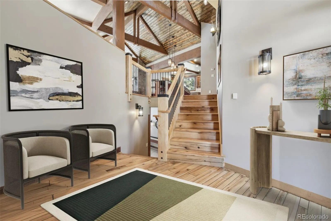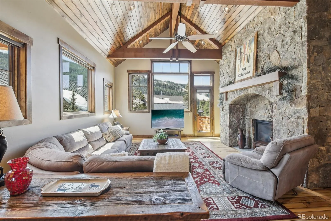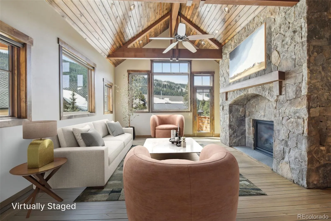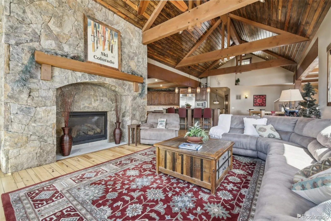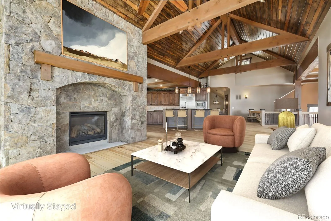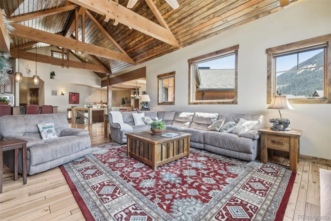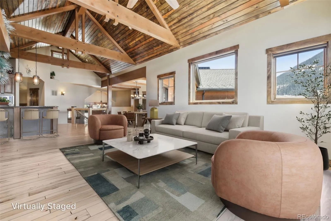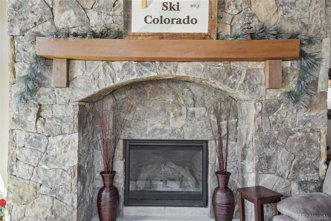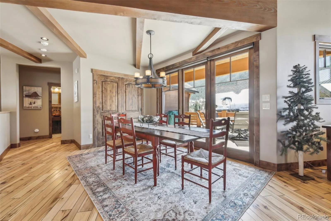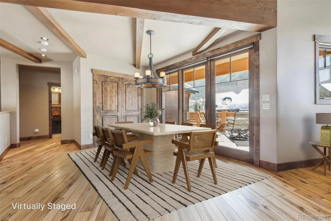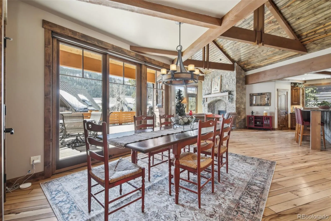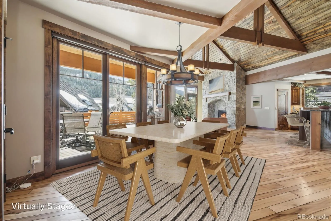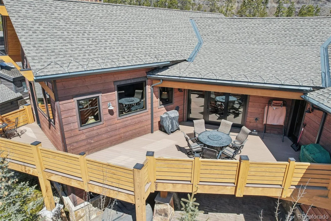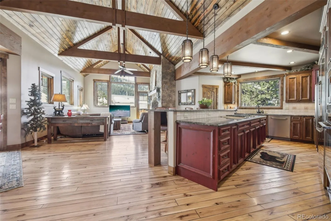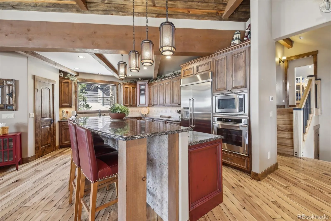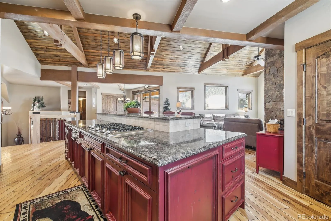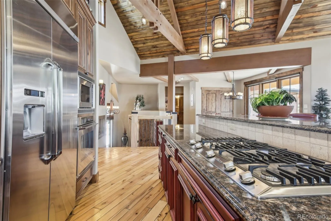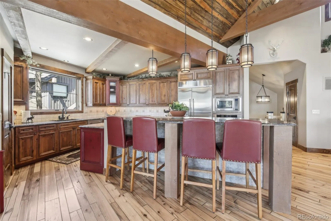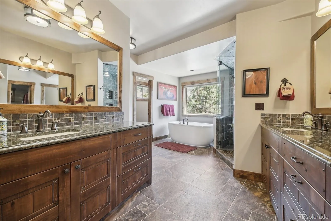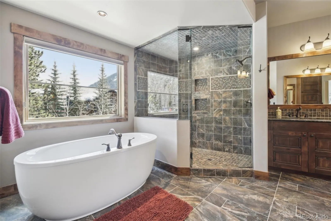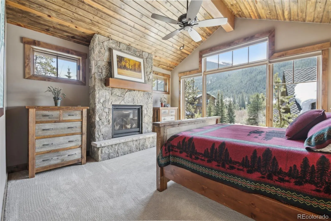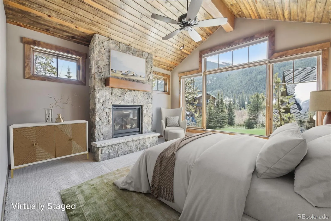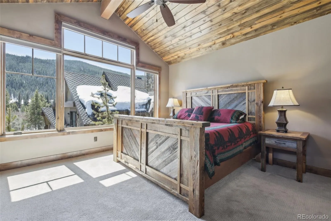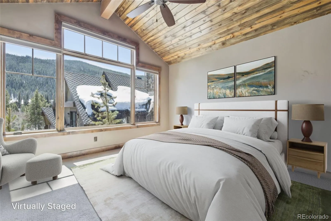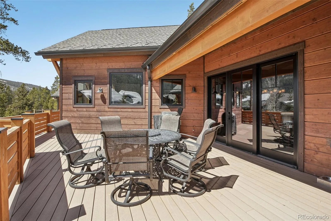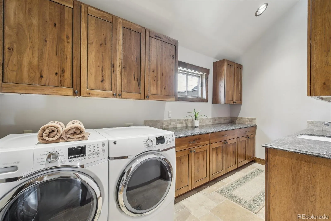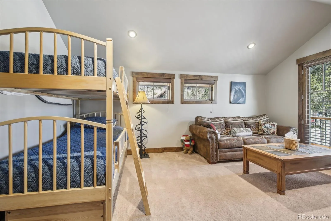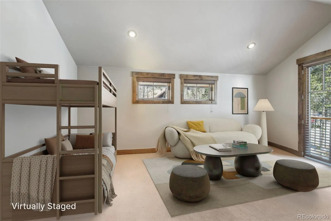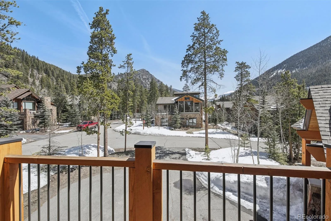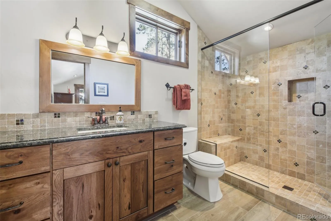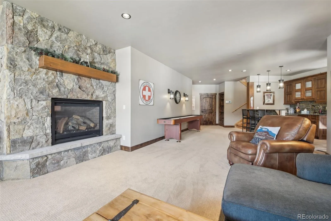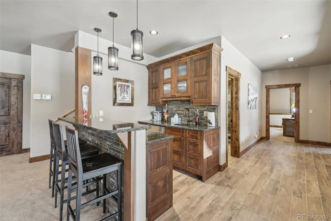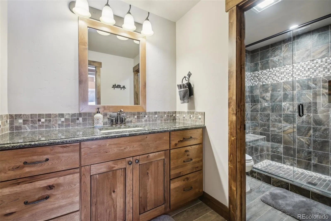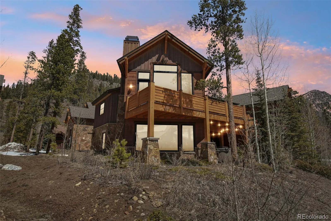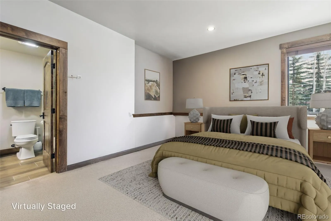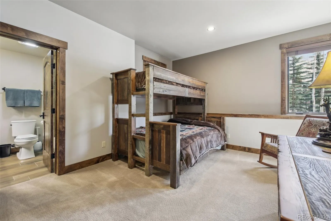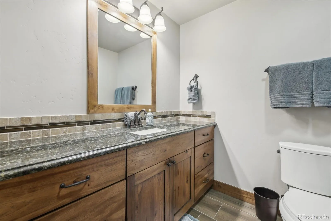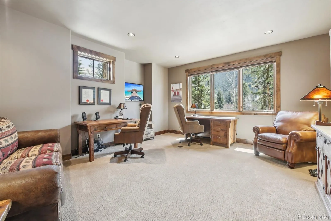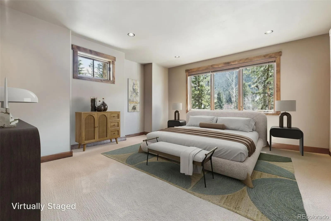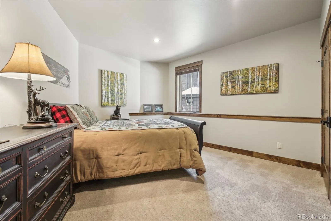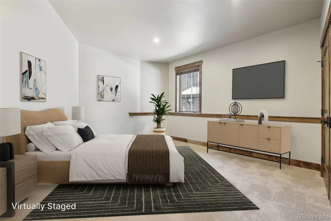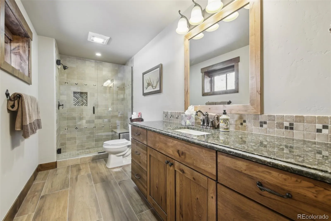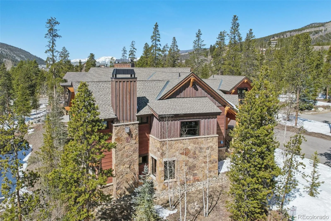Metro Denver Luxury Homes For Sale
Located just an 8-minute walk to the Keystone Gondola, this home offers unmatched convenience for ski enthusiasts. Unlike most homes in Keystone, this property boasts a rare combination of riverfront views and direct access to the slopes, making it a truly unique mountain retreat. This custom home features massive timber frame construction and natural Moss Rock masonry, both inside and out. Enjoy stunning views to the ski slopes and the Snake River. The open floorplan is anchored with hickory hardwood floors, soaring vaulted ceilings and spectacular fireplaces. The chefs’ kitchen features custom cabinetry, premium Dacor appliances, a walk-in pantry, and an oversized granite island. This space flows seamlessly into a spacious dining area and opens onto an outdoor deck. The elegant Primary Suite on the elevated main floor features a luxurious bath with twin vanities, steam shower, deep soaking tub and walk in closet. Bath is attached to the vaulted primary bedroom with wall of windows viewing the Snake River. Three more finely appointed suites plus an Office with hall bath continue the private spaces for everyone to enjoy privacy and solace. The walk-out lower level second living area boasts a charming wet bar, spacious entertaining space with moss rock fireplace, shuffleboard table and outdoor patio with spa. Imagine relaxing in your private spa under the stars after a day on the slopes, or hosting memorable gatherings with friends and family in your inviting living spaces. This home serves as a gateway to endless outdoor adventures, accommodating flexible schedules for all family members. If you’re looking for a Resort Home that you can also offer as a Short Term Rental, look no further!

