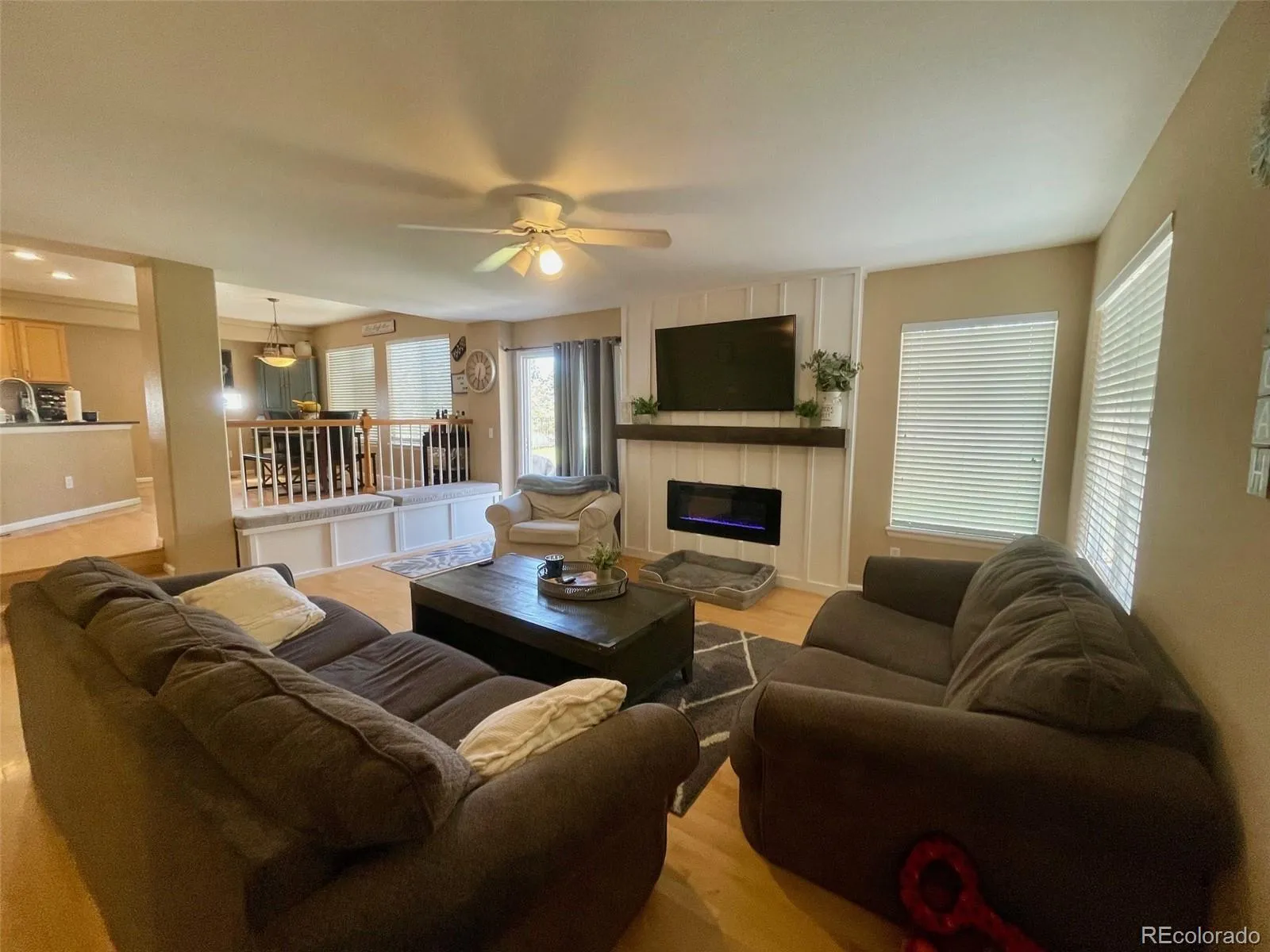Metro Denver Luxury Homes For Sale
Welcome to this beautifully updated home in the heart of Highlands Ranch! This well cared for home is the perfect blend of open concept functionality and comfort. Enter inside to find soaring ceilings and lots of natural light. The great room can be used as a living room or dining room. The large eat in kitchen with granite countertops, stainless steel appliances, and the nice center island is great for entertaining! Step down to the cozy family room that takes you out to the new patio, surrounded by the huge back yard! Enjoy this private back yard space, perfect for relaxation, get-togethers and it is fully fenced for your furry friends!
Back inside and upstairs, you’ll find spacious bedrooms, including the large primary suite with full bathroom, granite countertop and has a nice walk-in closet. Another full bathrooms with granite countertops and a wonderful, oversized loft area that is great for an office and lounge area, extra living room or a media room!
Downstairs, you’ll find the laundry area and lots of versatile flex space with endless possibilities—whether it’s an extra bedroom, gym, and/or playroom, it’s a blank canvas ready to be designed!
This homes’ thoughtful design, attention to detail, character, and prime location make it a true gem. Highlands Ranch offers 4 wonderful recreation centers with pools, tennis courts, activities, trails, parks, sporting fields, summer concerts, etc.! Close to grocery, shopping, restaurants, public transportation and more! Don’t miss this opportunity to enjoy the highly sought after Highlands Ranch living!!




































