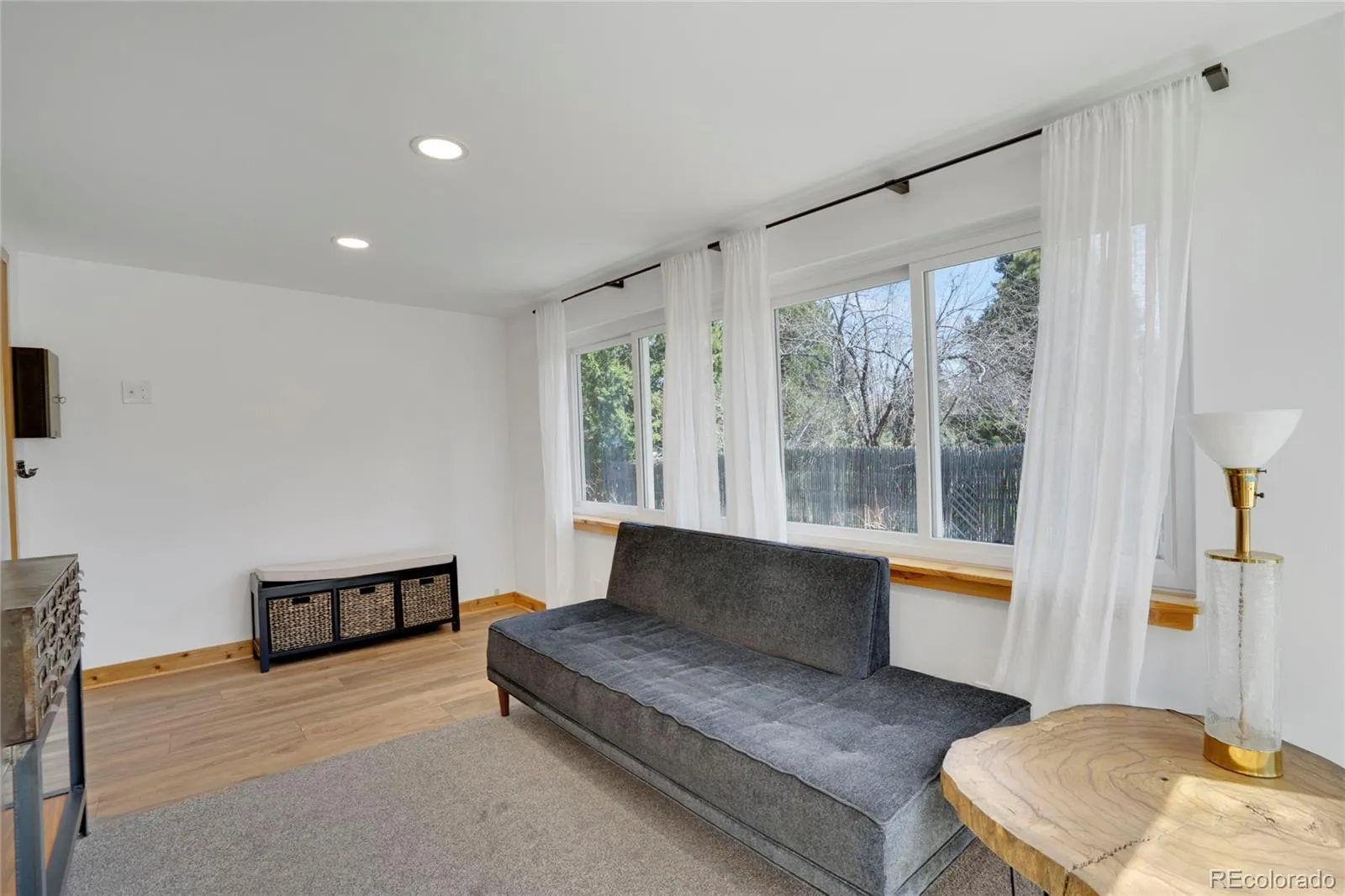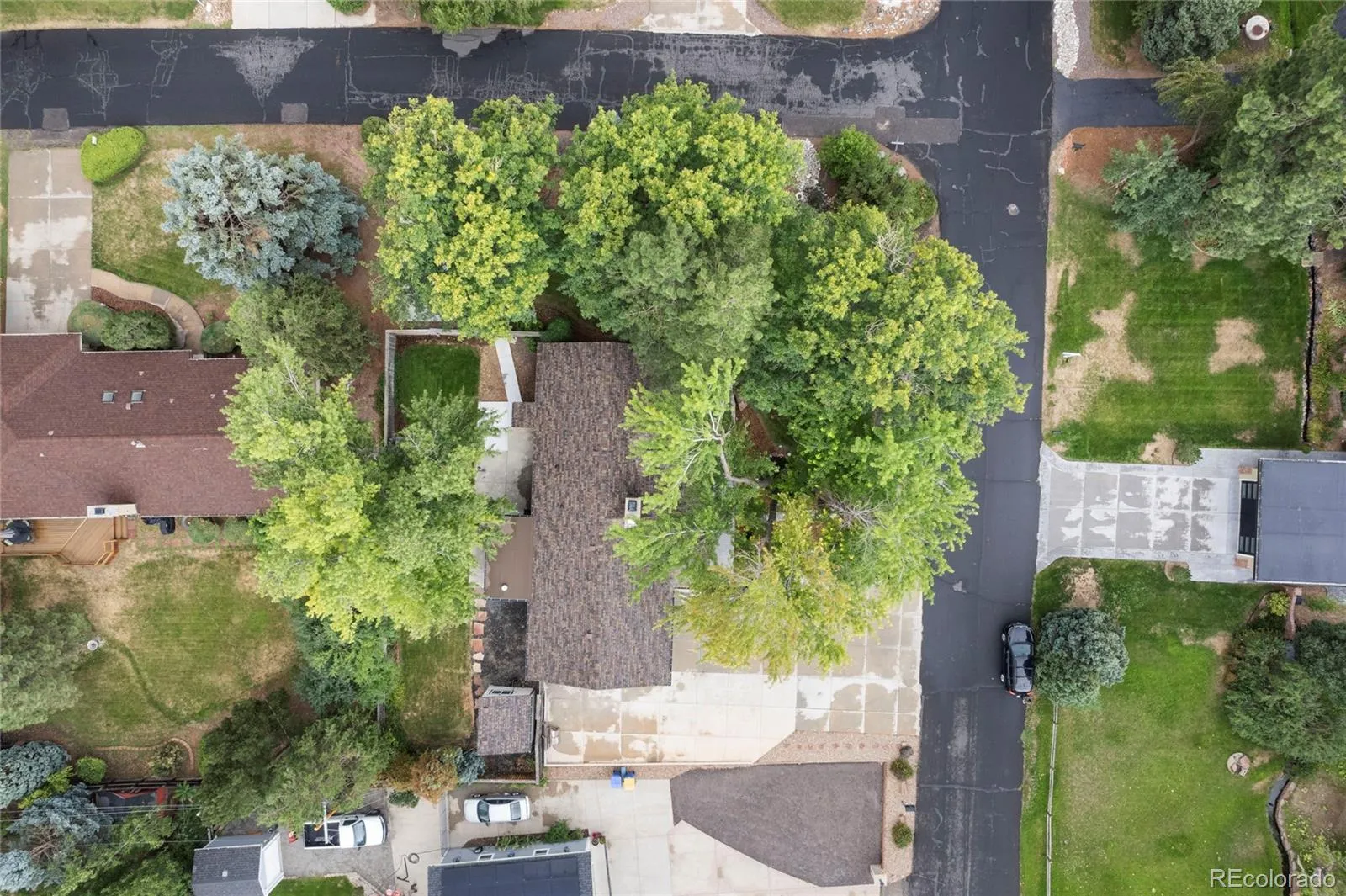Metro Denver Luxury Homes For Sale
Paramount Heights Treasure! A classic Mid-Century Modern home seamlessly combines charm with contemporary style. With 3 beds, 2 baths, this beautifully remodeled property is located in the highly sought-after Paramount Heights neighborhood on an expansive .3 acre corner lot adorned by mature shade trees and perennials. Upon entering, you’re greeted by a warm and inviting open floor plan with rich hardwood floors throughout. The spacious and bright living room is complete with new gas fireplace dressed in brick exterior. The dining space flows effortlessly into a fully updated kitchen featuring granite countertops, sleek new stainless-steel Smart appliances, gas stove and undercabinet lighting adding a modern touch. Primary bedroom includes a ¾ en-suite bath with heated floor with a natural stone shower. The two additional bedrooms offer plenty of space for family, guests or home office with access to a full bath in the main hallway complete with granite top vanity, new lighting and modern fixtures, built-in cabinets for storage and tiled tub/shower. With in-ceiling speakers, this immaculate home boasts a state-of-the-art audio system for a full listening experience. The bright sunroom provides a drop zone for kids’ book bags or for sunny relaxation or hobbies. A large expanded driveway provides additional parking to the 2-car attached garage, plus a new driveway on south side of home ready to store your RV or boat. Additional features include central air, new hot water heater, R-43 insulation, updated sewer line, all new lighting fixtures, radon mitigation, backyard shed, sprinkler system and a security system with motion-detector cameras. This special Applewood enclave is just 20 minutes to downtown, 10 minutes to The Highlands or downtown Golden and 5 minutes to about all major highways. A walkable neighborhood with Gold’s Marketplace, restaurants, coffee, shopping, and nearby Crown Hill Park and Wildlife Preserve. Come enjoy a country living feel in the city!





















































