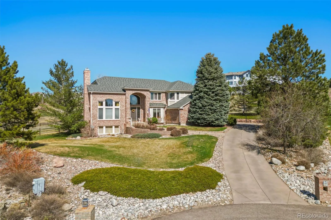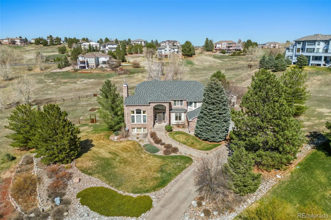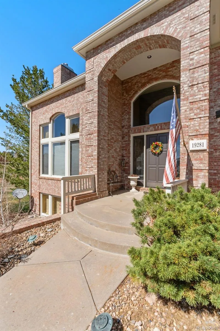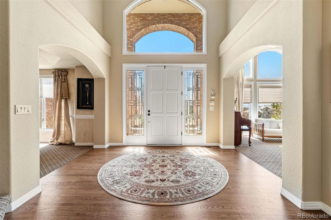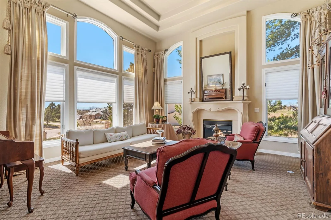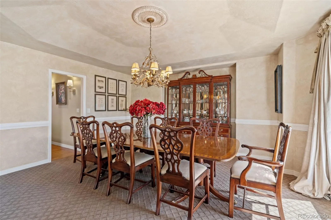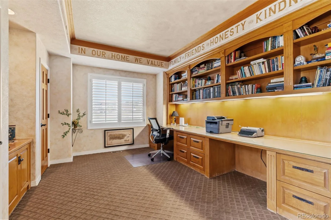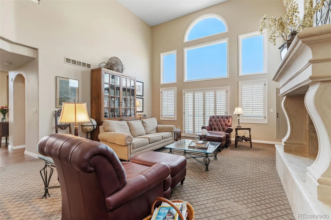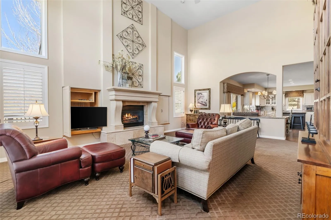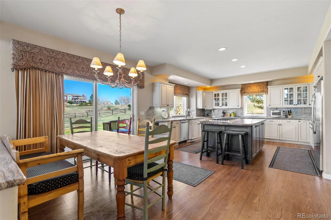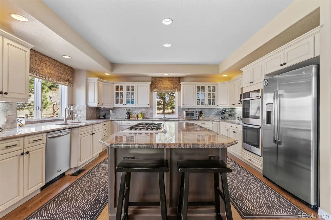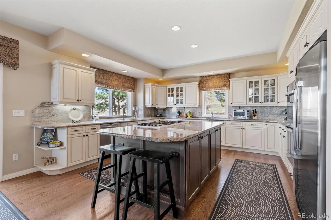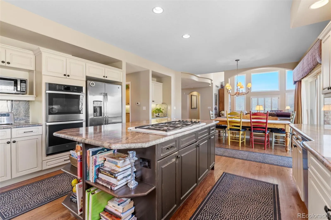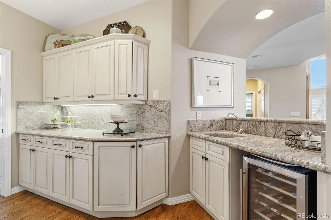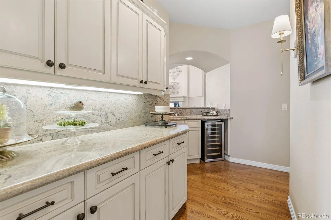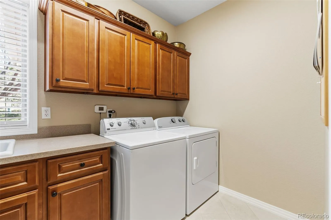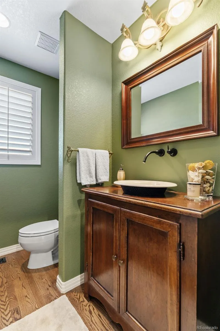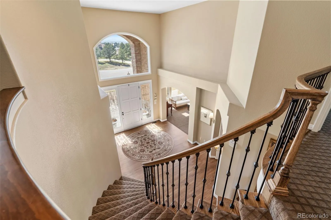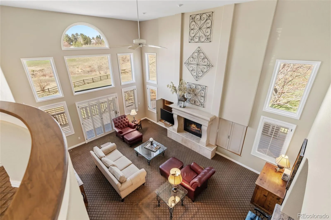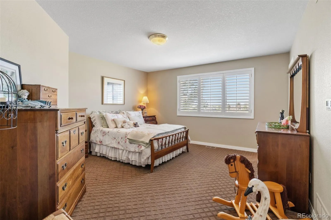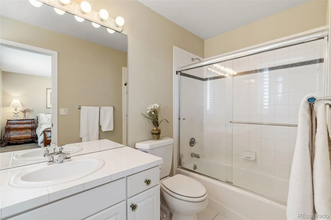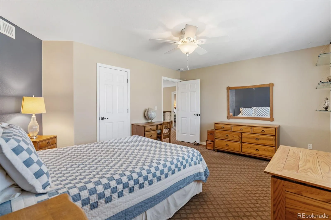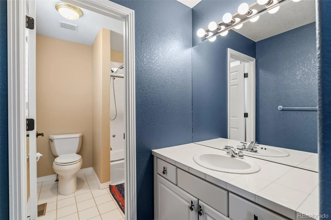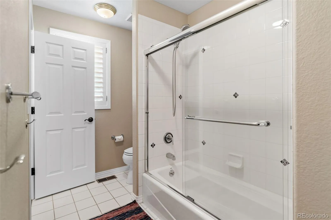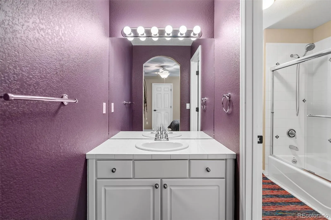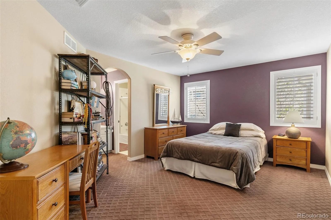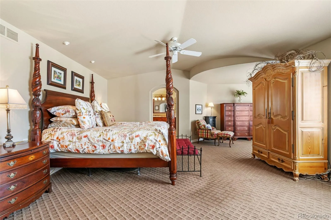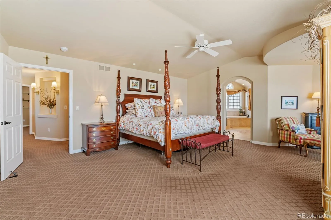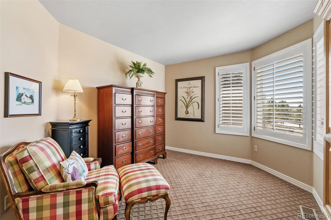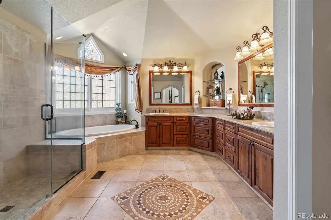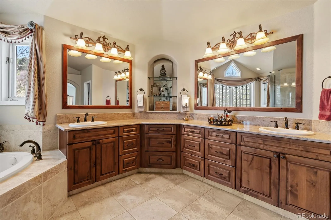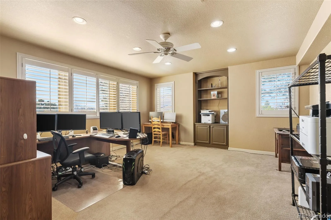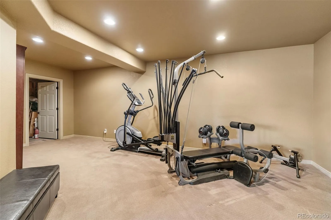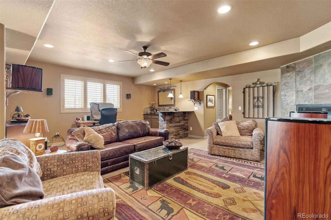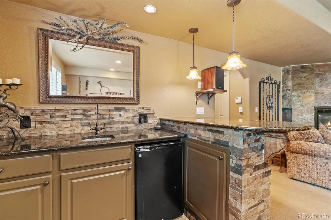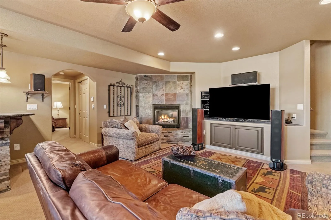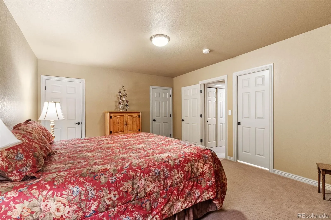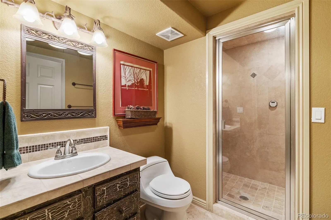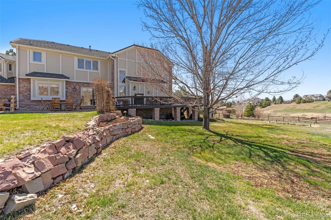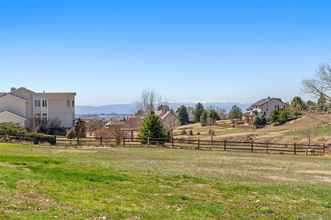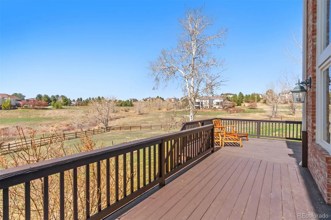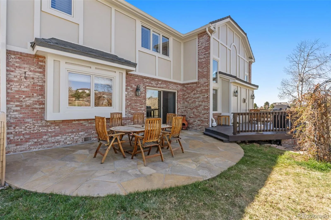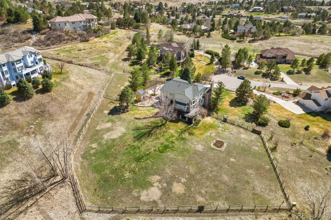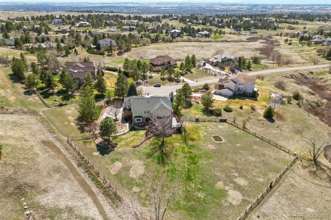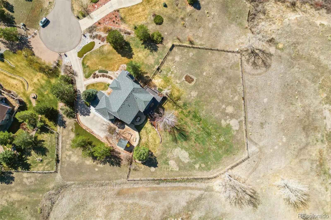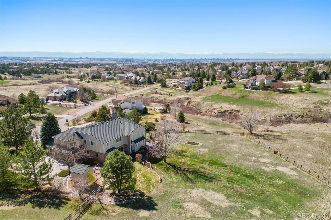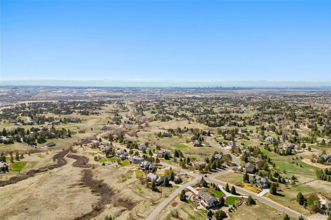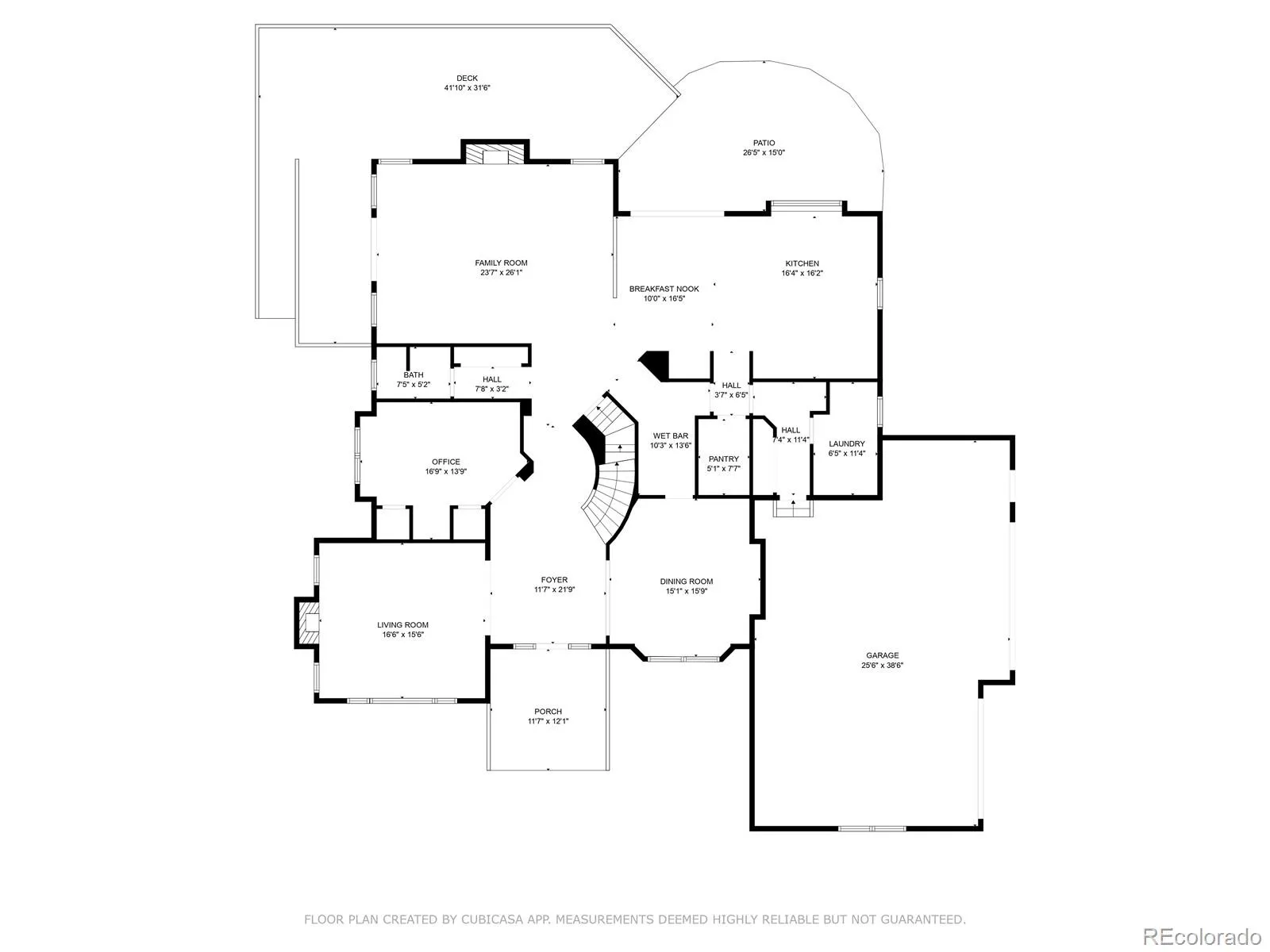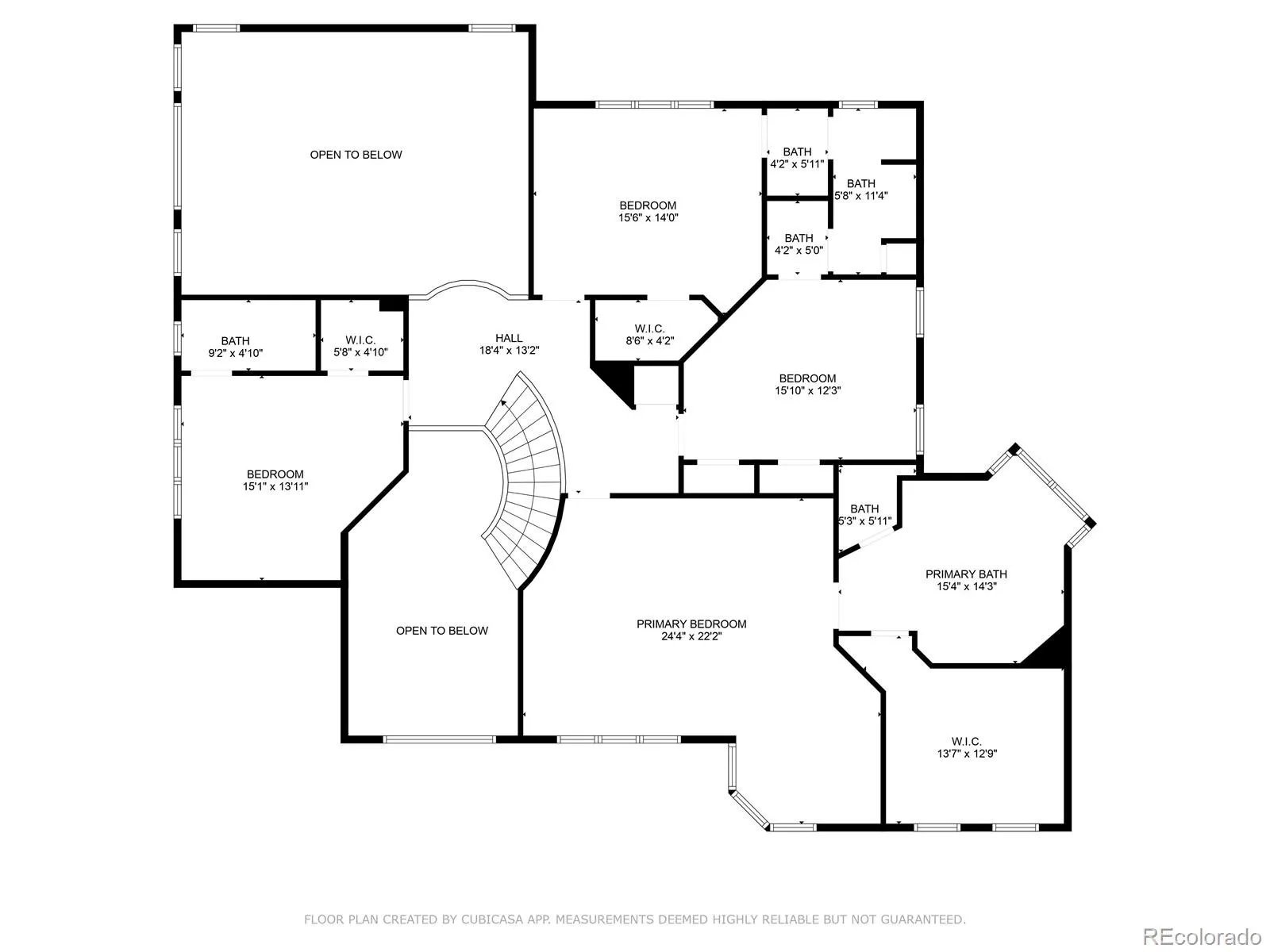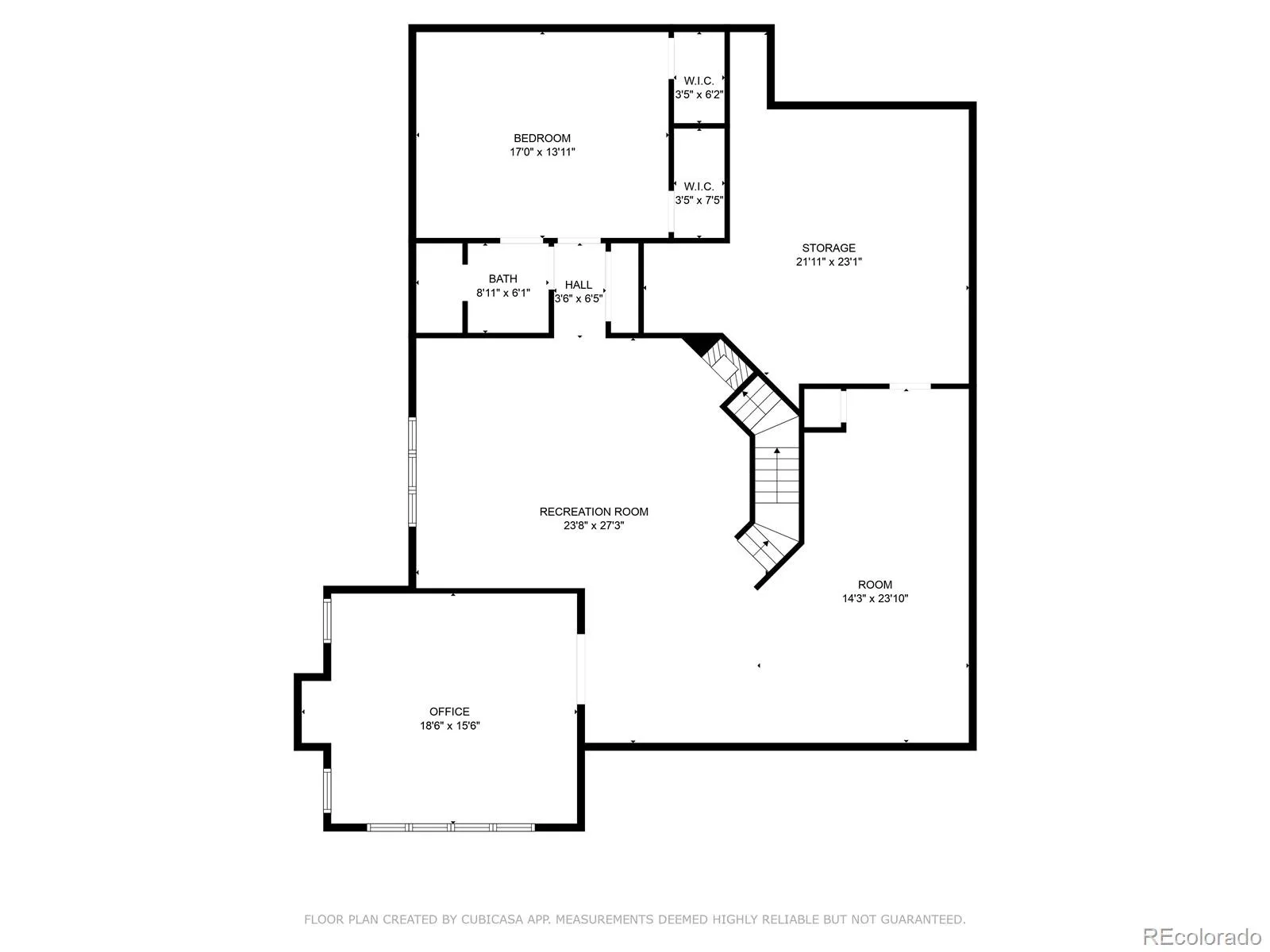Metro Denver Luxury Homes For Sale
Welcome to this beautiful two-story home in the sought-after Chapparal neighborhood. Backing to open space and set on 1.30 acres, this property offers rare PRIVACY, peaceful MOUNTAIN VIEWS and over 6,400 square feet of thoughtfully designed living space with quality finishes throughout. The bright main level features formal living and dining rooms with elegant coved ceilings. The gourmet kitchen includes granite countertops, a large center island, ample cabinetry, a walk-in pantry and a sunny dining nook. A butler’s pantry with granite counters, wine fridge and sink adds convenience for entertaining. The adjacent family room boasts clerestory windows, a gas fireplace, built-ins and access to the deck. A private study with dual closets, built-in desks and bookshelves provides the ideal home office or convert to an additional bedroom. Other main-level highlights include a guest powder room and a laundry room with utility sink, washer/dryer and storage. Upstairs, the primary suite offers a sitting area with mountain views, a five-piece bath with heated floors and jetted tub and a spacious walk-in closet. Three additional bedrooms include one with an en-suite bath and two sharing a Jack-and-Jill layout. Backing to open space, it offers unmatched privacy along with over 500 square feet of deck space and a flagstone patio – perfect for entertaining or quiet evenings under the stars. The finished basement includes a large family room with wet bar and fireplace, a workout/flex space, office, non-conforming bedroom with double closets, a three-quarter bath with heated floors and steam shower, plus a generous storage room. An oversized three-car garage provides plenty of room for vehicles and gear. Residents of Chapparal enjoy a community pool, tennis/pickleball courts and shared open space. With easy access to E-470, top-rated dining, shopping and entertainment, this home offers the perfect mix of privacy, space, and convenience.

