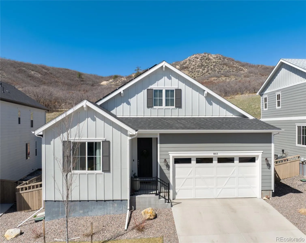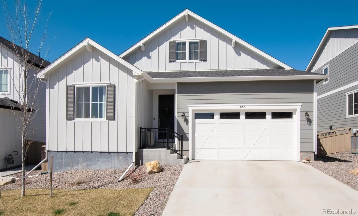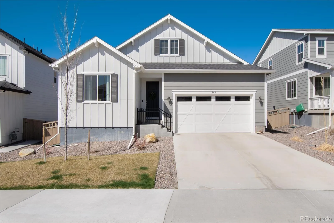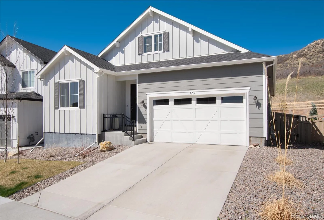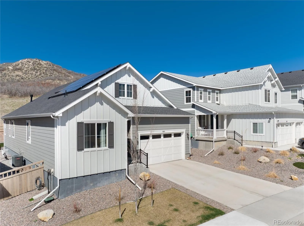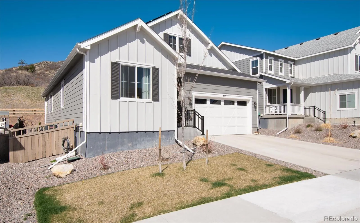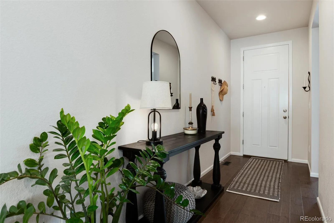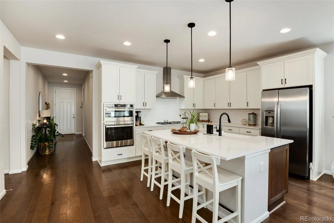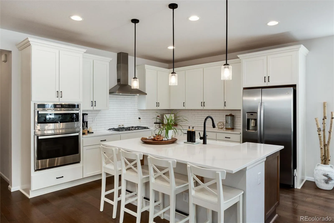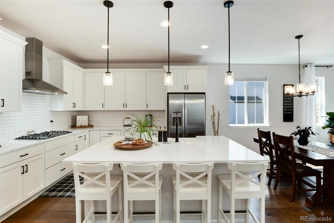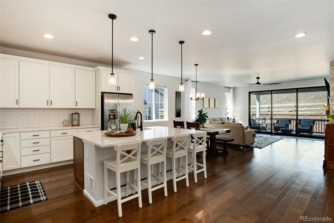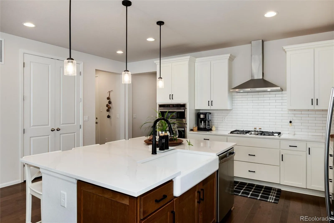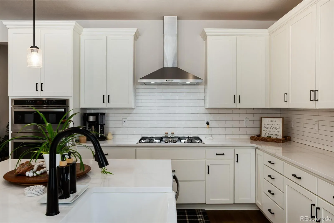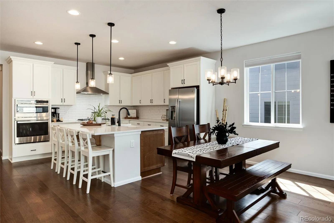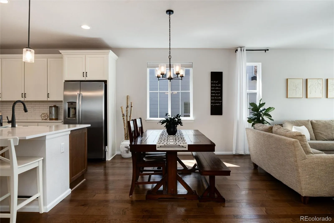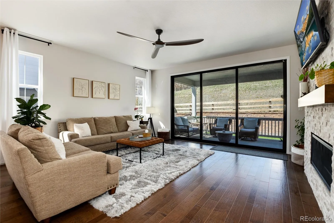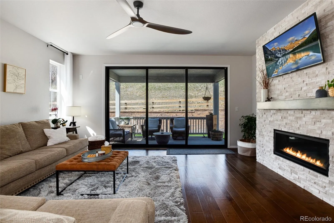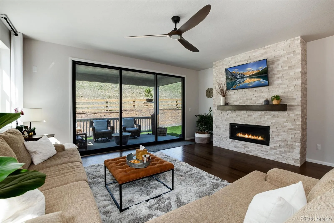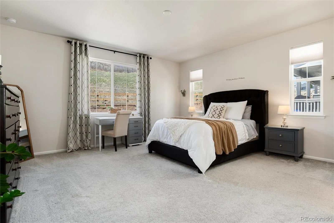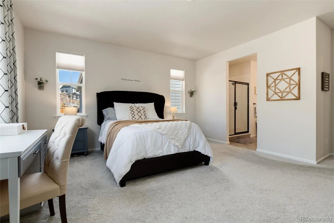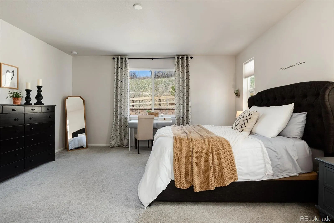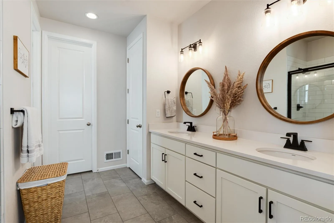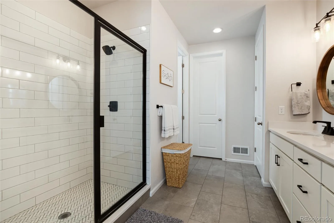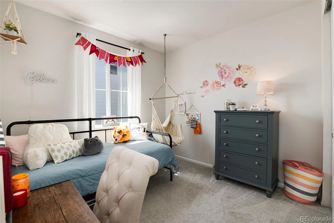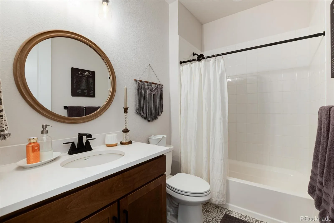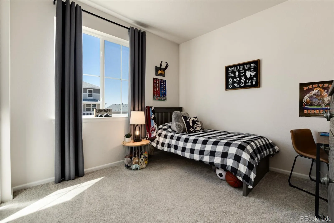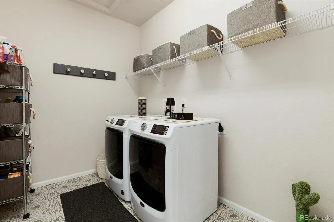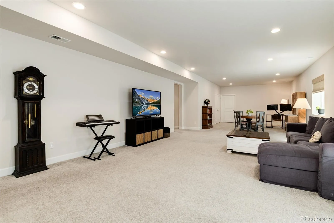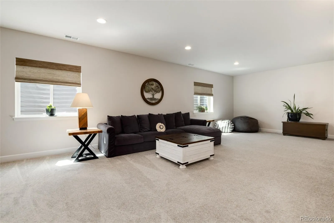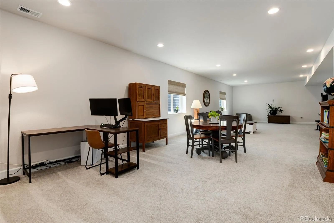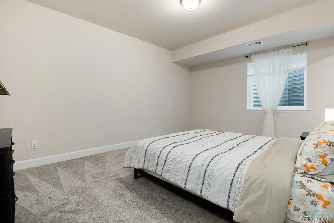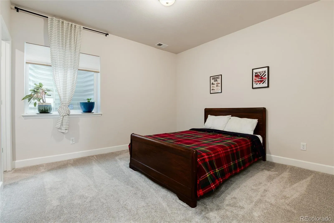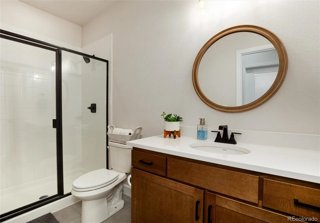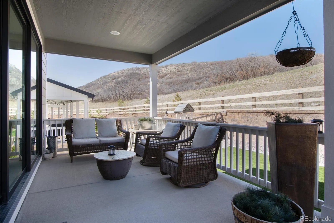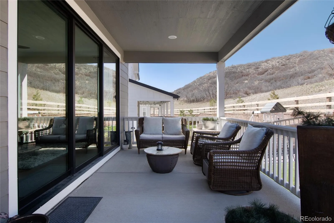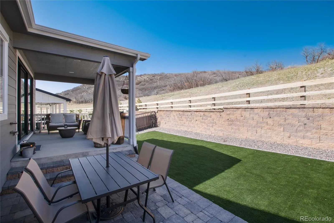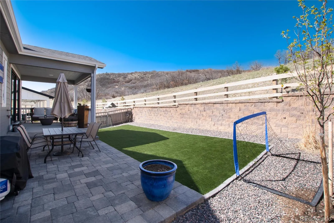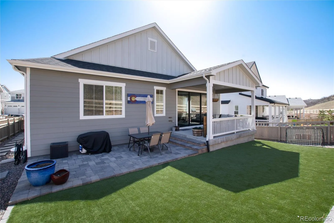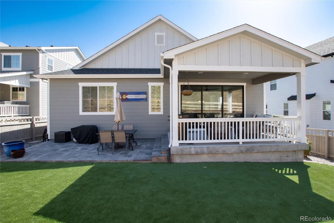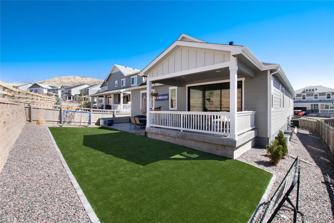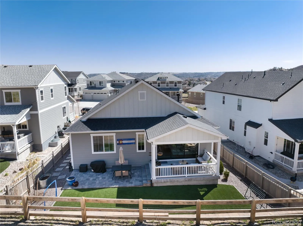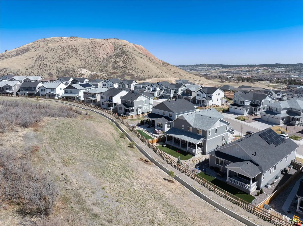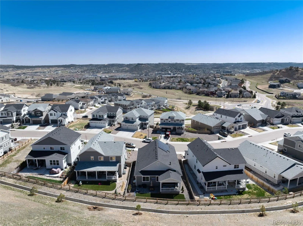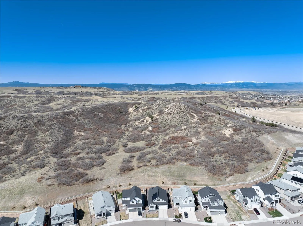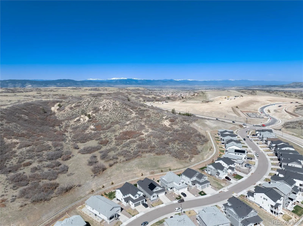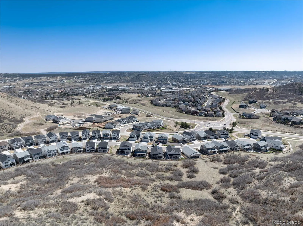Metro Denver Luxury Homes For Sale
Stunning ranch-style home nestled in the picturesque Hawthorn at The Meadows community. This gorgeous newer construction home offers a perfect blend of modern luxury and serene living, backing to the tranquil Ridgeline Open Space. With 5 bedrooms and 3 bathrooms, this beautiful residence is designed for comfort and style featuring a host of high-end upgrades. The gourmet kitchen boasts sleek quartz countertops, gas range, stainless appliances and white concord maple cabinets. Complemented by gleaming Monarch Oak wood floors and a bright dining area ideal for entertaining. The heart of the home is the expansive great room showcasing a striking fireplace with a gorgeous floor to ceiling stone mantle. Huge wall to wall slider doors flood the room with natural light, seamlessly connecting to a low-maintenance backyard with new Astroturf and covered patio, perfect for enjoying the open space setting. The primary suite retreat offers breathtaking views, a spacious walk-in shower, double sinks and large walk-in closet. Fabulous main floor living features two additional bedrooms, a full bathroom and spacious laundry room. Fully finished basement impresses with tall ceilings, two private guest bedrooms, generous walk-in closets, guest bathroom and large storage room. Additional highlights include Ion Solar, newly installed custom window blinds and a layout that maximizes both elegance and functionality. Living in Hawthorn means embracing the active Colorado lifestyle with access to 24 miles of trails, 1,100 acres of parks, community amenities like The Grange and Taft House pools, playgrounds and cultural arts center. Just minutes from downtown Castle Rock’s charming boutiques, dining and the Outlets at Castle Rock, this home offers small-town charm with easy I-25 access for commutes to Denver or Colorado Springs. Top-rated Douglas County schools and community events like Music in The Meadows, Philip Miller Park, Incline and Amphitheater…this is an ideal place to call home!

