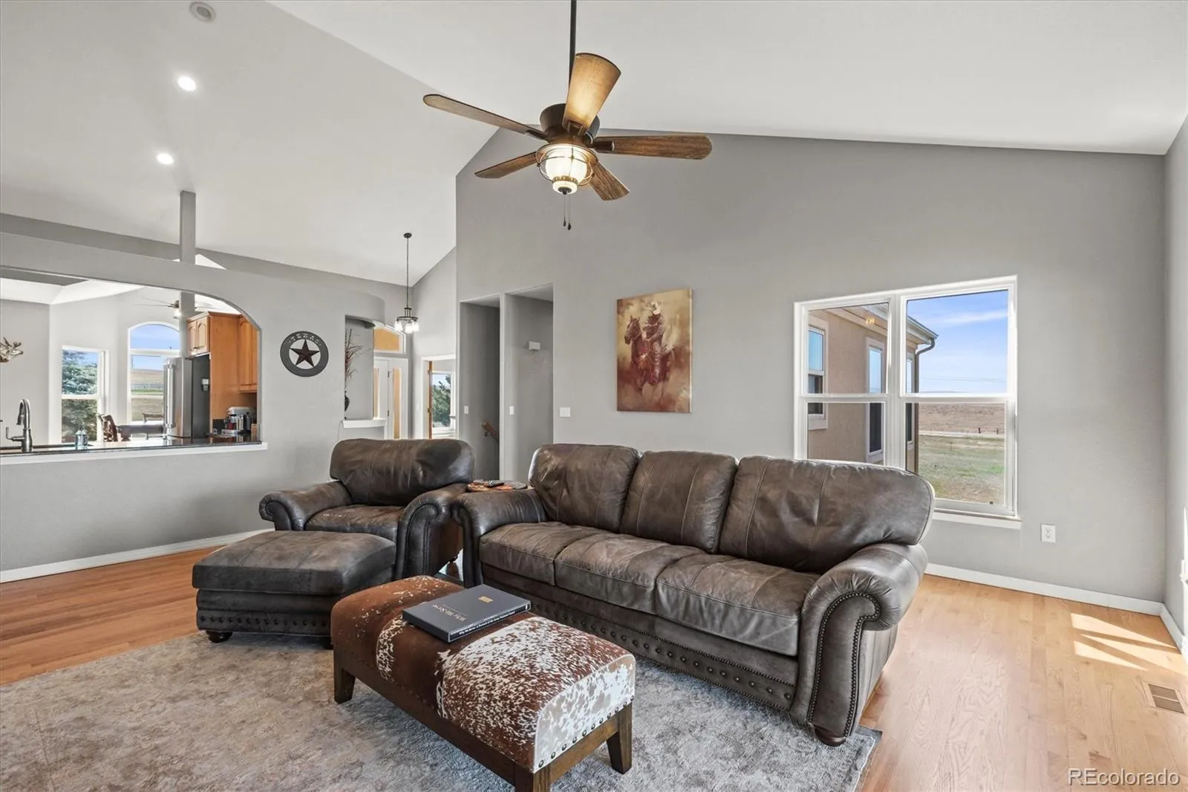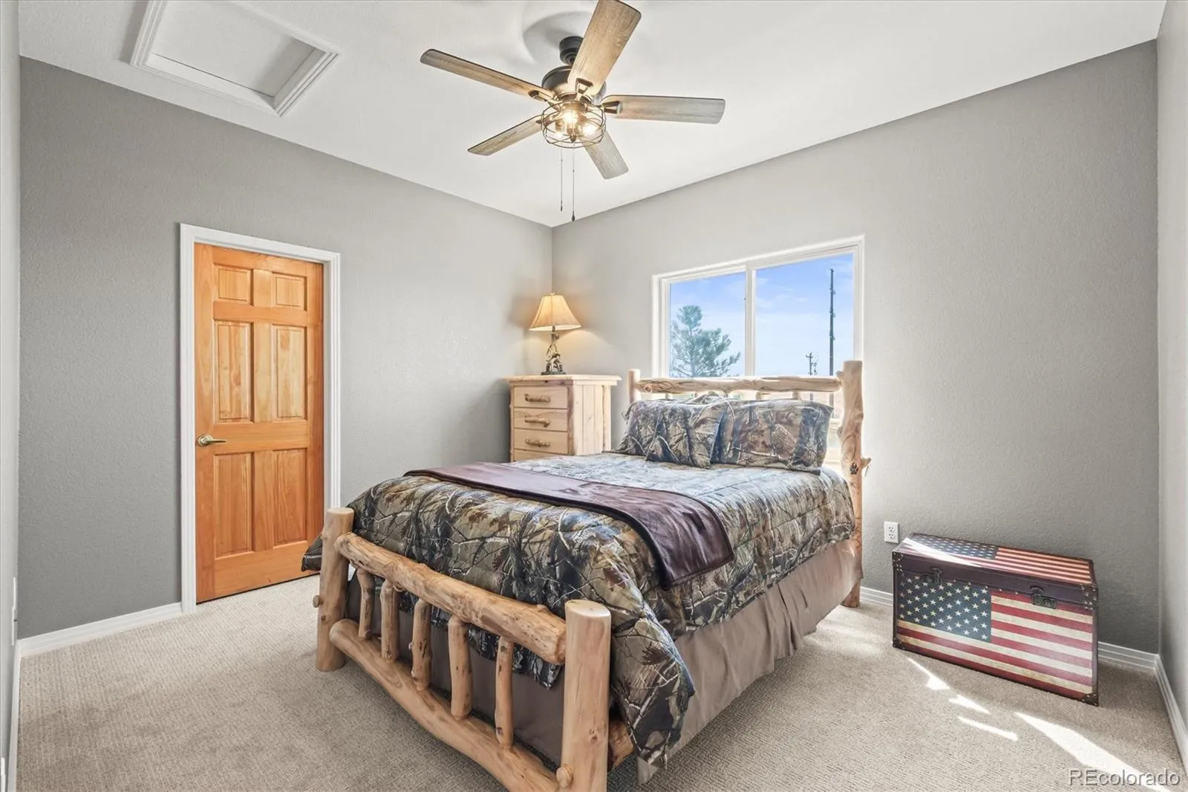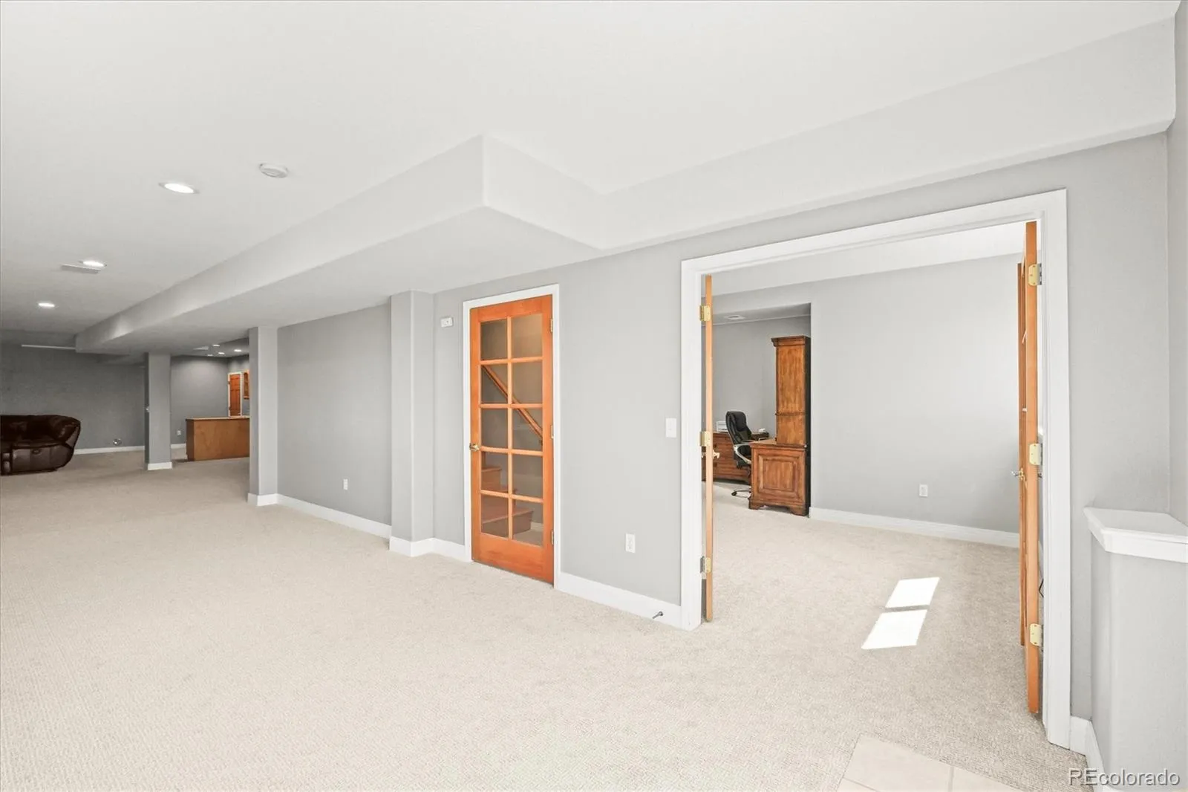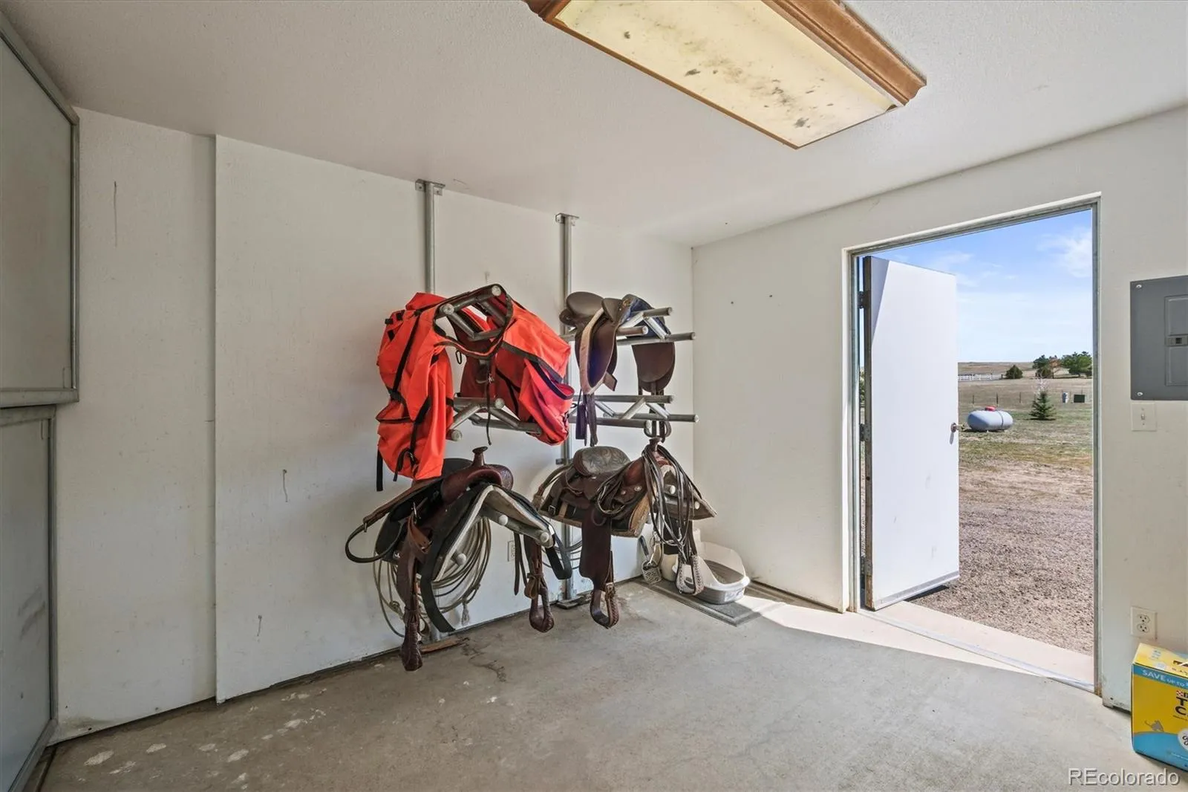Metro Denver Luxury Homes For Sale
Discover the perfect blend of rural charm and modern convenience in this beautiful ranch-style home with breathtaking mountain views. The main floor boasts a spacious primary suite with a 5-piece bath, dual closets, and direct access to a covered deck overlooking the barn. Two additional bedrooms, an office (or optional 5th bedroom), a formal dining room, and a full bath complete the main level. The kitchen is a chef’s dream, featuring upgraded GE Café stainless appliances, a dual-fuel gas range, slab granite counters, maple cabinets, a huge pantry, and LED dimmer lighting. The family room, with its cozy stove, opens to the covered deck—ideal for taking in peaceful sunrises and wide-open skies. Vaulted ceilings, new carpeting, fresh paint, and real hardwood floors add to the home’s elegance. A fully finished walk-out basement offers a great room, wet bar, spacious bedroom, and ¾ bath. Modern upgrades include new windows (2025), a new furnace & central AC (2024), and two new water heaters (2024). The property is on a well with water rights for domestic animals and irrigation. The pristine barn features four stalls with turn-outs, rubber matting, automatic heated waterers, a tack room, insulated hay storage, and an office. Equestrian amenities include a round pen, arena, and three fenced pastures with direct trail access. High-speed fiber internet up to 2Gbps is available. The oversized 3-car garage easily accommodates an F-450 dually super-crew long bed and features a separate service door. Enjoy county-maintained paved roads, low taxes, and easy access to Aurora, Elizabeth, Parker, Southlands Shopping Mall, and Blackstone Golf Course—all while relishing the serenity of country living. Friendly neighbors, starry nights, and peaceful mountain views make this a truly special place to call home! Make sure to check out drone video & agent’s website.




















































