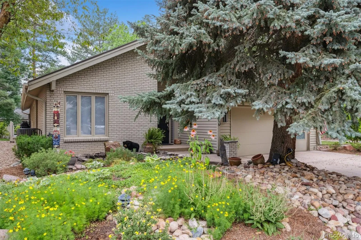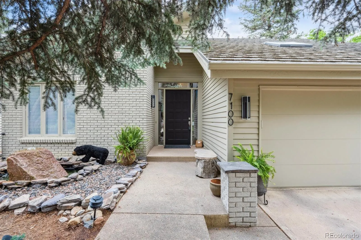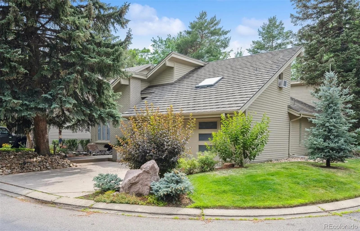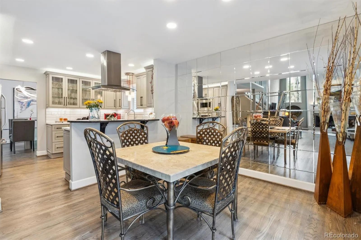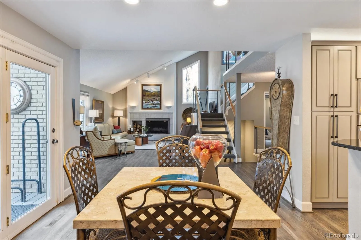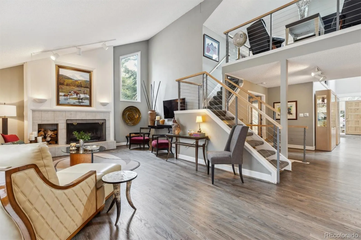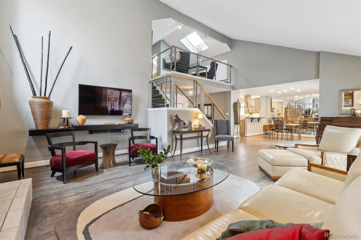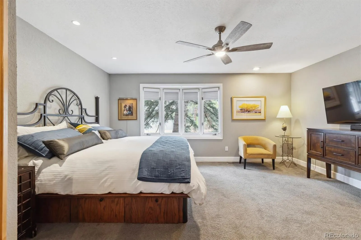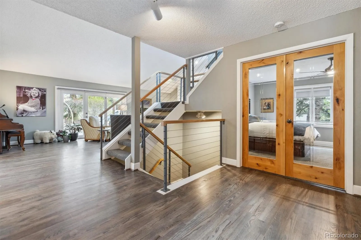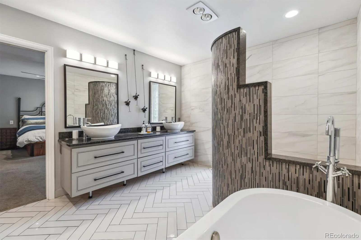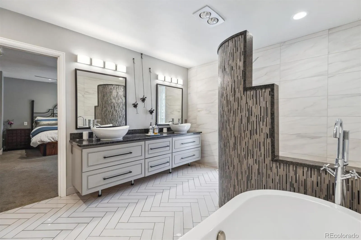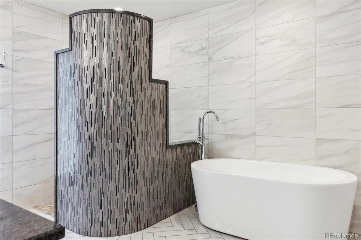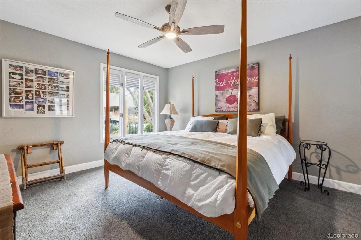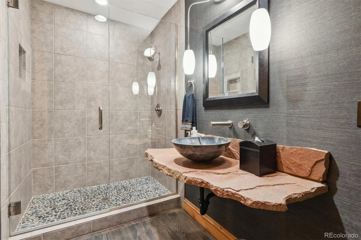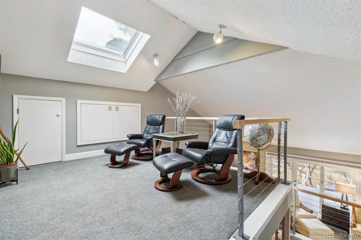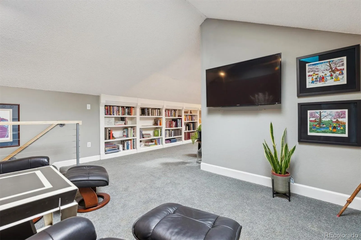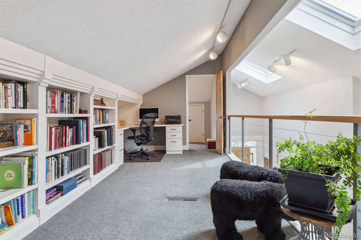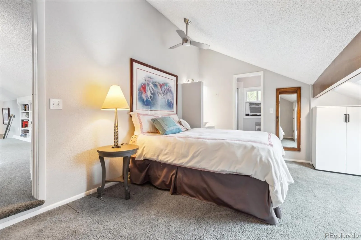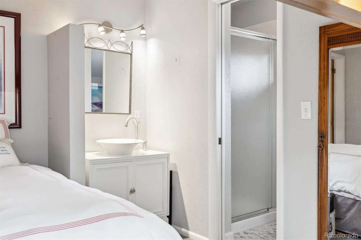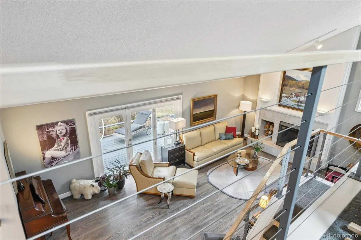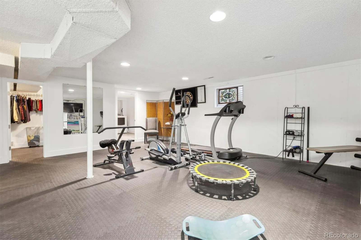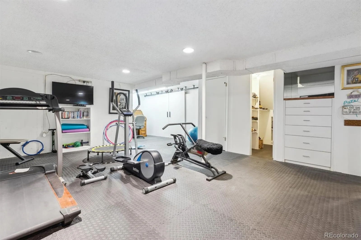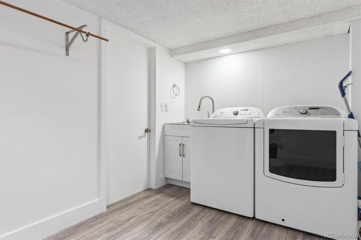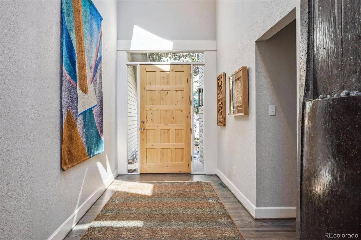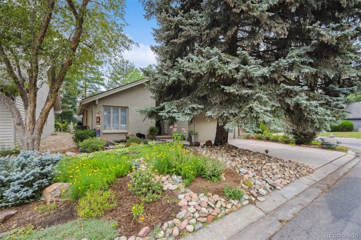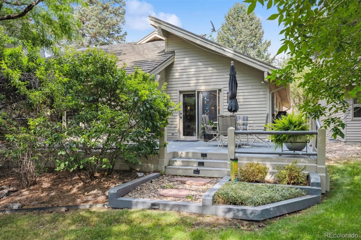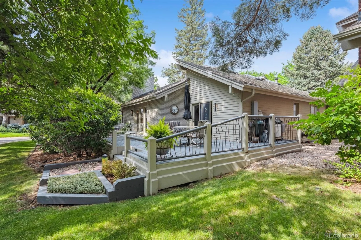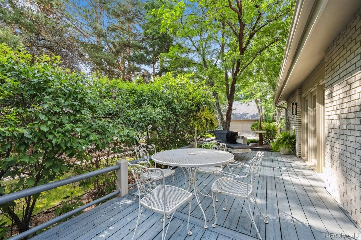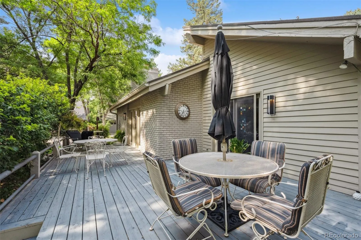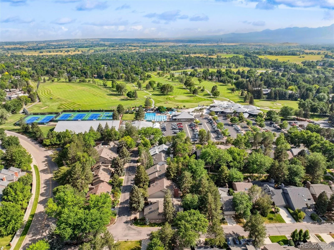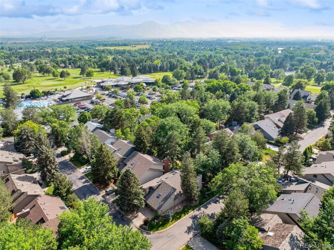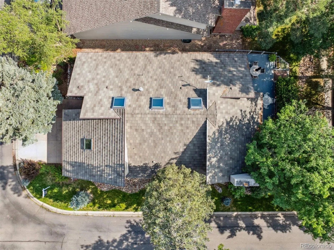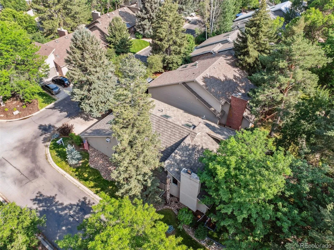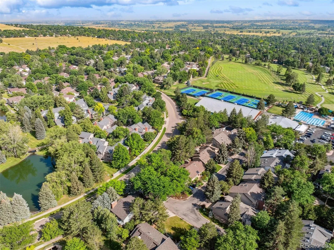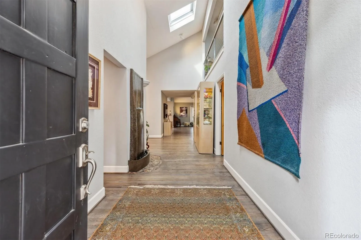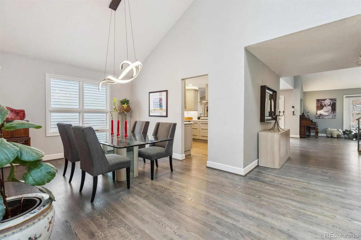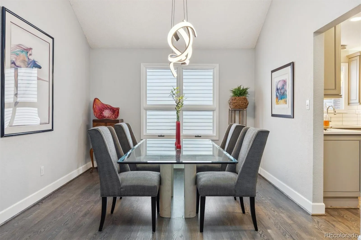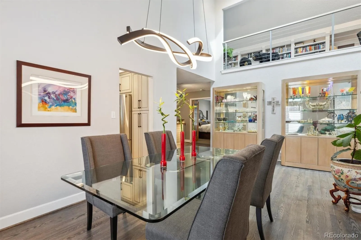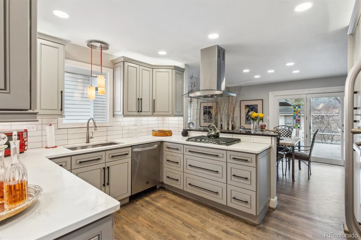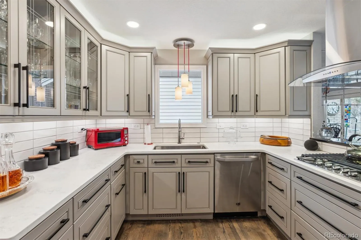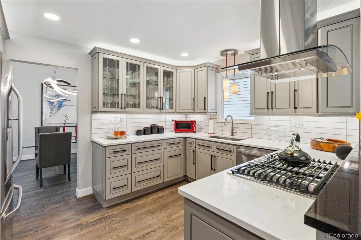Metro Denver Luxury Homes For Sale
Nestled on a serene corner lot, this exquisite residence is thoughtfully designed for both luxury and comfort! Upon entering, you’re greeted by a stunning foyer adorned with a cascading waterfall, setting the tone for the home’s elegance. The gourmet kitchen is a chef’s dream, equipped with SS appliances, quartz countertops and an expansive eating bar! Adjacent to the kitchen, the formal dining room and a cozy eating nook provide versatile spaces for both intimate meals and grand gatherings! The expansive living room features vaulted ceilings and a captivating wood-burning fireplace, creating a warm and inviting atmosphere. Natural light pours in through the wall of patio doors and windows! Custom French doors open to the main floor spacious primary suite complete with a bay window and spa like en-suite bathroom offering a five-piece setup with radiant in-floor heating, granite vanities, custom walk-in shower and a generous walk-in closet. The main floor also offers a large airy guest room conveniently located across from a custom three-quarter bathroom with cut natural stone countertops! Upstairs, a versatile loft/study area is enhanced by custom built-in bookshelves and desk providing an ideal setting for work or relaxation! This space seamlessly transitions into the third bedroom, which is complemented by a three-quarter bathroom. The 1149 SF garden-level basement is a fitness enthusiast’s dream, currently serving as a fully equipped home gym! Additional conveniences include a laundry room and multiple storage closets! Designed for outdoor living, the property features a massive wrap-around deck perfect for entertaining or unwinding while enjoying the surrounding landscape! This home is topped with a durable metal roof, ensuring longevity and minimal maintenance!!

