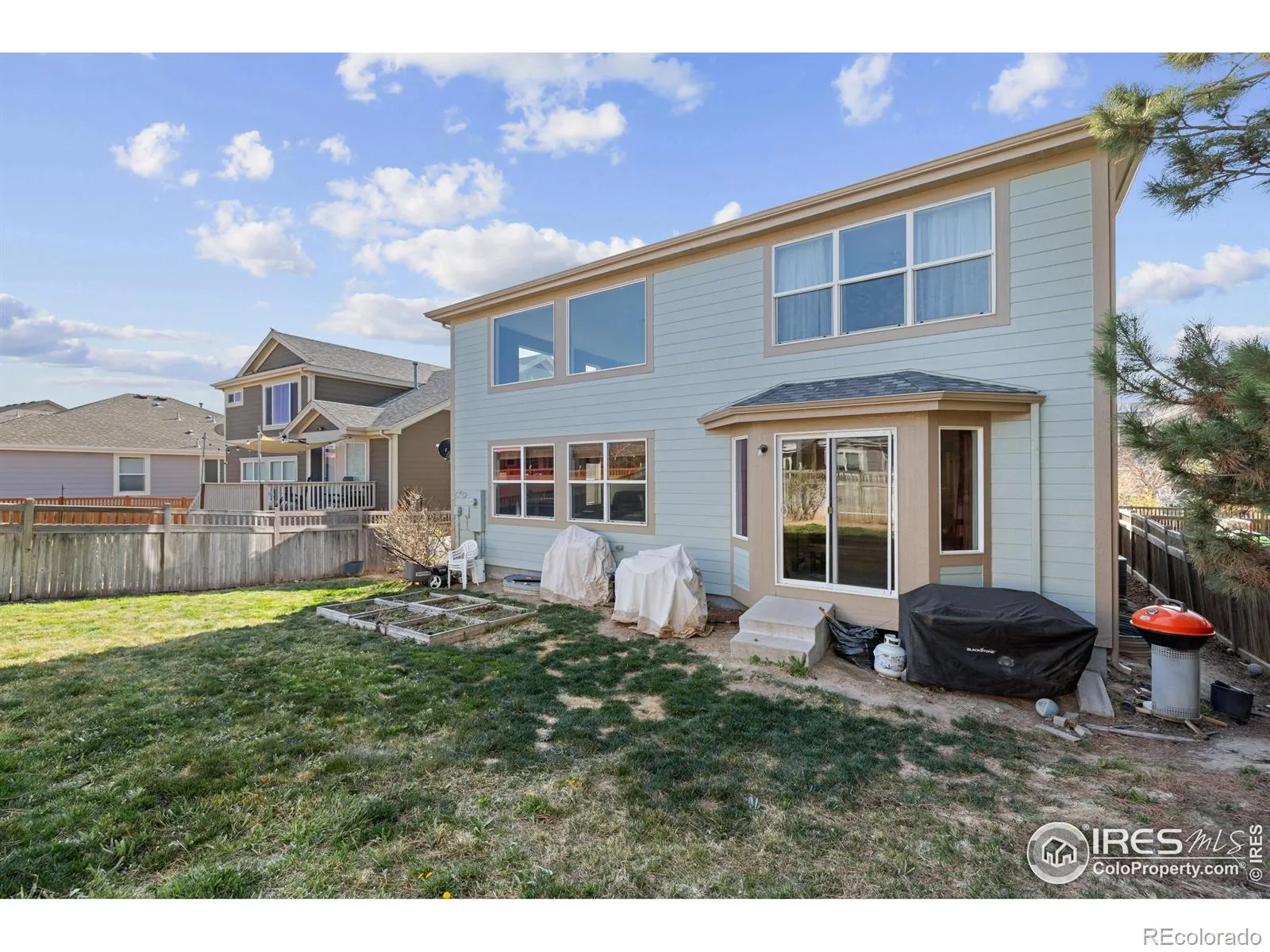Metro Denver Luxury Homes For Sale
Welcome to this recently refreshed 3-bedroom, 3-bathroom, 2-story home in the lovely Brighton Crossing community! Step inside to discover brand new luxury vinyl plank flooring throughout the main level, fresh exterior paint, and new carpet. This home is move-in ready with stylish upgrades throughout.Vaulted ceilings and oversized windows fill the home with natural light, while the cozy gas fireplace adds warmth and charm to the living room. With three generously sized bedrooms and three bathrooms, there’s plenty of space and comfort for everyone. The unfinished basement offers possibilities for future expansion or additional storage. A spacious 3-car garage provides ample room for vehicles, gear, or hobbies. Enjoy all that Brighton Crossing has to offer, including access to the pool, fitness center, a splash pad, dog parks, and multiple community parks. Don’t miss this fantastic opportunity to make this home your own!




























