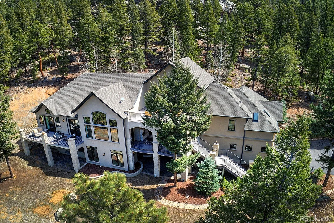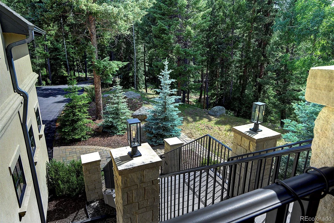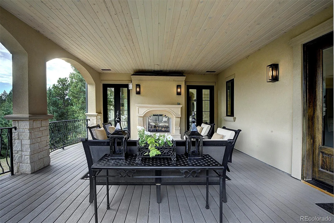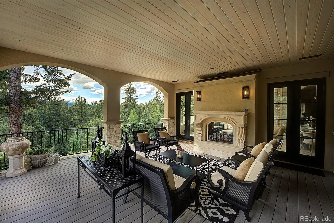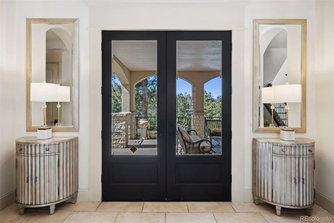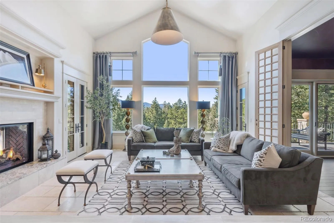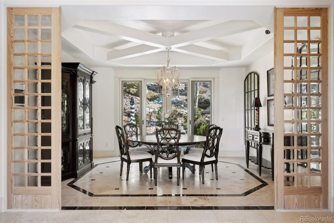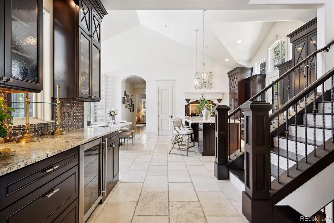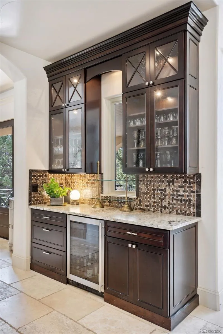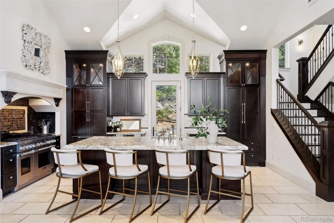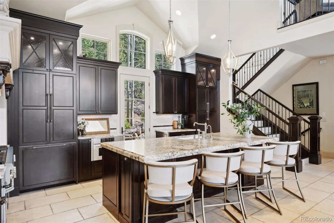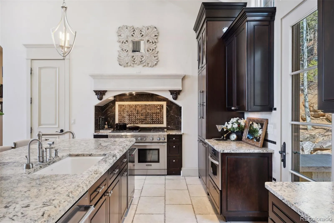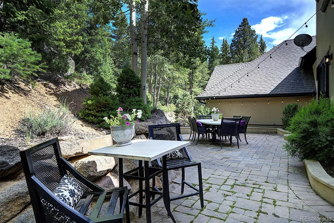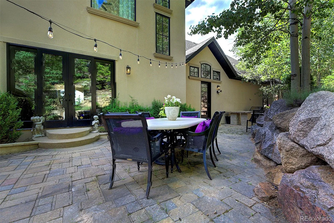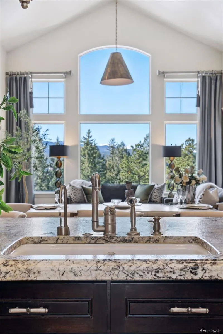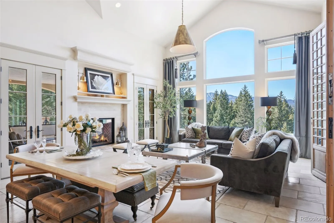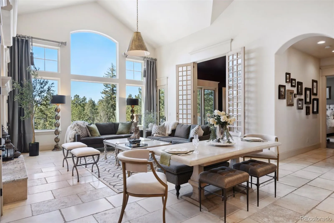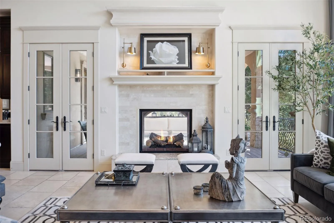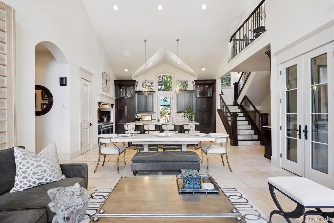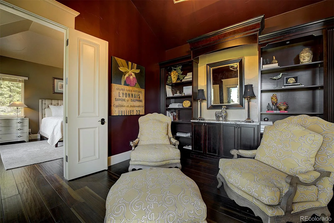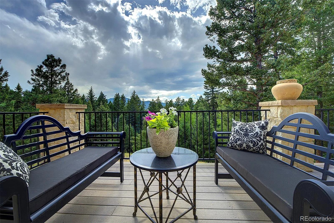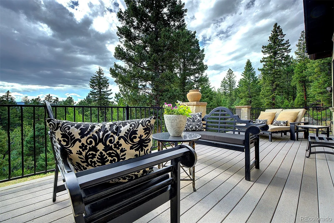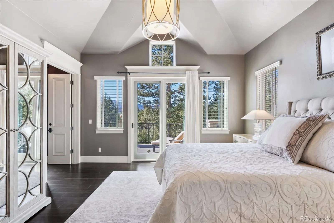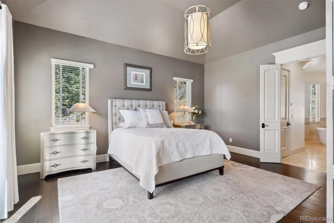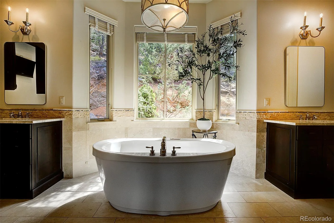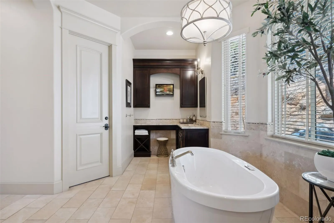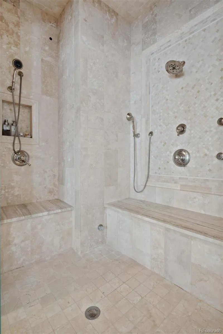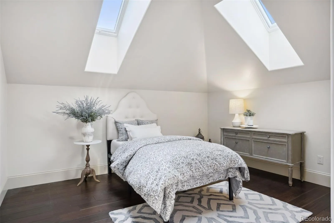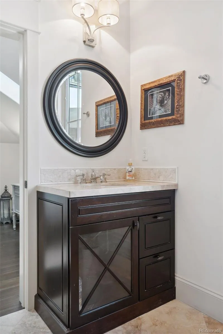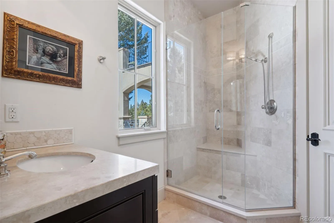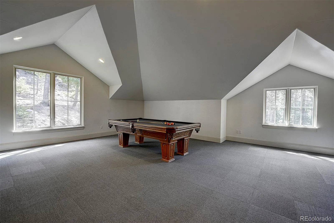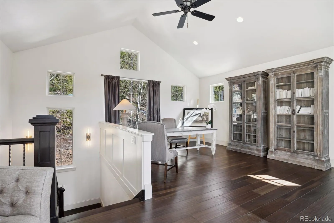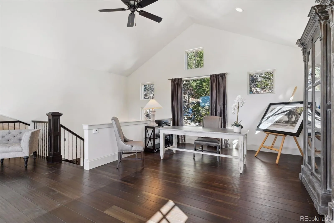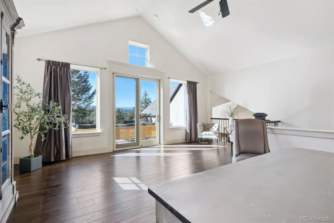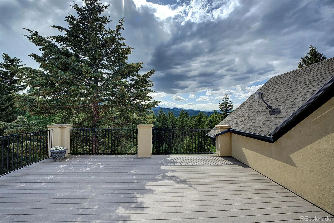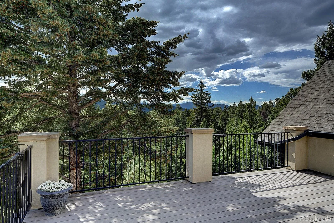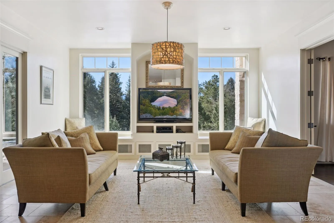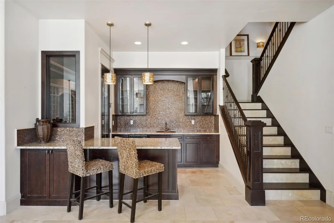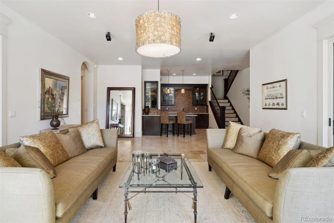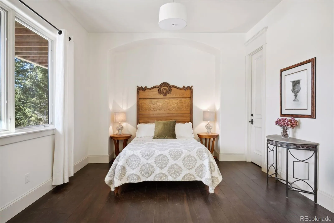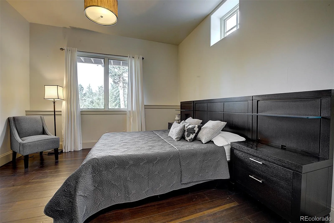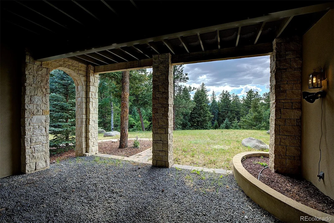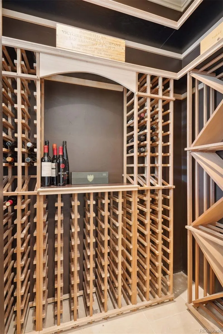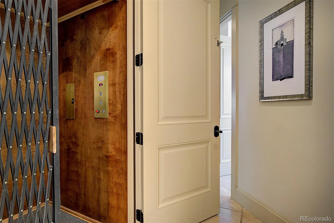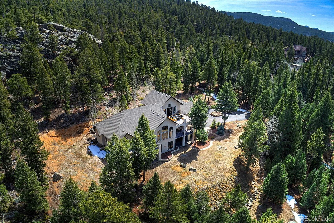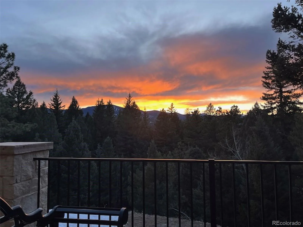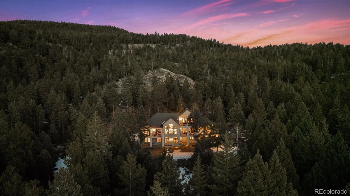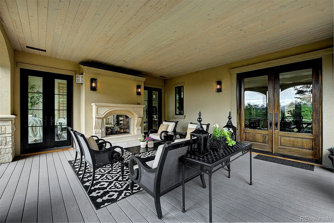Metro Denver Luxury Homes For Sale
Designer Luxury Meets Breathtaking Natural Beauty — Offered Now at an Exceptional Value, one of a kind custom build.
This extraordinary custom home is perfectly situated on 7.14 private acres (2 horses allowed), backing directly to a protected 250-acre Mountain Park, and showcasing sweeping, unobstructed views of Mount Blue Sky (Evans). Nestled within the exclusive gated community of Evergreen Springs Ranch, this residence offers direct access to open space and trails—providing unparalleled privacy and tranquility just 10 minutes from charming downtown Evergreen and Evergreen Lake.
Enjoy effortless access to all services, recreation, Red Rocks Amphitheater, the Denver metro area, and major business centers—all without the congestion typical of other mountain communities. Families will appreciate the top-rated schools nearby: Conifer High School (rated 10/10 by GreatSchools), premier elementary and middle school within walking distance, and convenient community carpools to two of Colorado’s finest private schools—Mullen and Colorado Academy.
Inside, timeless stucco and stone exteriors complement rich hardwood and stone flooring, radiant heated floors, and high-end designer finishes throughout. A residential elevator enhances accessibility, ideal for multigenerational living or aging in place. The gourmet kitchen boasts premium appliances, dual dishwashers, a leathered granite island, and custom cabinetry. The luxurious primary suite includes an adjacent sitting room, jetted tub, steam shower, and dual walk-in closets. Three additional ensuite bedrooms, a spacious bonus room, a loft with upper deck access, family room with wet bar, plus a fifth bedroom ready to be finished complete the versatile floor plan. Multiple covered and open decks offer stunning outdoor spaces perfect for entertaining or simply relaxing while soaking in the extraordinary surroundings. https://youtu.be/hzmn8__Indc?si=2CP_GcRF5rf7dRMY

