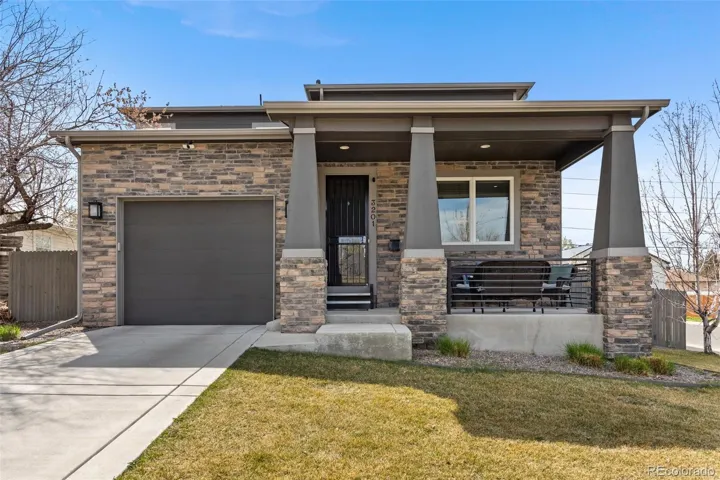Metro Denver Luxury Homes For Sale
Welcome to this stunning residence in the heart of the coveted Hawthorn neighborhood in Englewood, CO. Situated on a large corner lot, this home blends a refined and functional interior with inviting outdoor spaces that beckons you outside. But first, step inside to a warm and welcoming foyer highlighted by a formal dining area, all beautifully adorned with wide-plank wood flooring. Enter the kitchen and behold the massive quartz island, the epicenter of the kitchen and this home. You’ll also appreciate the stainless steel appliances, built-in gas range, butler’s galley, and roomy pantry. The living room blends seamlessly into the kitchen, boasting ceilings that soar, loads of light, and a pass-through gas fireplace which can also be enjoyed from the large, covered deck with plenty of room for sunning, seating, and grilling. That jacuzzi… it works and it’s included. Back inside, step through double doors to your private primary suite bursting with light and warm wood floors. The vast primary bathroom is highlighted by a double vanity, quartz counters, and lots of drawers and cabinets along with a large walk-in closet. Head upstairs to find three en-suite bedrooms, one of which is currently being utilized as an office. A large laundry room (W&D included) top off the upper level. The basement is finished beautifully with an additional bedroom and ¾ bath, large craft/hobby/flex room and a large open area to create your own exercise/play/living/family/great room. Lastly, this home features a 1-car attached garage PLUS an oversized detached 2-car garage with tons of storage space plus a bonus room for a hobby shop, clay wheel, Peloton, or workbench. Discover parks, restaurants, bars, & shopping all within walking distance. Easy commute to Downtown, DTC, DIA and foothills.











































































