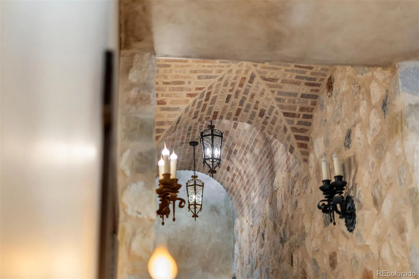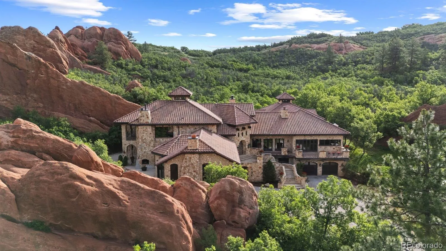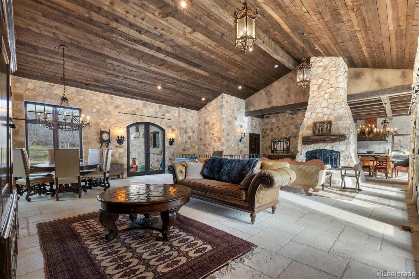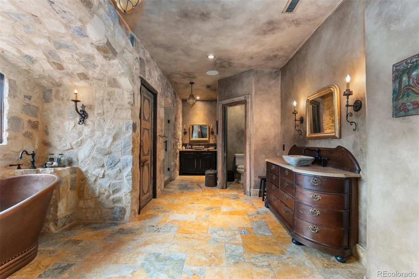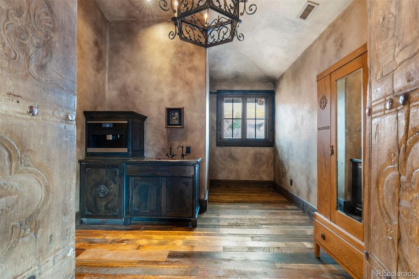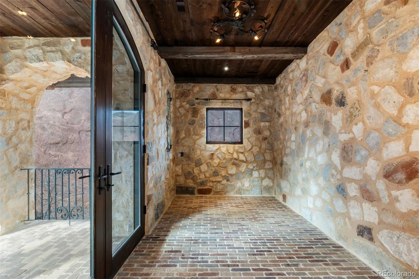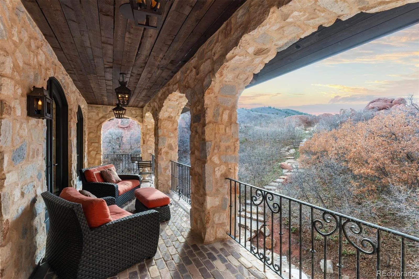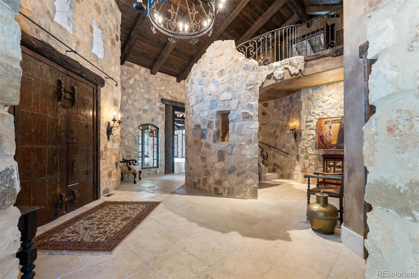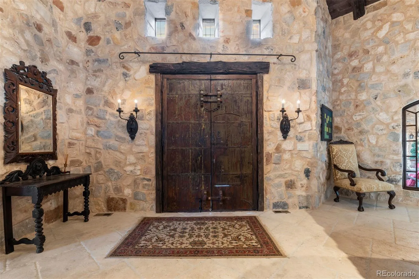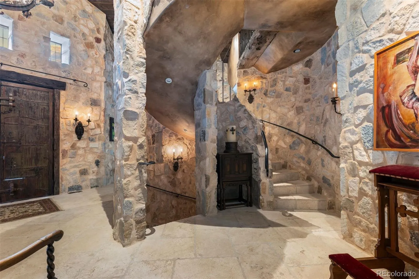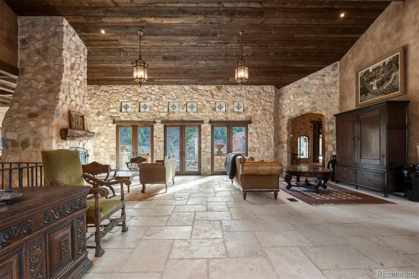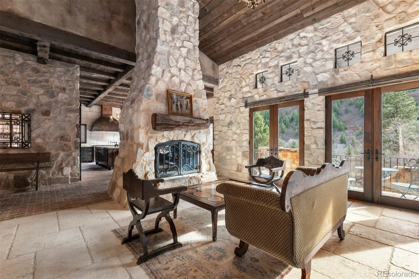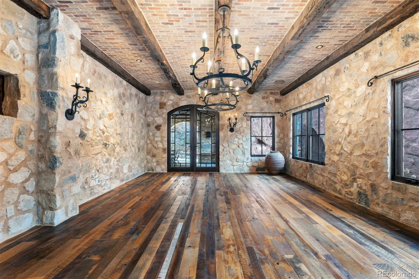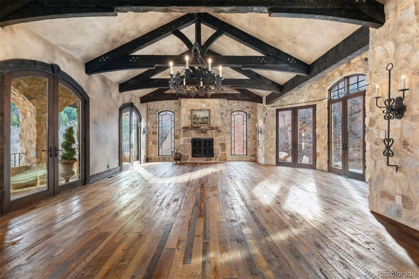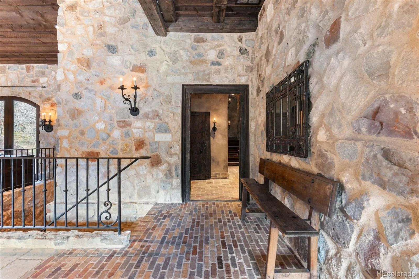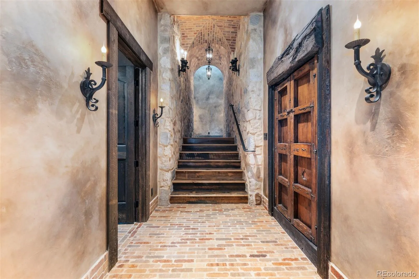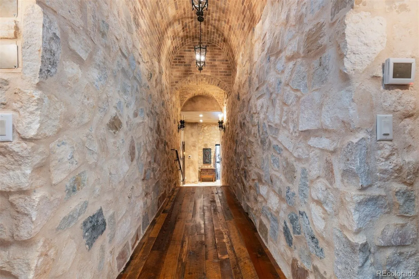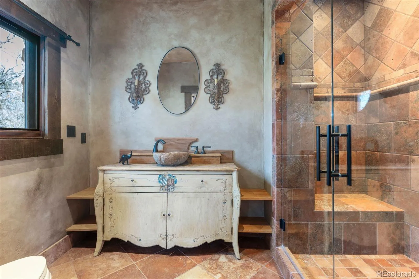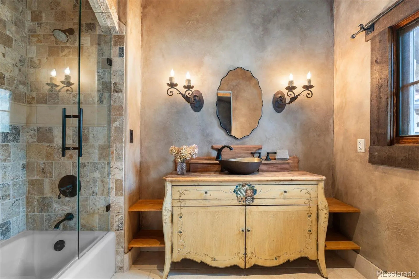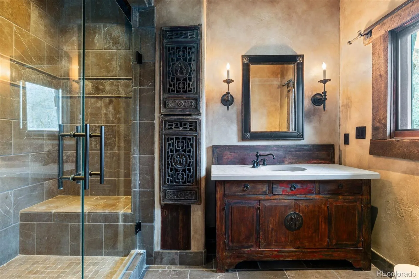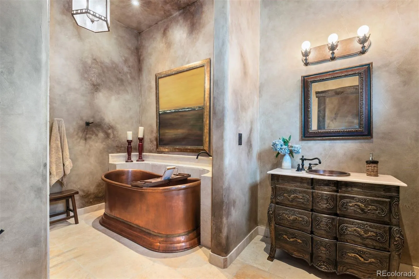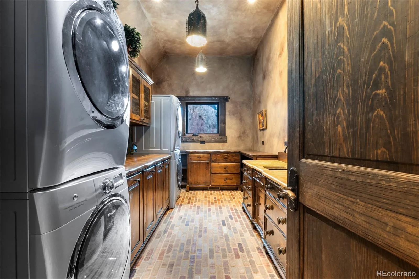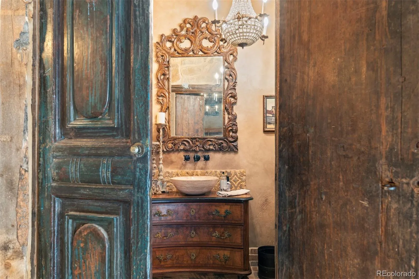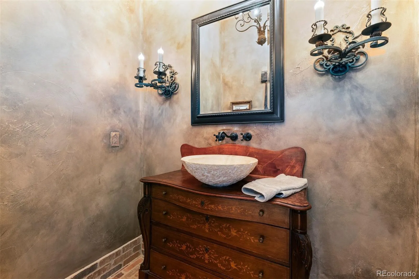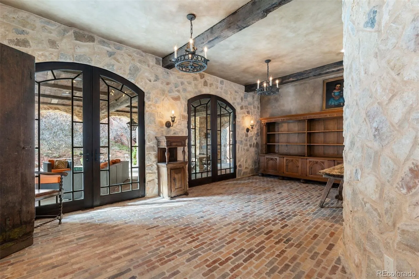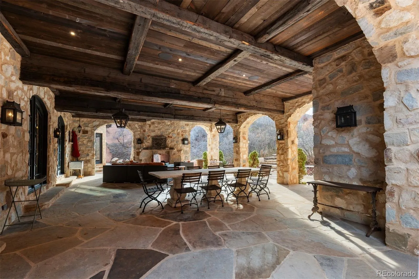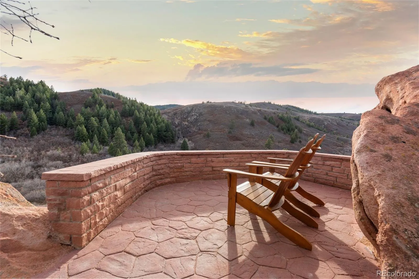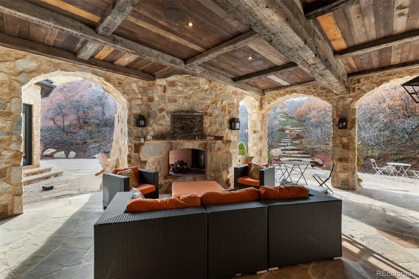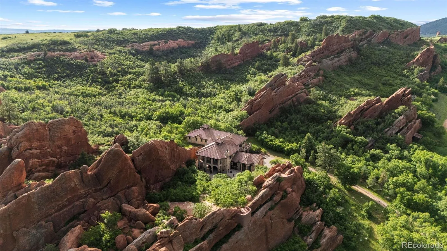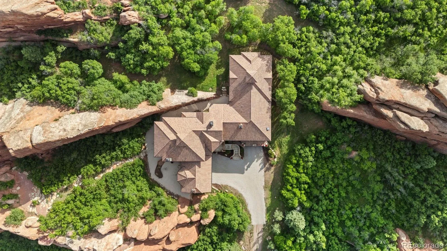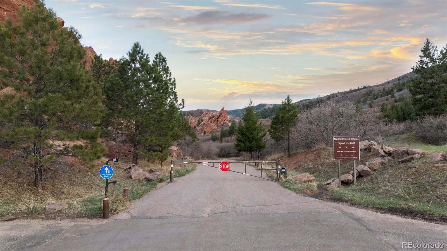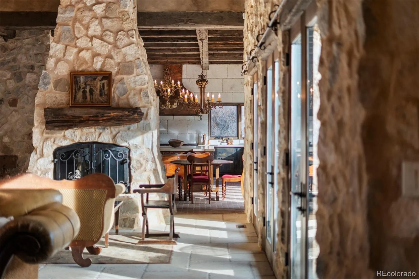Metro Denver Luxury Homes For Sale
Nestled within the landscape of Roxborough State Park & bordered by the untouched beauty of Pike National Forest, this fully custom estate was designed to emulate a 400-year-old Italian farmhouse. Every detail has been meticulously curated to create a home of unrivaled elegance & authenticity. A limestone exterior w/ copper gutters sets the stage, blending seamlessly w/ the natural red rock outcroppings that define the property’s over eight-acre expanse. A stone archway carved into the rock enhances the landscape, serving as a striking feature that reinforces the home’s connection to its surroundings. Inside, the home is a showcase of artisanal craftsmanship. Antique doors, custom wood cabinetry, & bespoke ironwork—including handcrafted railings, fireplace doors, & window accents—speak to the artistry woven throughout. Mixed-species wood floors, brick & limestone tilework, & stone walls create a sense of enduring permanence, while reclaimed wood beams from Denver’s historic IceHouse add a touch of local history. The residence is illuminated by antique light fixtures, originally designed for candles & rewired for modern use. Luxurious touches like copper bathtubs, built-in antique furniture, & hand-selected stained glass inlaid into walls enhance the home’s distinct character. The primary suite is a private retreat, featuring his & her closets, a sitting room, kitchenette, laundry, & a secluded patio. The chef’s kitchen is a culinary masterpiece, boasting two Sub-Zero refrigerators, two dishwashers, Wolf six-burner range w/ griddle & double ovens, Wolf steam oven, wall oven, warming drawer, beverage refrigerator, & two copper sinks. Beyond aesthetics, the home offers modern sustainability w/ a GeoThermal heating system & a Culligan Reverse Osmosis system. A seasonal creek runs alongside the property from April through July, further enhancing the natural surroundings. This truly rare home blends historic European inspiration w/ the beauty of Colorado.















