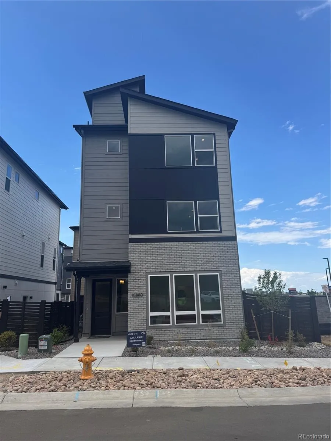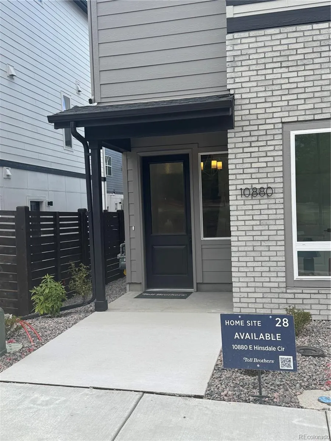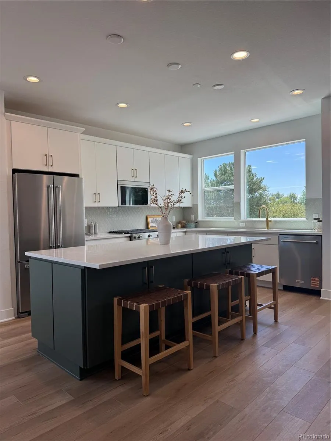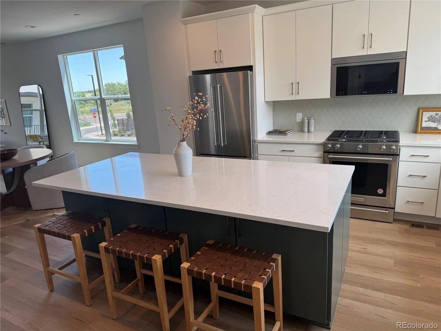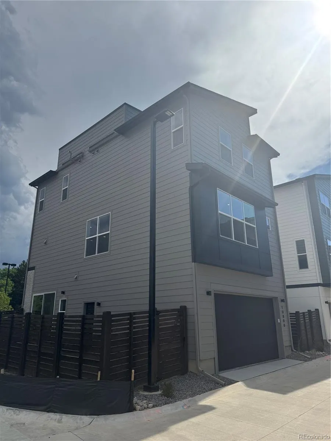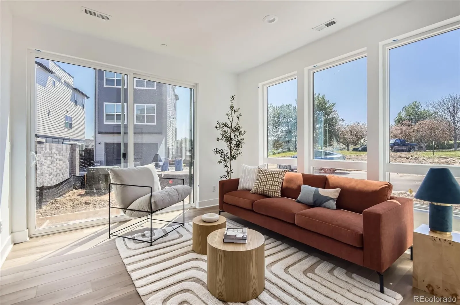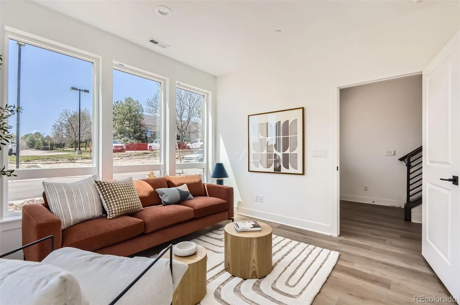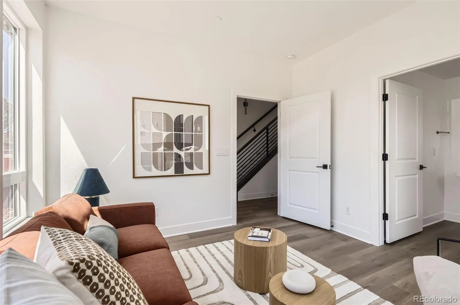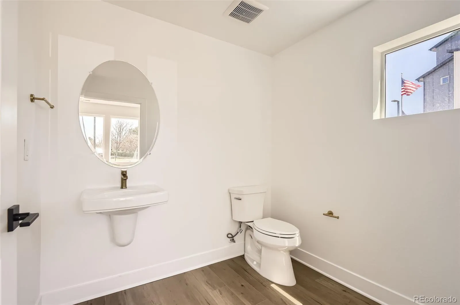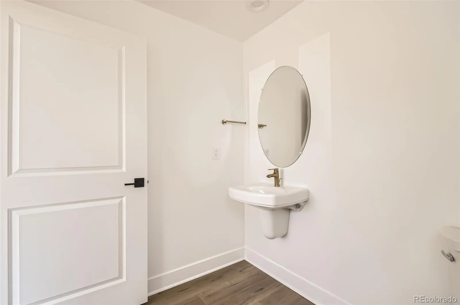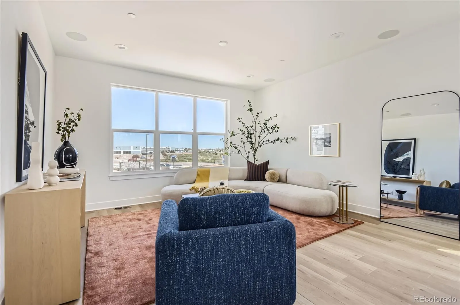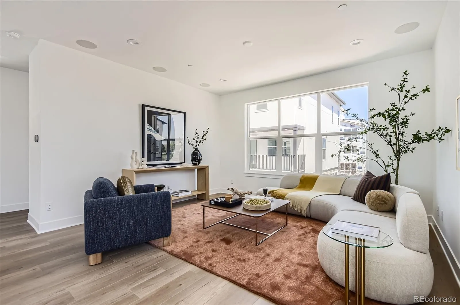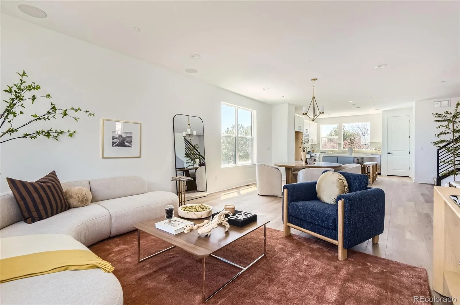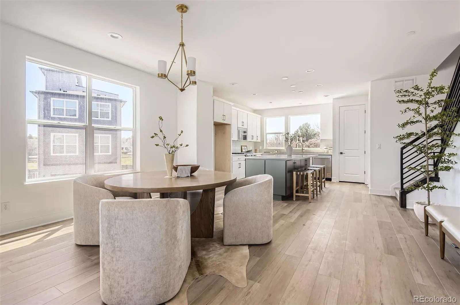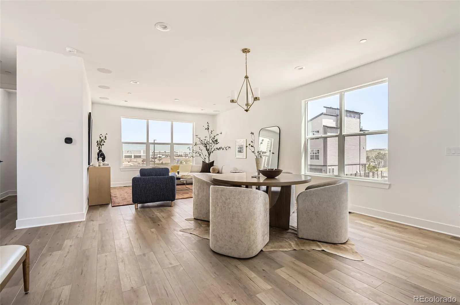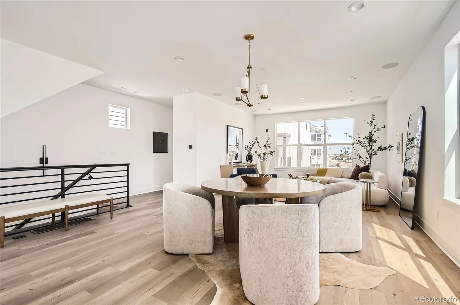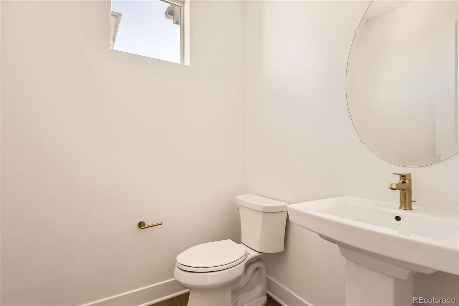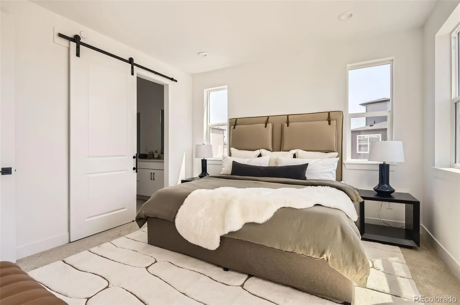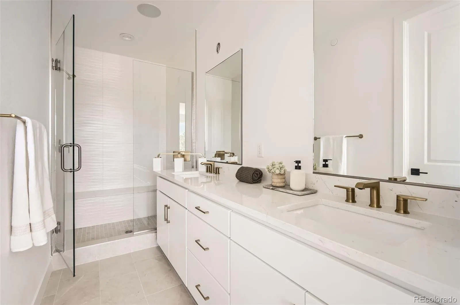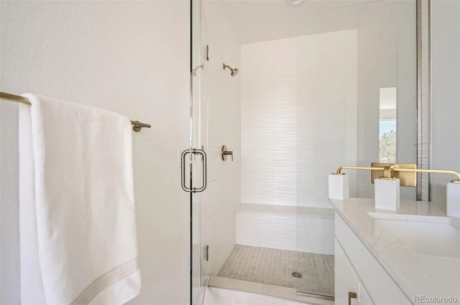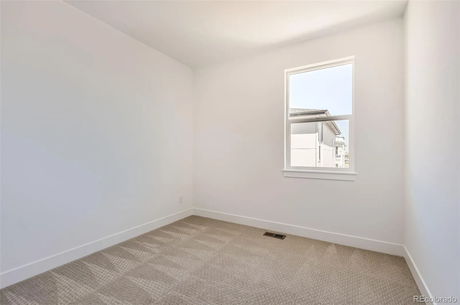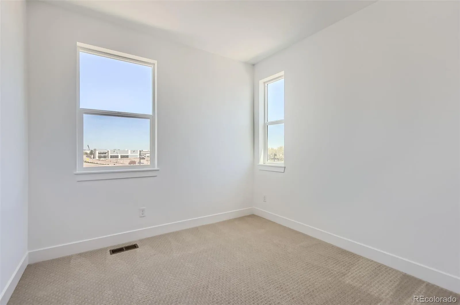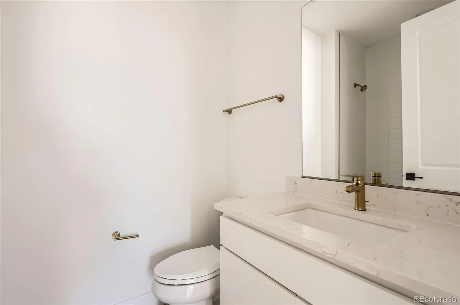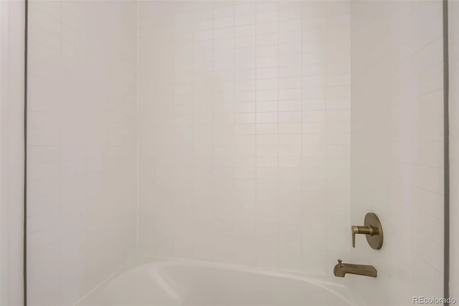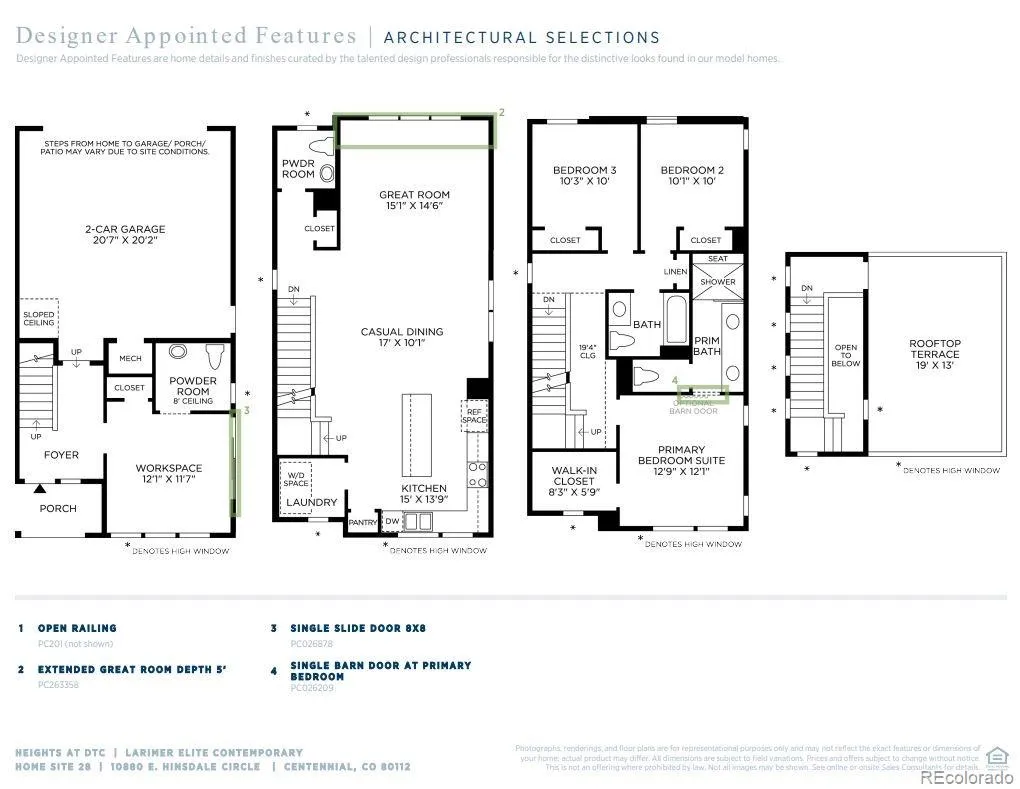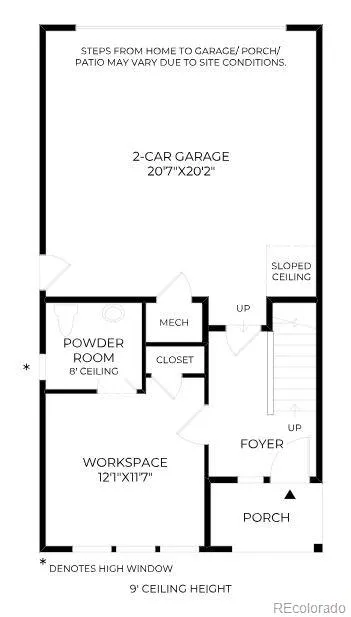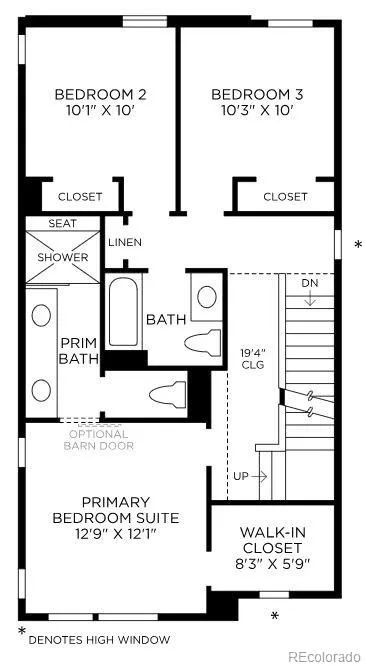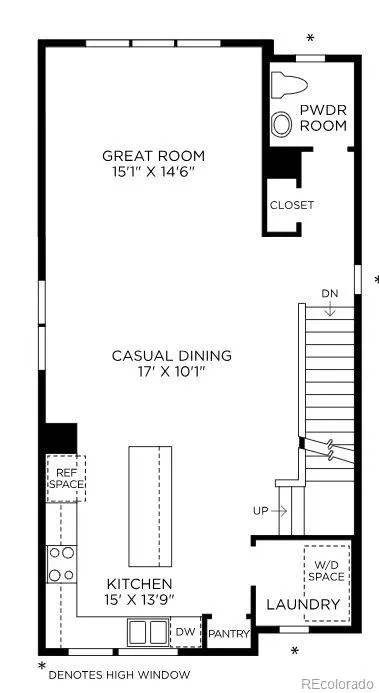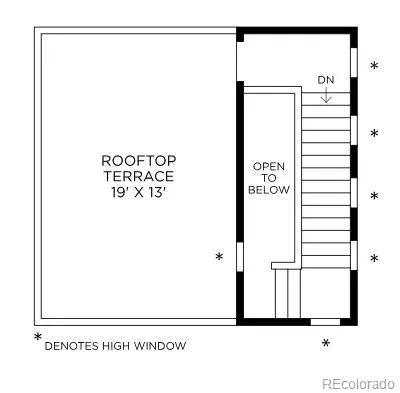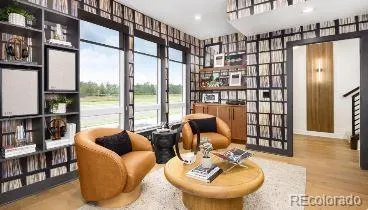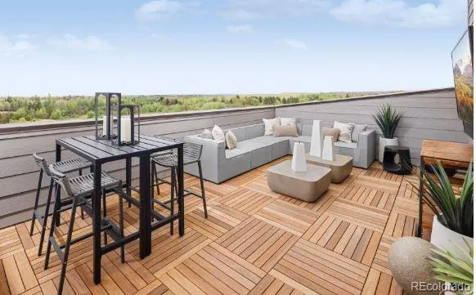Metro Denver Luxury Homes For Sale
NEW TOLL BROTHERS HOME! Welcome to the Larimer Elite, an exquisite addition to the Toll Brothers collection of low-maintenance single-family homes with private yards and rooftop terraces. This distinctive three-story home is a true expression of character, thoughtfully designed with a harmonious mix of modern and organic elements inspired by nature. As you step in the inviting foyer, you are greeted by volume ceilings that create an open and airy feel. The versatile live/workspace is perfect for remote work or creative pursuits, featuring a sleek sliding glass door that seamlessly connects indoor and outdoor living. The clean horizontal rail design guides you effortlessly into the heart of the home, where the expanded great room flows into the spacious designer inspired kitchen. Enjoy elevated Mastercraft cabinetry, and enhanced Kitchen Aid appliances. A chef’s dream, this kitchen features an oversized island with additional cabinets offering functionality and ample storage. Relish in a full walk-in laundry room equipped with Mastercraft cabinets providing storage and convenience for your everyday needs. Ascend to the third level where the lavish primary bedroom awaits. This serene sanctuary boasts a relaxing primary bath featuring dual sinks, a luxe shower, and a generous walk-in closet. Two charming bedrooms share a stylish full bathroom, striking the perfect balance between privacy and convenience for family and guests. Revel in the architectural masterpiece of the 19-foot ceiling as you rise to your very own private rooftop terrace perfect for sunrise, sunsets, or entertaining. The Larimer Elite is where modern design meets spacious interiors and flexible living options, all nestled in the heart of Centennial. This exceptional townhome offers access to the esteemed Cherry Creek High School, Campus Middle, and Walnut Elementary. We’re conveniently located 20 minutes from downtown Denver and 30 minutes from Denver International Airport.

