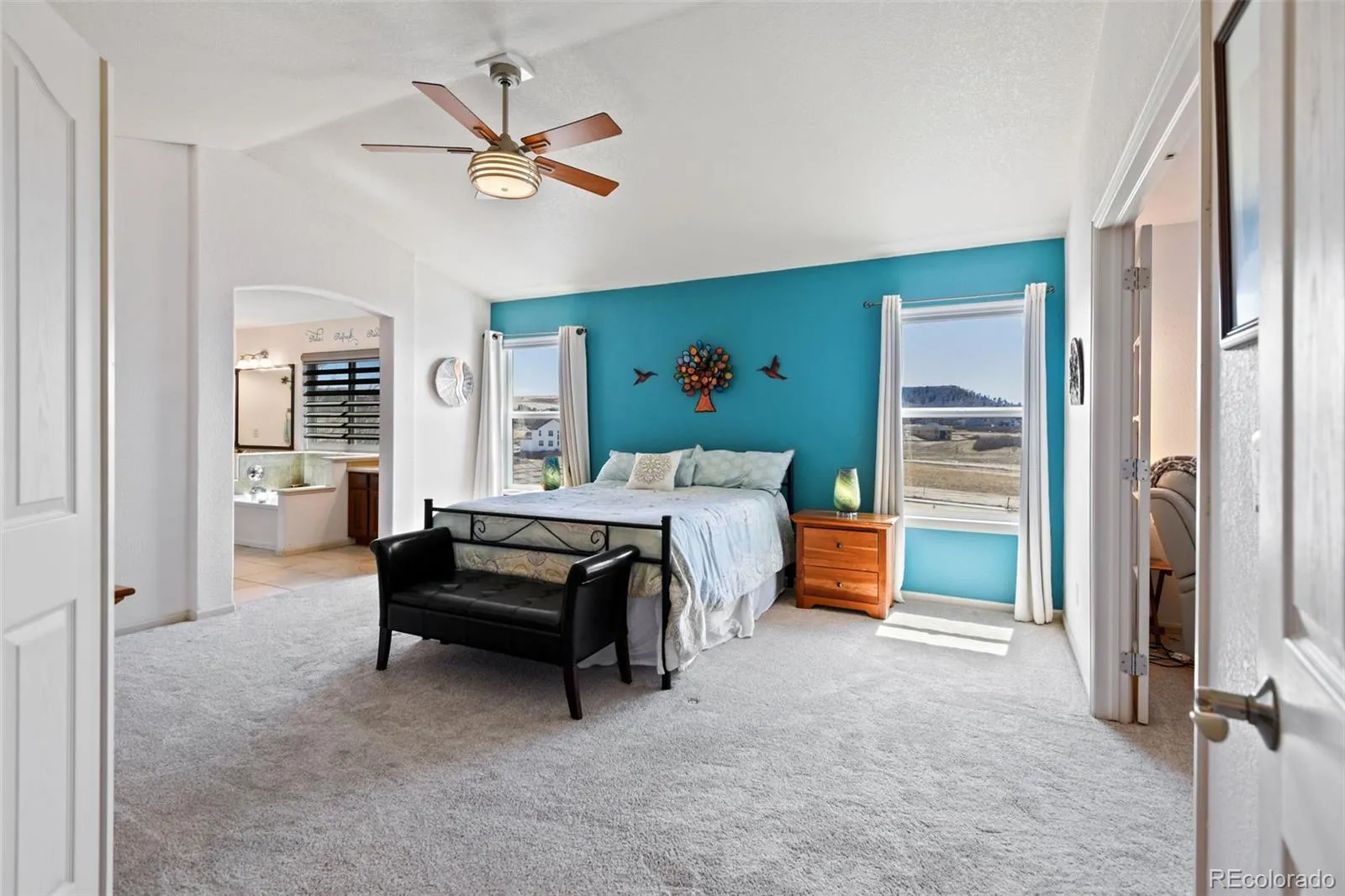Metro Denver Luxury Homes For Sale
Welcome to your next home in beautiful Castle Rock! This spacious two-story floor plan offers the perfect mix of comfort and functionality, starting with a main-floor bedroom that’s ideal for guests, a home office, or multi-generational living. Upstairs, you’ll find three more bedrooms plus a versatile loft space—perfect for a playroom, second office, or cozy movie nights.
The heart of the home is the large gourmet kitchen, complete with tons of granite counter space, newer appliances (all included also the washer & dryer!), and an expanded wet bar/pantry setup that’s as practical as it is impressive. -You’ll also appreciate the included washer and dryer—just one more thing you won’t have to worry about.
Step outside and enjoy the peaceful setting—this home backs to a greenbelt with lovely mountain views. The 3-car garage has new insulated overhead doors and openers, and provides plenty of room for vehicles, tools, outdoor toys or hobbies. Recent upgrades include: roof, the back slider door, some southern windows. The added bonus is the solar panels are fully owned and will transfer with the home, offering energy efficiency and savings. This home truly combines comfort, elegance, and practicality and it’s ready for you to move in and make it your own!



















































