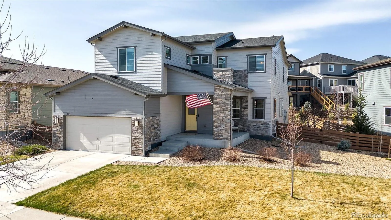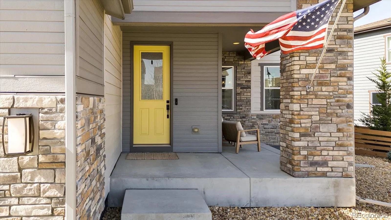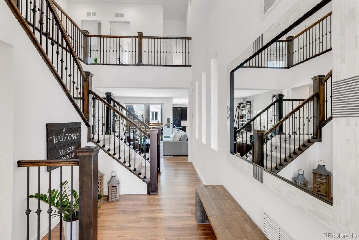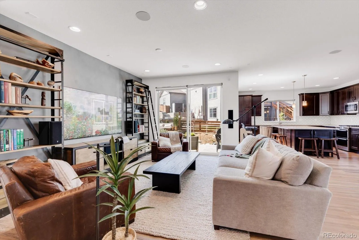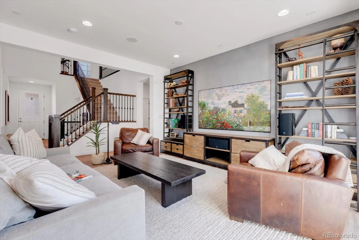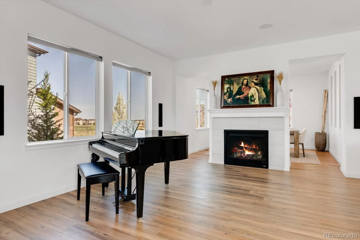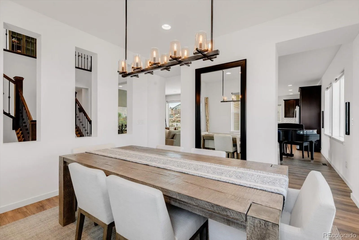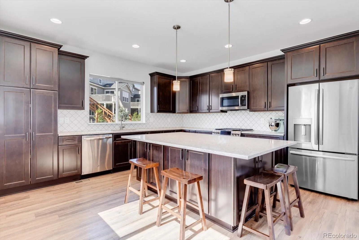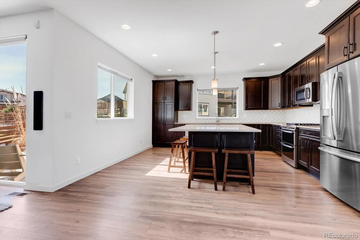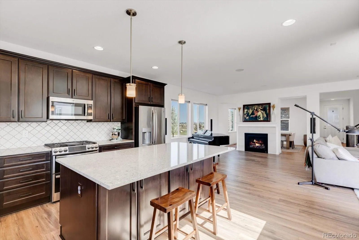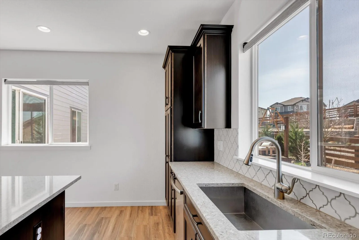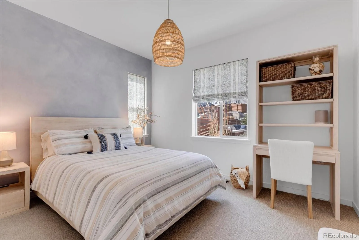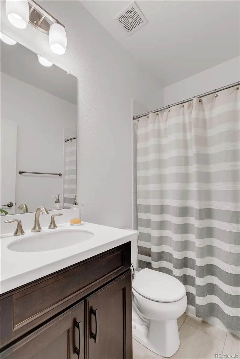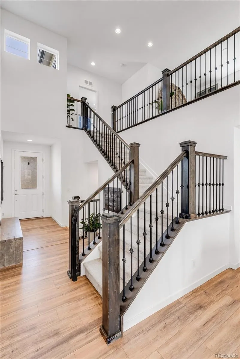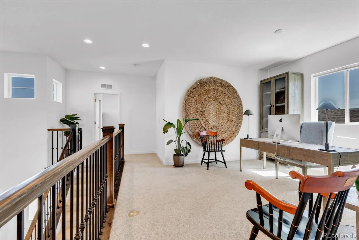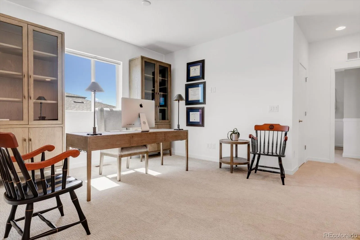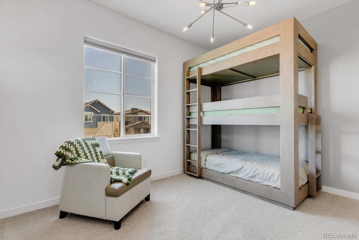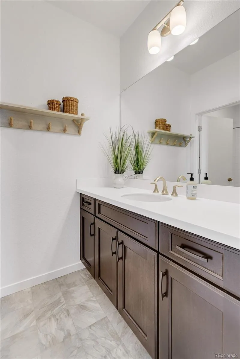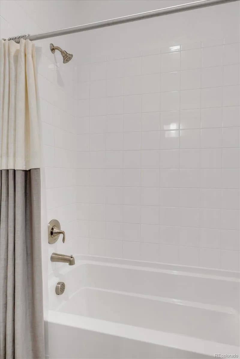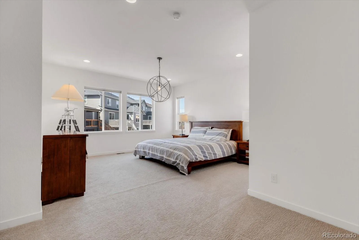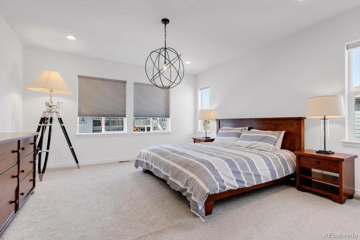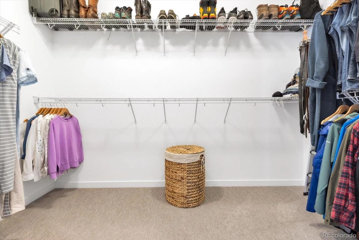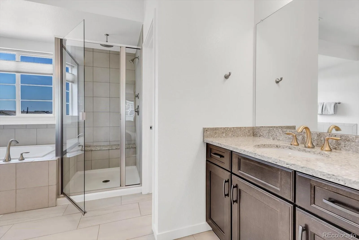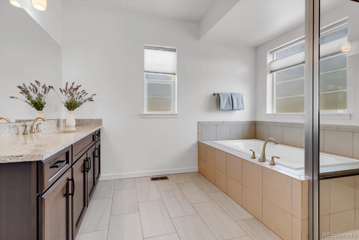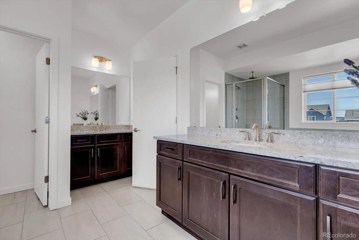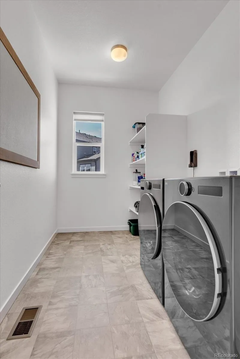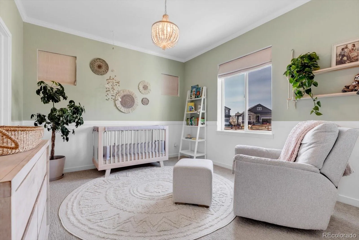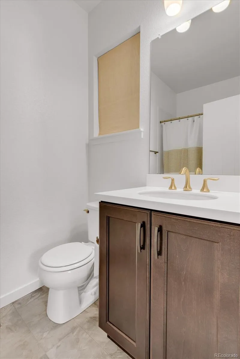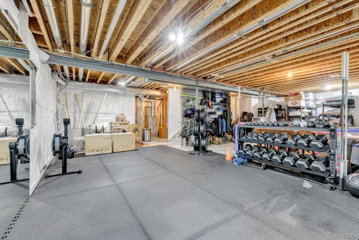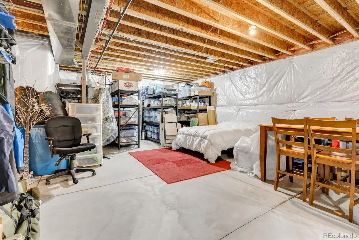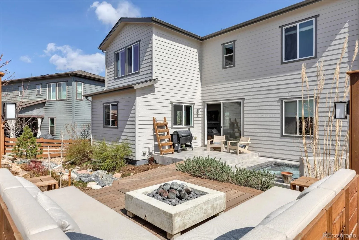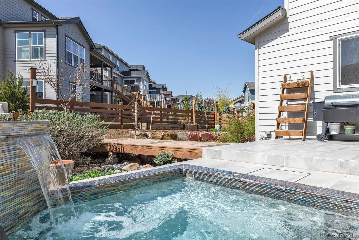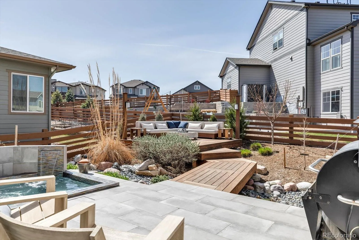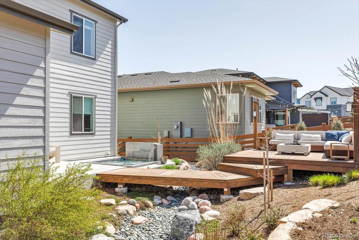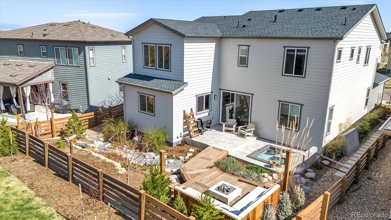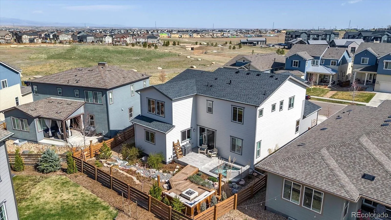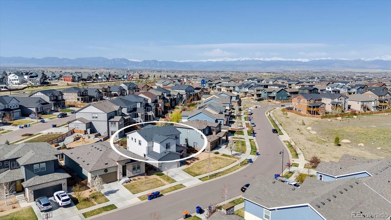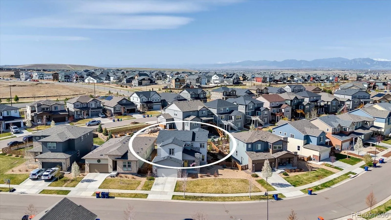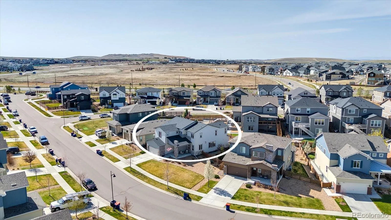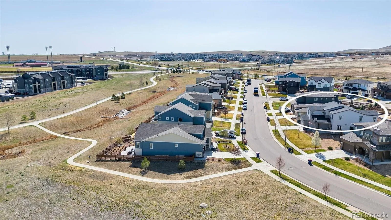Metro Denver Luxury Homes For Sale
Seller is offering $10,000 in concessions. Stunning 4-bed, 4-bath residence that seamlessly blends luxury with modern living. As you enter, you’re welcomed by an expansive open-concept design with tall ceilings that flow effortlessly through the main floor, creating a spacious and inviting environment. Adding to this is the backyard spa-like setting, featuring a custom spa with a water feature, an Ipe wood custom deck that never needs refinishing, a generous patio that you can enjoy all year long, and low-maintenance landscaping. The gourmet kitchen features sleek granite countertops, endless cabinet space, double ovens, a large center island, walk-in pantry, and generous cabinetry. The dining room, fourth bedroom, office/flex room, full bath, and mudroom complete the main floor. Retreat upstairs to find generous secondary bedrooms, each with full en-suite baths. The versatile loft, laundry room, and primary suite round out the upper floor that has natural light flowing into every space. The primary suite is a true retreat, complete with dual closets and a spa-like en-suite 5-piece bathroom with dual vanities. The unfinished basement boasts a wide-open rec room, has multiple egress windows for optional bedrooms, rough-in bathroom plumbing, and tons of storage. This space is just waiting to be finished, adding additional appreciation value. Recent updates, including a new roof and fresh exterior paint, make this home move-in ready. The 3-car tandem garage, with finished flooring, not only accommodates multiple vehicles but also offers ample storage, including above-the-door shelving, seamlessly connecting to a spacious mudroom designed for functionality and organization. This exceptional property offers an unparalleled blend of comfort, style, and practicality. The Colliers Hill community recently welcomed its second community center, featuring a luxury pool, trails, and playgrounds throughout the neighborhood.

