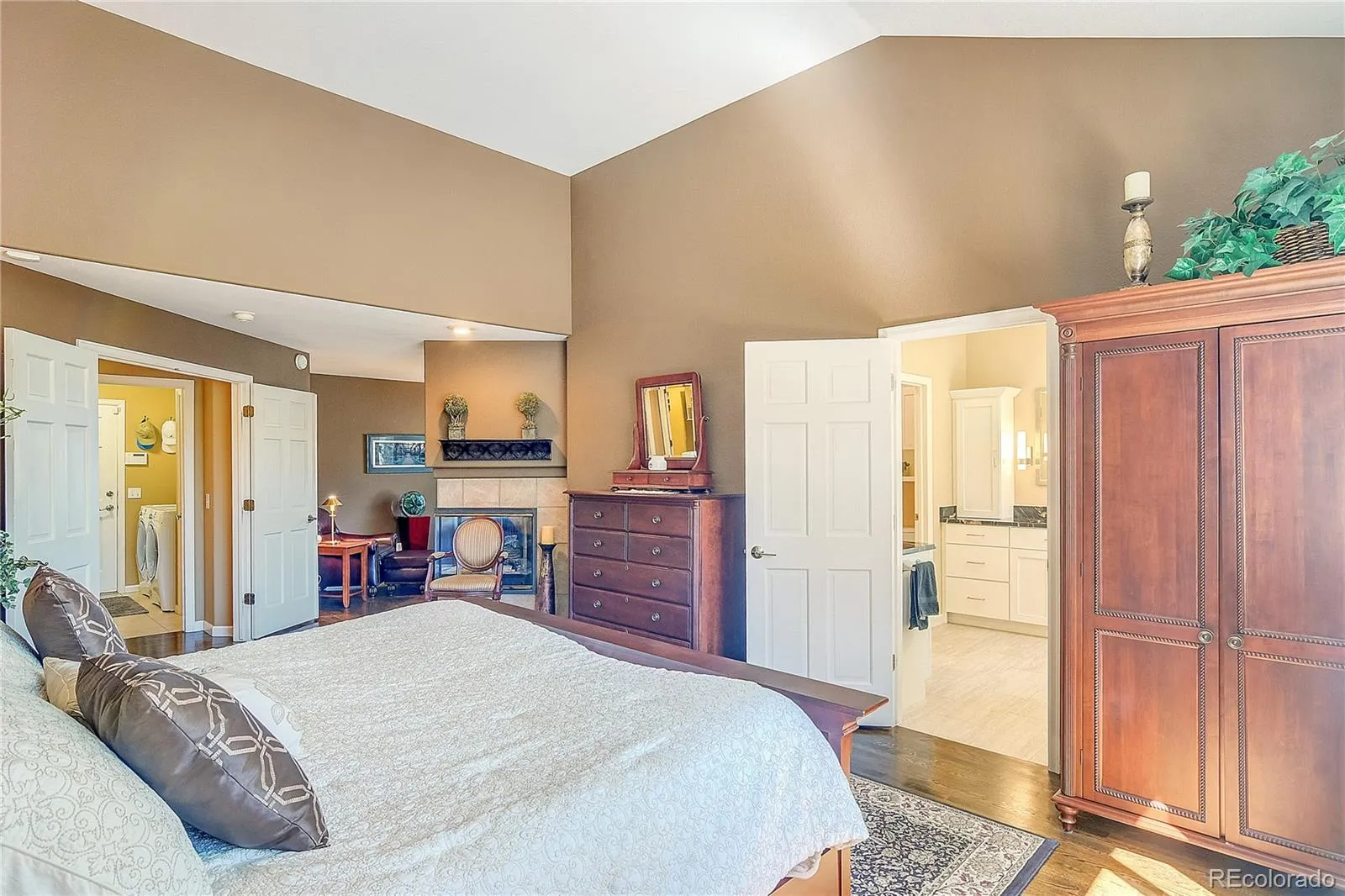Metro Denver Luxury Homes For Sale
Elegant Three-Level Home with Main-Floor Living in The Woods of Evergreen. Welcome to this beautifully designed three-level home, offering main-floor living in the serene and sought-after Woods of Evergreen. As you step through the front door, you’re greeted by a grand staircase that sets the tone for this exceptional residence.
Main Floor – Comfort & Luxury Combined: This level features two inviting living areas, a formal dining room, a dedicated laundry room, a powder room and the luxurious primary suite. The spacious primary suite boasts an office/sitting space, a cozy gas fireplace, and a custom-remodeled en-suite bathroom (2022), complete with: Dual vanities, Walk-in shower, Heated jetted tub and Programmable, thermostat-controlled heated flooring
The expansive kitchen is a chef’s delight, featuring a gas cooktop, built-in oven & microwave, granite countertops, a walk-in pantry, and counter seating. Adjacent to the kitchen is a bright breakfast nook and a comfortable living area, creating an ideal space for casual gatherings. Step outside to the extra-large deck with Trex decking, perfect for enjoying breathtaking Colorado summer evenings.
Lower Level – Versatile & Spacious: Downstairs, you’ll find a large bonus room (currently used as a workout space), two bedrooms, a full bath, and an additional living area with a gas fireplace and sliding doors leading to a covered patio. Plus, there’s ample storage for all your needs.
Upper Level – Private & Functional: The upper floor features two additional bedrooms connected by a Jack-and-Jill bathroom, making it a great space for family or guests.
Additional Highlights: Fully owned solar panels – enjoy energy efficiency & low electricity bills, New roof, new gutters & gutter guards (2023), Freshly painted exterior (2024), Oversized two-car garage with extended workspace
Don’t miss the opportunity to own this stunning home in one of Evergreen’s most desirable neighborhoods!







































