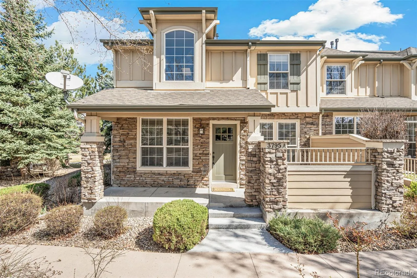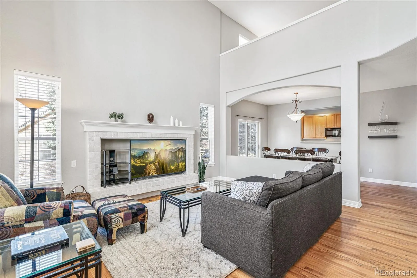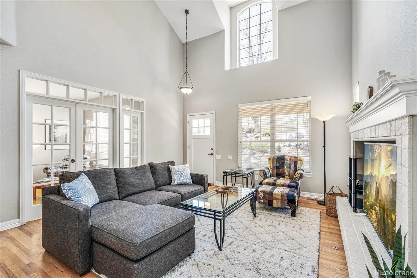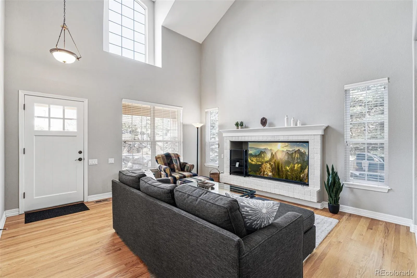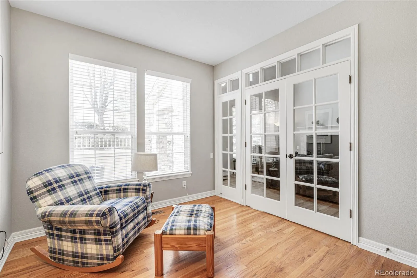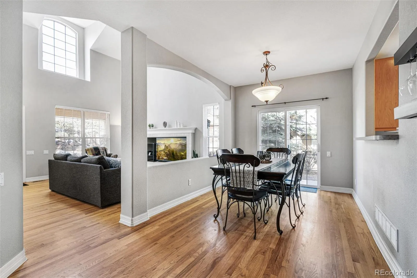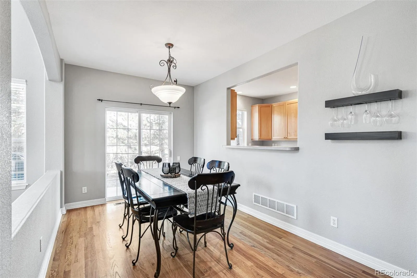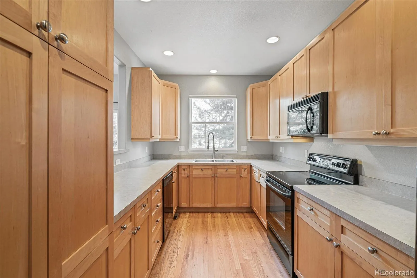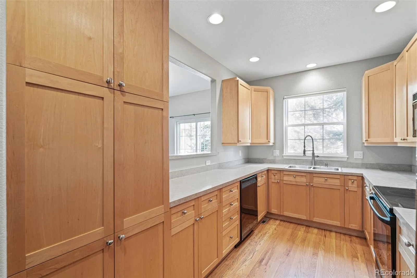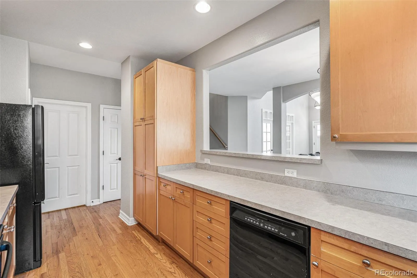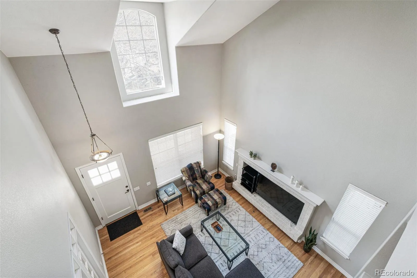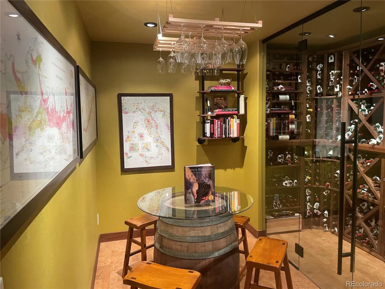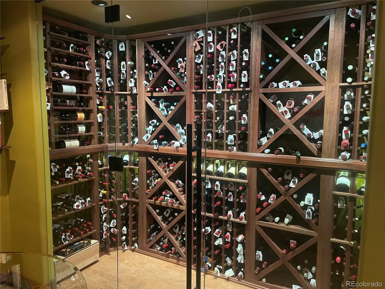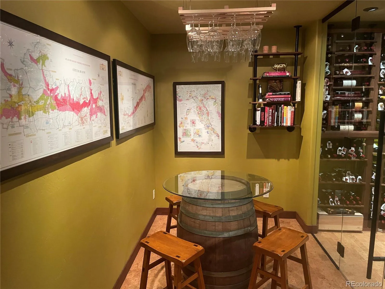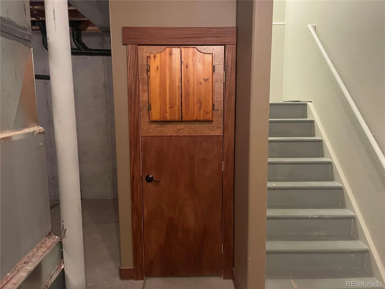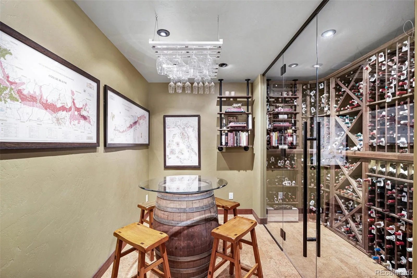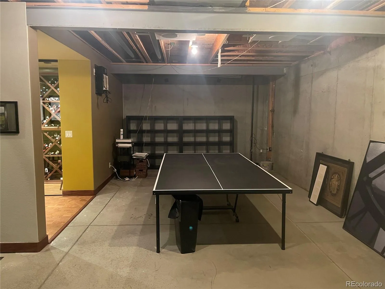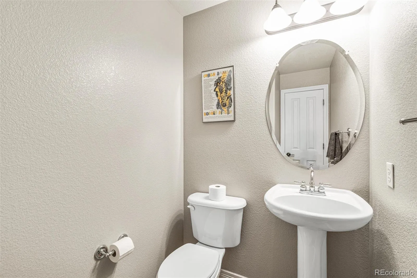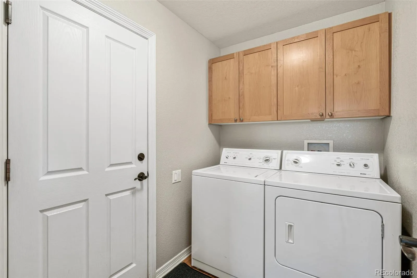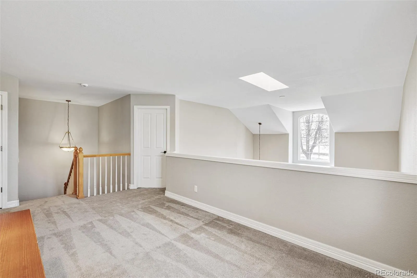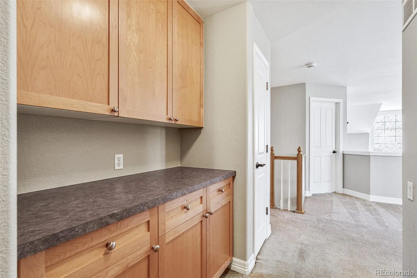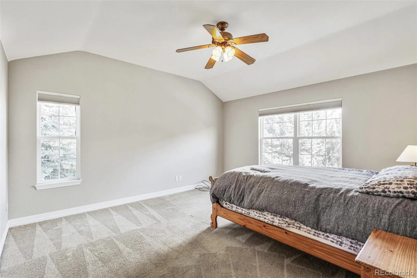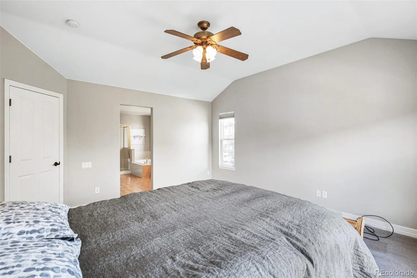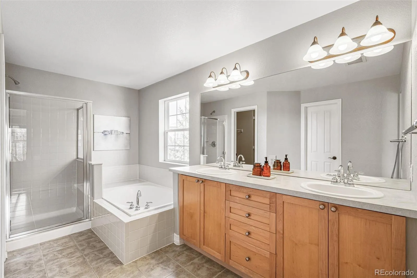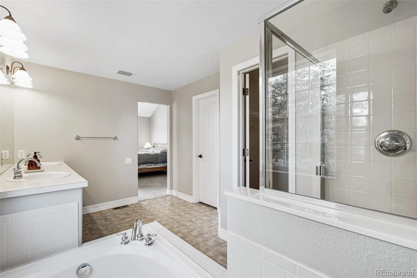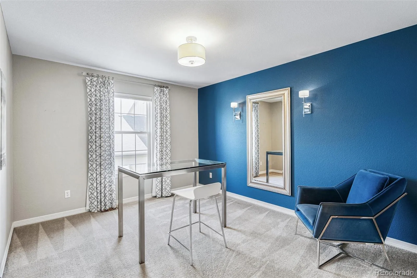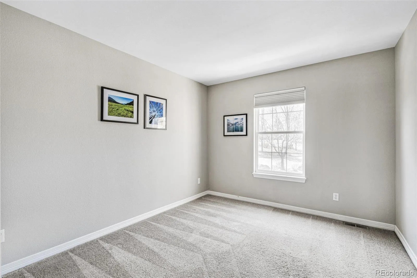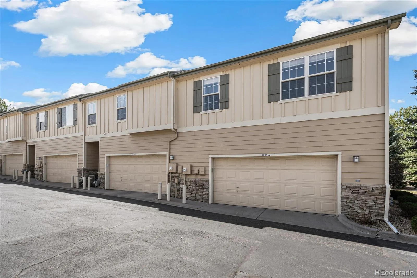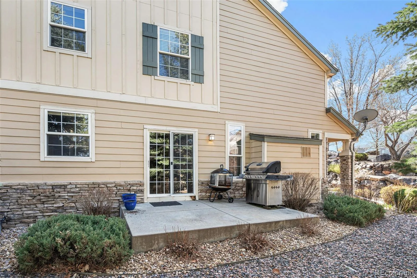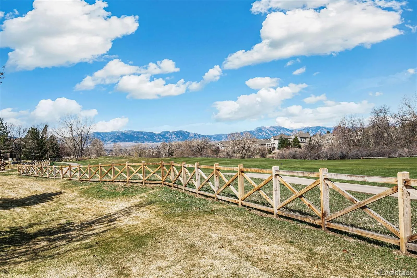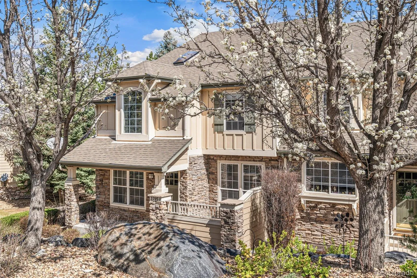Metro Denver Luxury Homes For Sale
Welcome to your dream home in the prestigious Legacy Ridge Golf Course Community—this elegant end-unit townhome, with a rare 3 bed/3 bath floorplan, blends luxury with warm, timeless charm.
Wine Enthusiasts, Rejoice!
This home features a custom temperature-controlled glass-enclosed wine cellar with rich mahogany racks designed to hold over 900 bottles. A LED-lit display shelf, dimmable ceiling lights, and a tasting room featuring hanging stemware racks, in-ceiling speakers, wall bookshelves for your wine and food library, and space for a table and stools make this an entertainer’s paradise—or a serene personal retreat.
Nestled in a beautifully landscaped setting, this residence spans 2,175 finished sq ft, with additional space in the basement. From the moment you enter, you’re greeted by soaring two-story ceilings with windows that flood the home with natural light. The open-concept main level is perfect for entertaining or everyday living. The seamless flow leads effortlessly from the living space to the kitchen, with ample counter-tops and cabinets, and a private patio off the dining area. The rich hardwood floors create a warm and cozy ambiance. The dedicated office, with French doors, is ideal for working from home or relaxing with a good book!
Upstairs, enjoy sweeping mountain views, while the spacious owner’s suite offers a relaxing en-suite 5-piece bathroom. The spacious loft provides additional flexibility, perfect as an 2nd office or entertainment center.
Outside your front door you’re steps away from the golf course and not far from the community pool and clubhouse.
Convenient access to I-36 puts you just over 20 minutes to Denver’s Union Station or downtown Boulder and 34 minutes from DIA.
This home offers the perfect balance of sophistication and comfort in one of Westminster’s most sought-after neighborhoods. Whether sipping wine in your private cellar or watching the sunset over the Rockies, this home is where lifestyle meets luxury.

