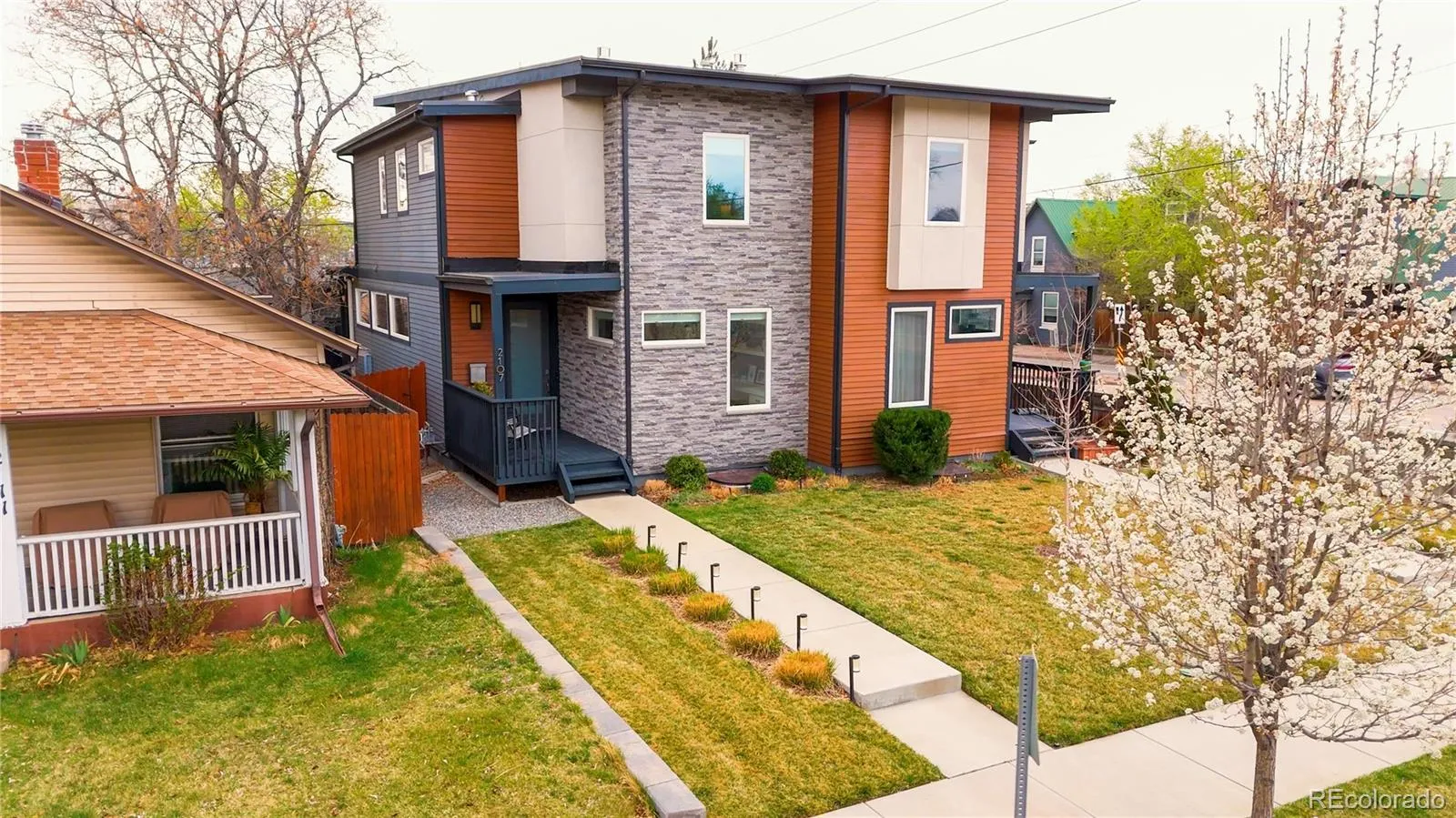Metro Denver Luxury Homes For Sale
Welcome to this stunning Denver duplex, perfectly positioned at the edge of Platt Park in the vibrant Rosedale/Harvard Gulch neighborhood. Enjoy the ultimate walkable lifestyle with Harvard Gulch Park, historic South Pearl Street, and the lively bars, restaurants, and shops of South Broadway just steps away.
Step inside to discover a bright, contemporary haven where modern design meets comfort. The home features three bedrooms, four bathrooms, and a dedicated first-floor office that provides the perfect work-from-home setup.
The main level invites you in with a seamless open floorplan that connects the living area, dining space, and show-stopping kitchen—a true chef’s dream. Kitchen features include beautiful walnut cabinetry, quartz countertops, a five-burner gas range with vent hood, and Viking refrigerator. The living space features a built-in gas fireplace that provides both ambiance and warmth.
Upstairs, the luxurious primary suite is its own retreat, boasting mountain views, a spa-like five-piece bath, and a dual-head shower. A spacious guest suite with its own full bath, and a dedicated laundry room complete the second floor.
The finished basement offers the ultimate hangout space, complete with a large media room, wet bar, and mini-fridge—ideal for game nights or cozy movie marathons. An additional bedroom, bathroom, and walk-in closet make hosting guests a breeze.
The owners have installed upgraded windows and inserts to ensure maximum insulation and noise reduction, making city life quiet and comfortable.
Outside, the low-maintenance backyard is a private escape, and the two-car garage provides ample storage and parking. Plus, the newly refinished cedar exterior adds a fresh, modern touch to the already generous curb appeal.



































