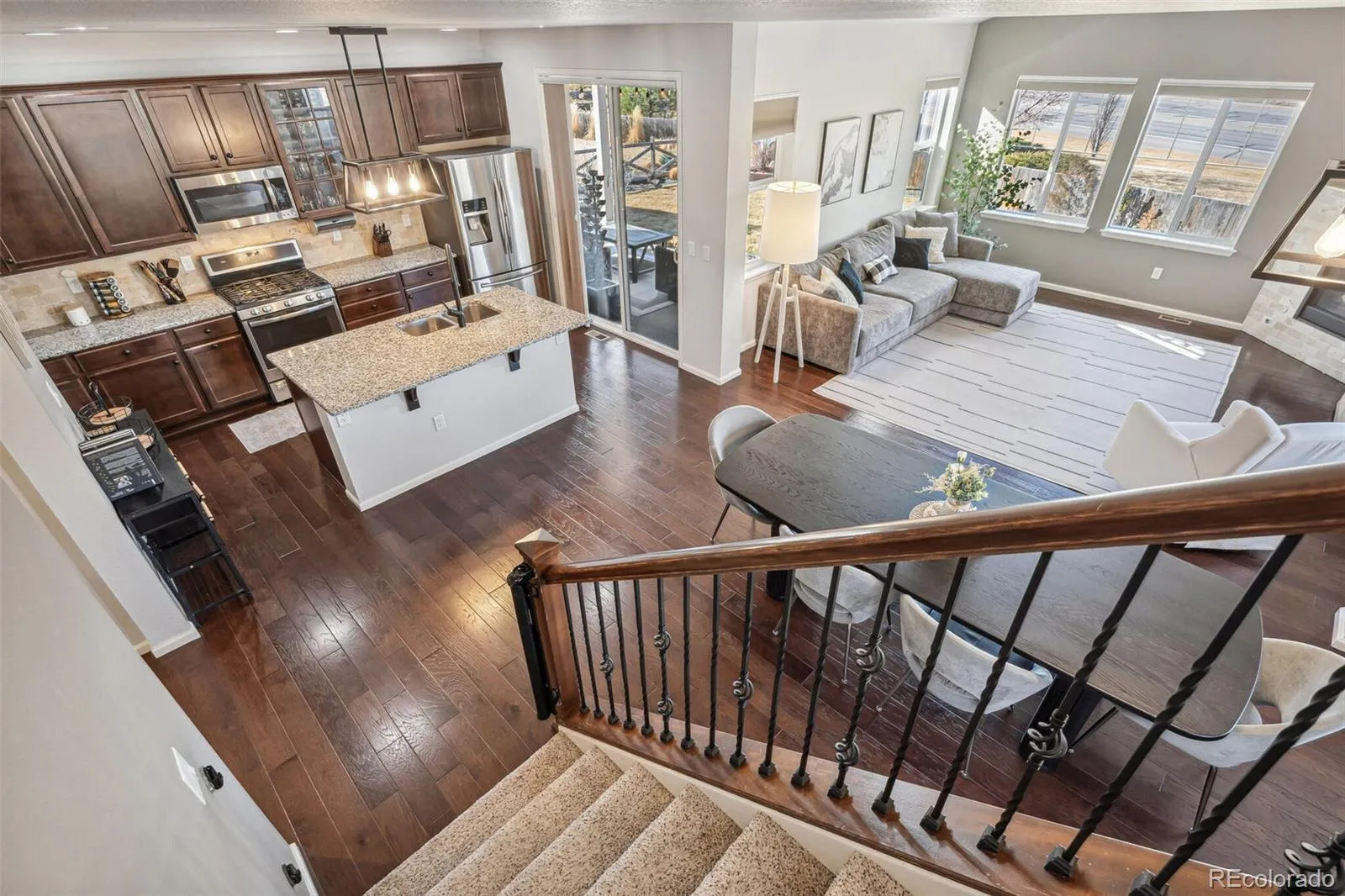Metro Denver Luxury Homes For Sale
You will not believe the mountain views in this spacious and well-appointed home in the sought-after Legacy Ridge West Community! This 5-bedroom (+ office), 4-bath beauty is uniquely situated in Westminster to offer breathtaking panoramic views, plus an abundance of luxurious upgrades and walkability seldom seen in the area.
From the moment you arrive, the home’s curb appeal draws you in, featuring a manicured front yard, charming stone accents, and a welcoming front porch. Step inside to find a modern and elegant interior, complete with hardwood floors. A spacious den/office with French doors makes for the ideal workspace or study. The home opens up to an open living and dining area with vaulted ceilings, a cozy stone fireplace, and pre-wired surround sound, creating an inviting space for relaxation and entertaining.
The gourmet kitchen is equipped with stainless steel appliances, granite countertops, tile backsplash, recessed lighting, and espresso cabinetry with crown molding. A walk-in pantry and oversized island with a breakfast bar add both form and function, while sliding glass doors lead you to the expansive backyard patio—perfect for gazing at the mountains or watching Westminster’s Fourth of July fireworks.
Upstairs, enjoy the spacious primary suite where gorgeous mountain views greet you each morning, and your luxurious en-suite 5-piece bathroom and large walk-in closet. Plus, the upstairs features three other bedrooms and a laundry room.
Need extra space? Head downstairs to the huge finished basement, complete with a fireplace, custom kitchenette, and another bedroom—ideal for an entertainment area or a private guest suite.
Did we mention this home features OWNED solar panels and a 3-car tandem garage with EV charger?
Plus, enjoy the amenities Legacy Ridge West has to offer, including a private pool and walkability to the golf course. Westminster’s trail system is just steps from your front door! Don’t miss this extraordinary home.





















































