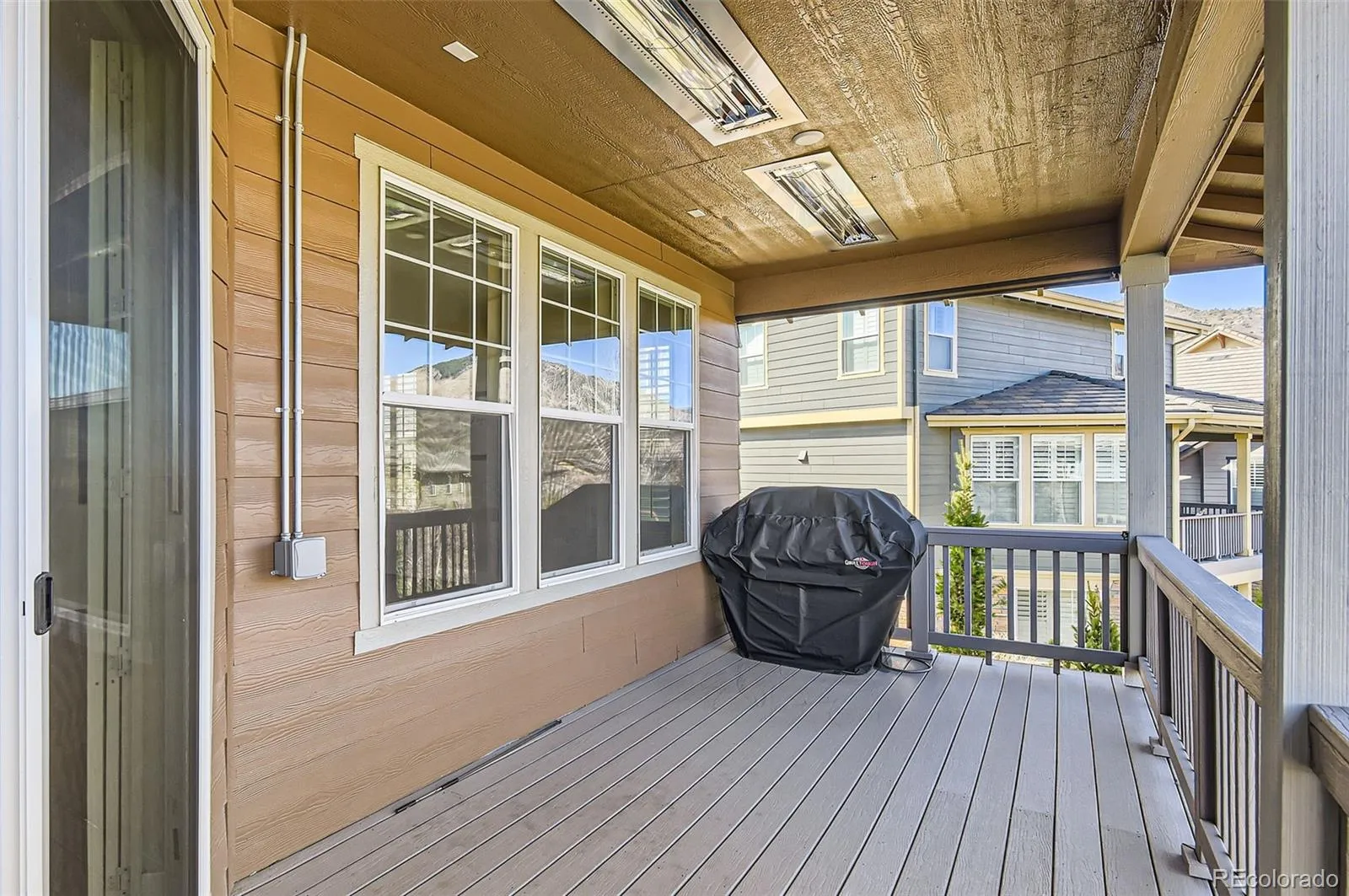Metro Denver Luxury Homes For Sale
Embrace the foothill lifestyle and no HOA with this well-executed, low-maintenance, single-family (4 bedroom/3.5 bath) home, with 3 car garage! This 2 story in Morrison’s Willow Springs/Lyons Ridge community exudes mountain elegance with Red Rocks/mountain views and purposeful customizations beyond today’s new construction options. Enjoy the chef’s kitchen featuring lit ceiling height cabinets, stainless appliances: 6-burner commercial gas range/double oven, 4-door fridge, a generous center island, and sizeable walk-in pantry. Extend your cooking/dining experience to the deck fit for year-round grilling/enjoyment with Infratech dual-element heaters. The living/formal dining room boasts a custom wine rack and 2-way gas fireplace. The other main floor room may serve as an office, music room, den, or playroom. Relax and recharge in any of the second floor’s 3 bedrooms and 2 bathrooms. The primary bedroom exhibits a mountain view retreat area, 5-piece bath (2 vanities, soaker tub, shower bench), and walk-in-closet. The loft displays a custom bookshelf with convenient laundry room. The walkout basement permeates natural light with tall ceilings and abundant windows, showcasing ample rec space, a large bedroom with 3-piece bath, dedicated 285 sq ft storage room, and paved walkway to accommodate “next gen” needs. Experience all seasons in the xeriscaped backyard with established privacy landscaping and newly installed pet-friendly synthetic turf. New luxury upgrades abound: hardwood floors, full baths- tile floors, granite counters with under-mount sinks and Kohler hardware; half-bath- pedestal sink and accessories, fireplace stonework and mantle, interior paint, basement carpet, new light fixtures, ceiling fans, and smart thermostats throughout. Love the foothill life with modern amenities and easy access to Red Rocks Amphitheater, hiking, downtown Morrison, and 470. Walk to Red Rocks Country Club, restaurant, and pool. This gorgeous move-in-ready home should be yours!































