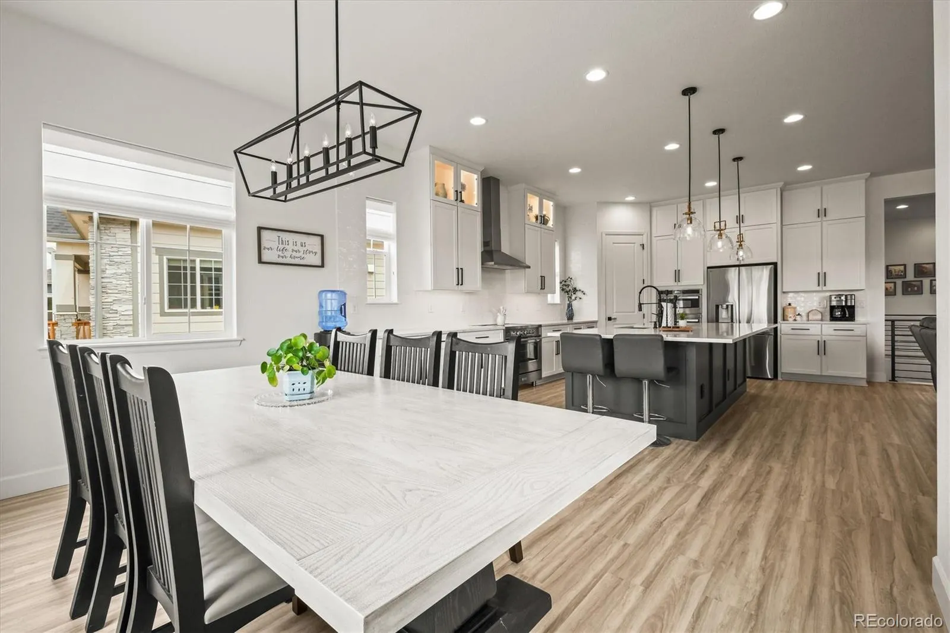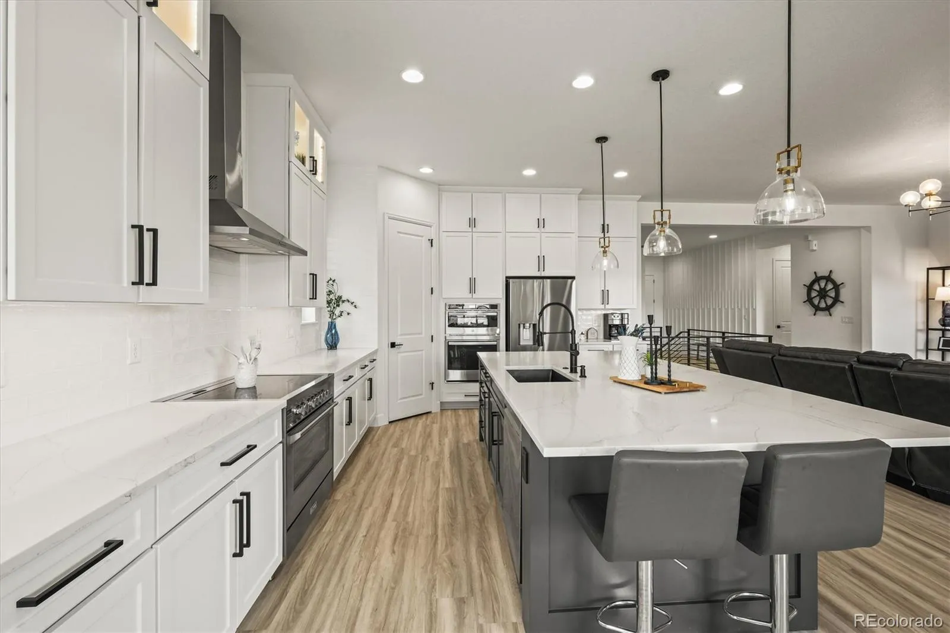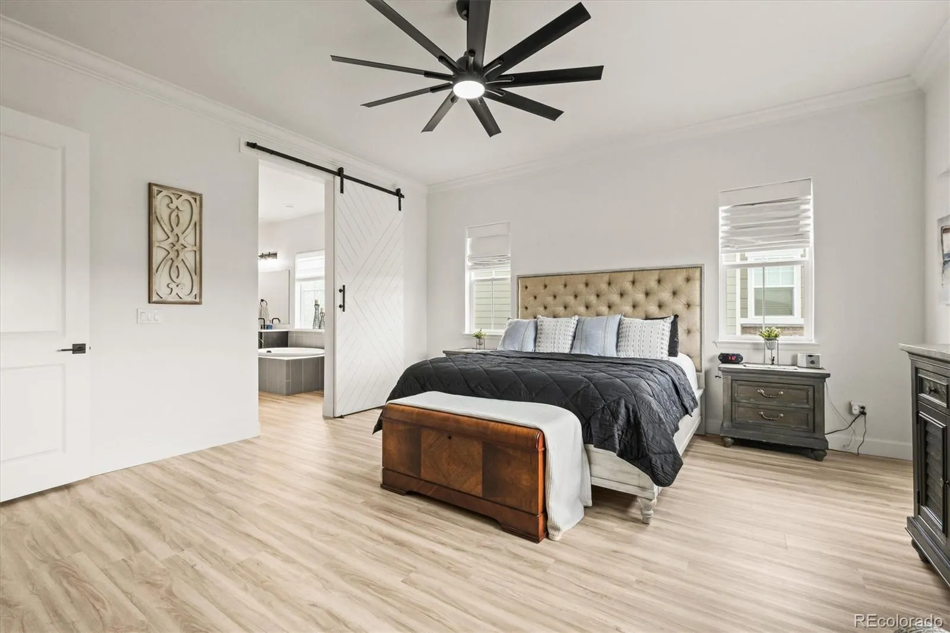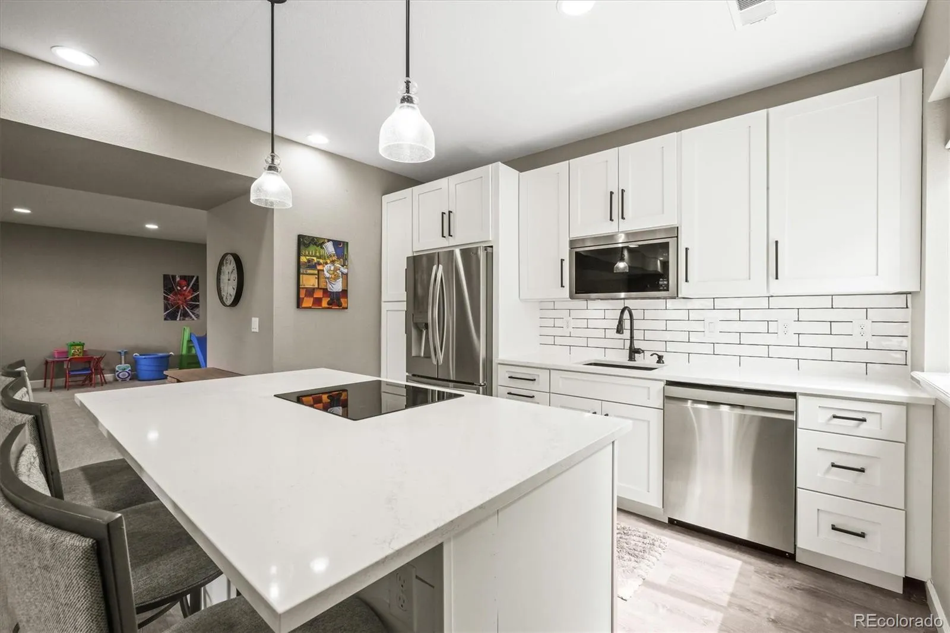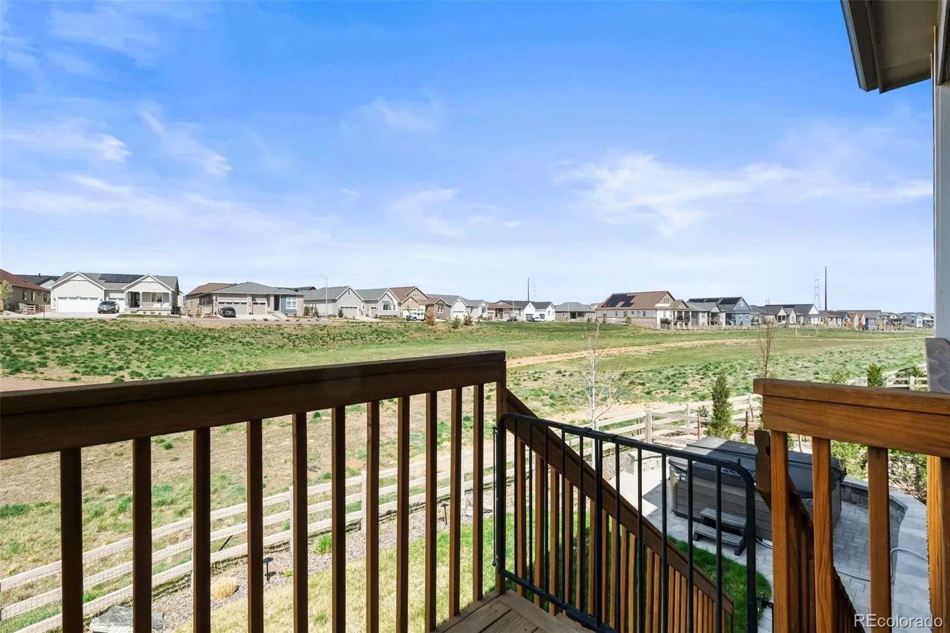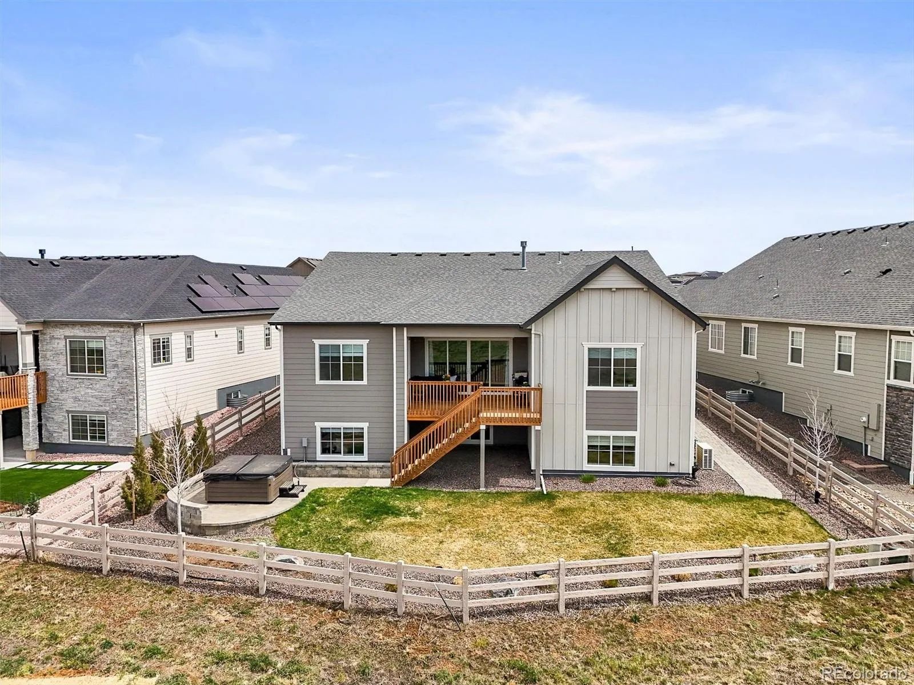Metro Denver Luxury Homes For Sale
*INLAW APPARTMENT*GOLF ROOM & EXERCISE ROOM*TWO FULL KITCHENS WITH CABINETS TO CEILING*EXTENDED DRIVEWAY WITH FRONT PORCH*NEAR BY:COFFEE SHOP, “LIVING THE DREAM” BREWERY, COMMUNITY POOL*FUTURE ZEBULON REGIONAL SPORTS COMPLEX
This beautifully upgraded “Riverbend” ranch-style home offers the perfect blend of luxury, comfort, and functionality. As you enter, you’ll be greeted by a custom accent wall and a private office. Luxury vinyl flooring and modern lighting flow seamlessly throughout the main level along with ten-foot ceilings and 8-foot doors. The spacious great room is perfect for entertaining, opening directly into a gourmet chef’s kitchen featuring an oversized quartz island, elegant white cabinetry with glass display uppers, a walk-in pantry, and a dining area for gatherings. Just off the garage, you’ll find a convenient mudroom and a powder bath, along with a large laundry room that connects to the primary bedroom retreat. The laundry room has been upgraded with custom cabinets and a farmhouse sink. The primary suite is a true sanctuary with a large window that invites the mountain views in. There are two additional bedrooms and a full bathroom that complete the main floor and a modern horizontal open banister that adds architectural flair. Step outside to a backyard that backs to open space with scenic trails and breathtaking Rocky Mountain views. Enjoy the professionally landscaped backyard with fire pit or hot tub space! The fully finished garden-level basement offers lots of storage and additional living space, including a second laundry room, a game area, and a generous great room. A newly added second full kitchen features high-end finishes, while the flexible layout includes an exercise room(easily convertible to a bedroom), and a multipurpose room already set up as a golf simulator, and a finished bedroom with a large custom walk-in closet and full bathroom. Located close to future Burns Park, Swan River Zipline Park, trails, and future schools.









