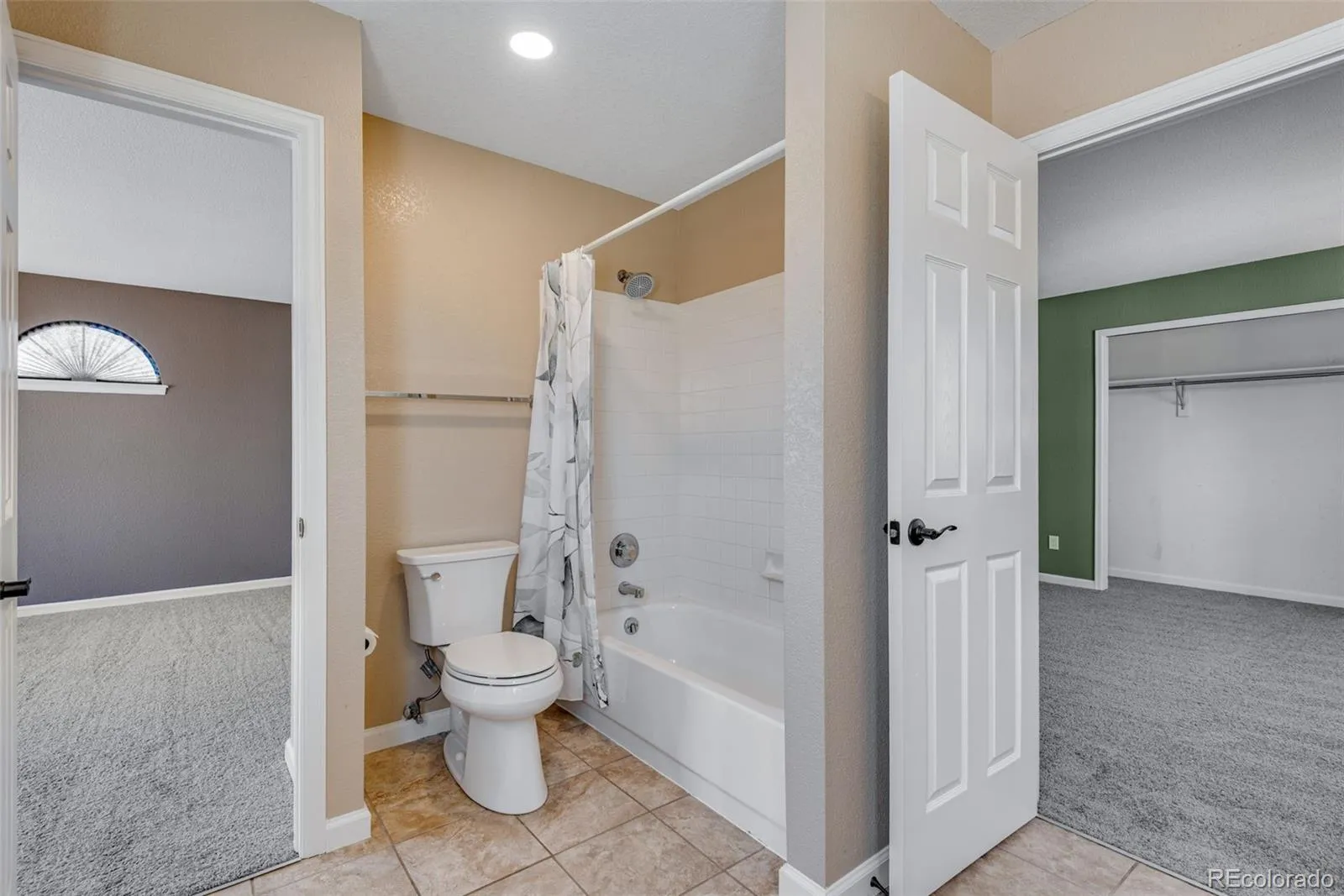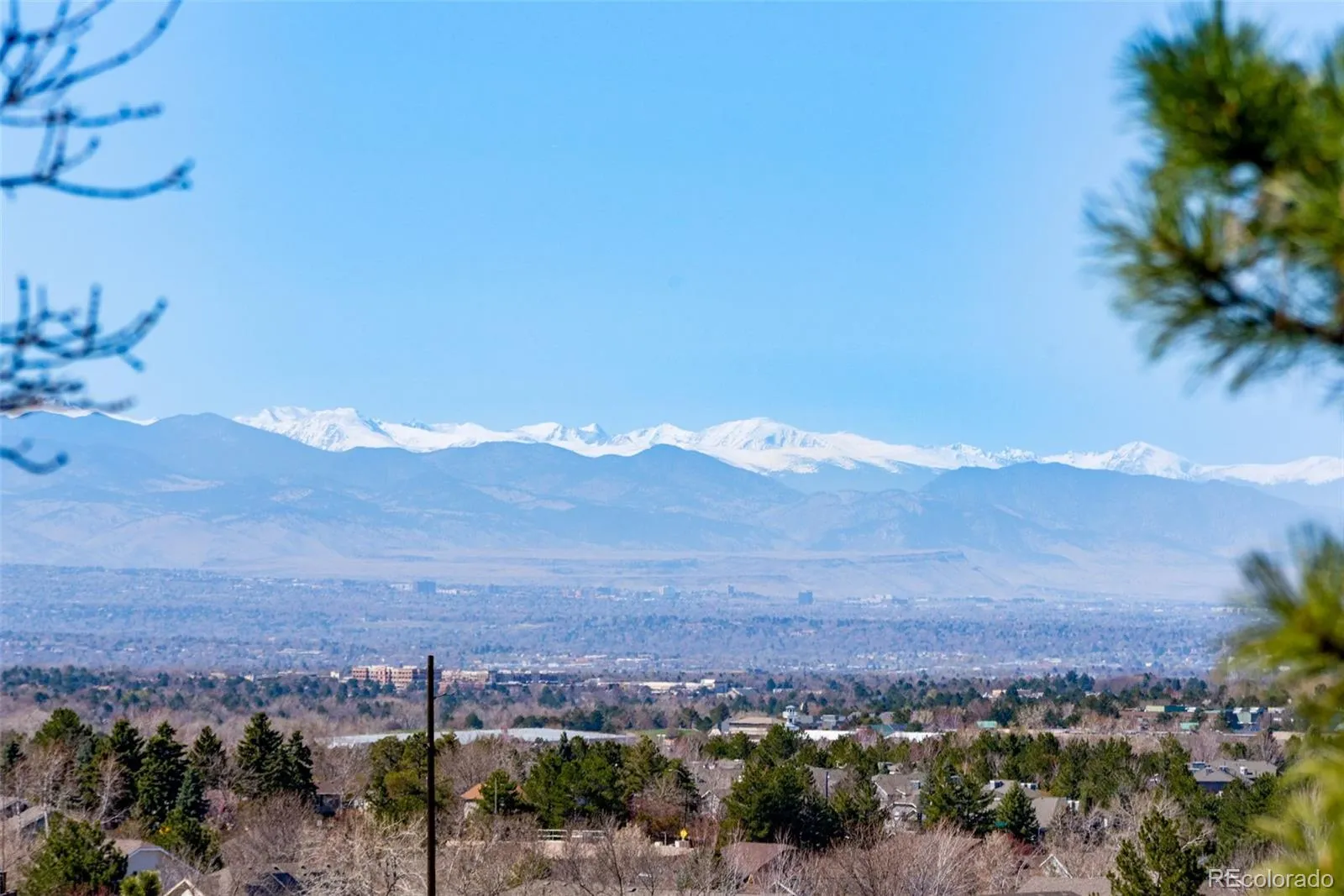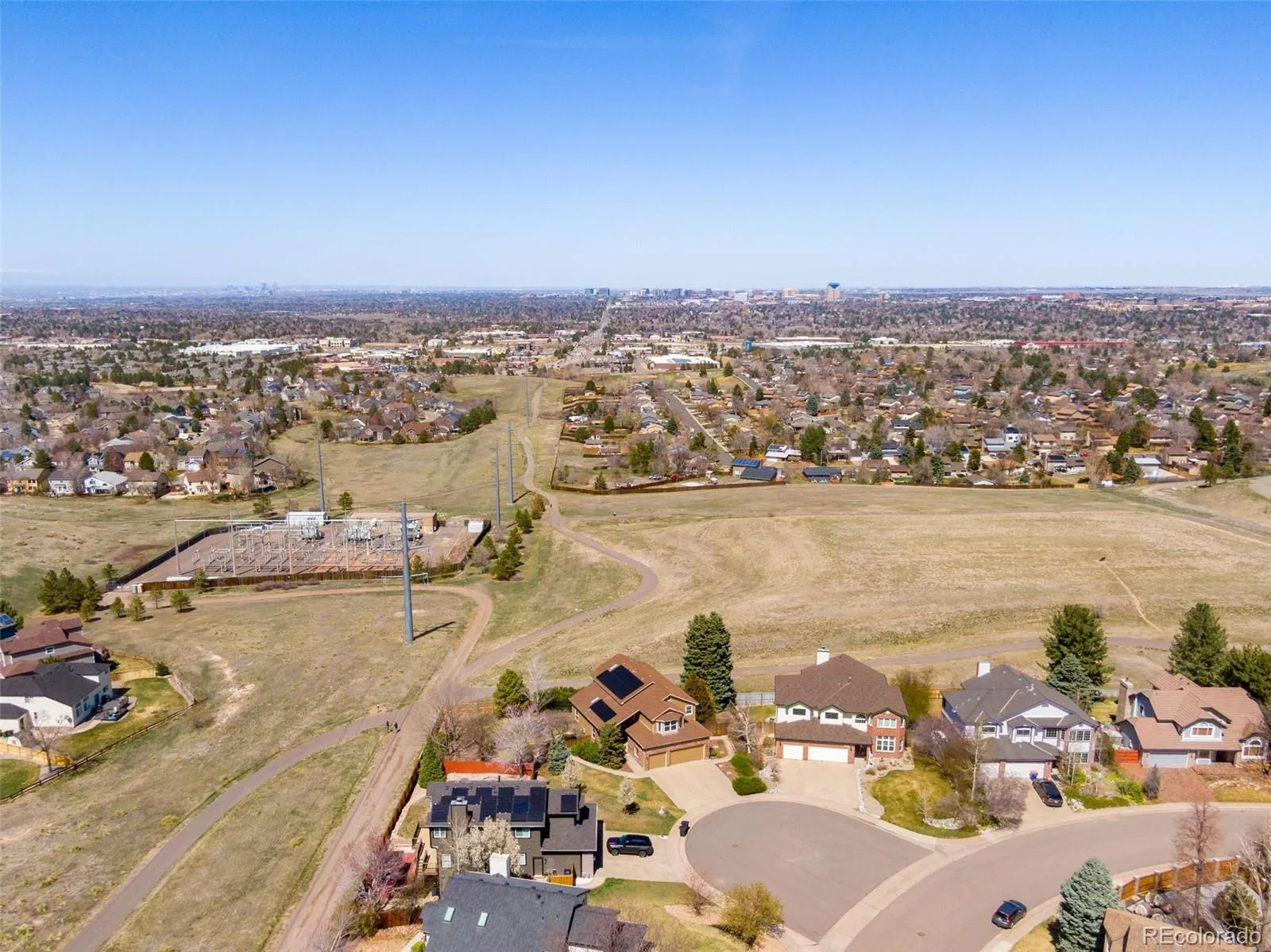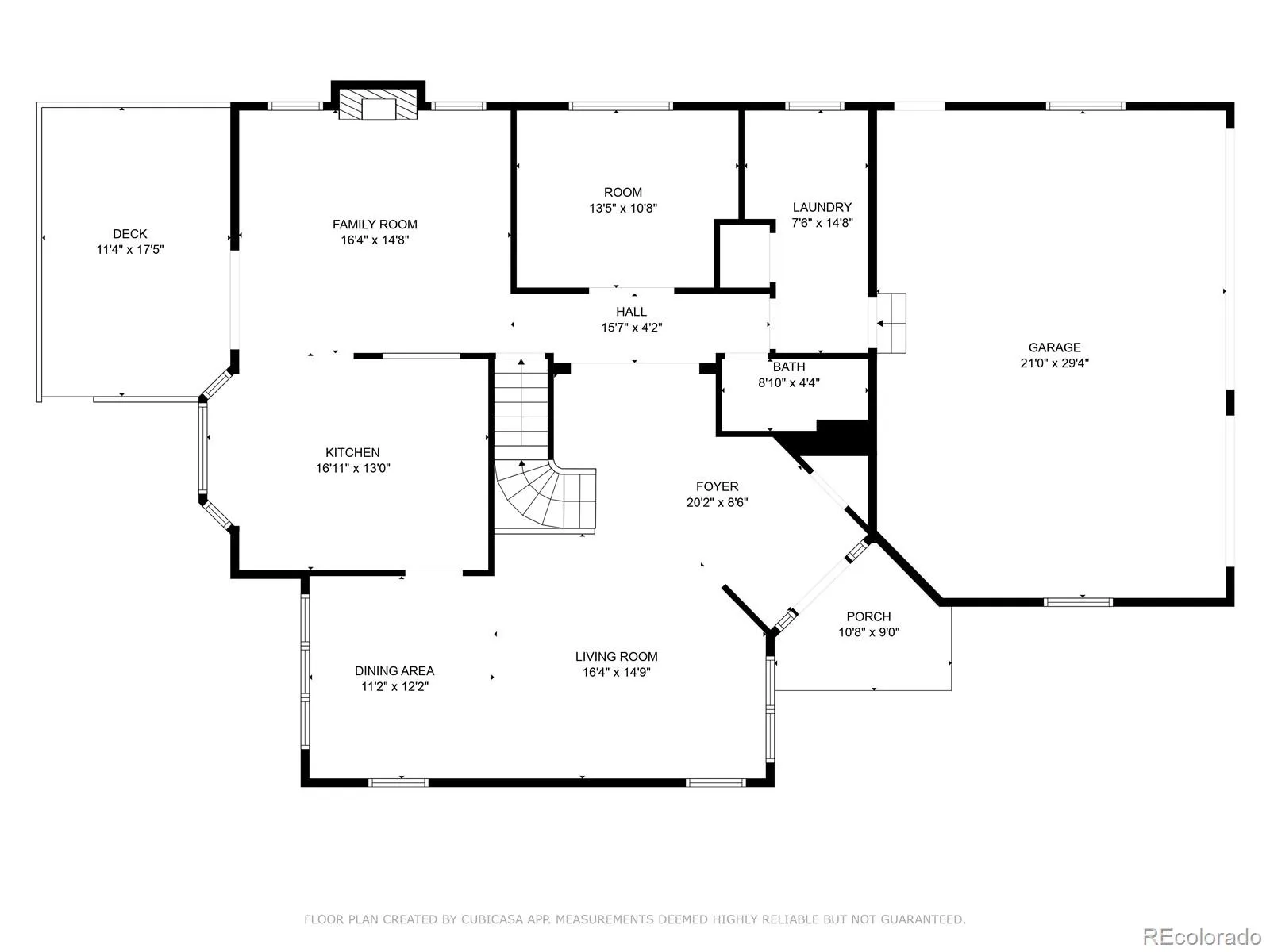Metro Denver Luxury Homes For Sale
Elevate Your Lifestyle—Modern Luxury Meets Inspiring Views
Step into a home that’s more than just a space, it’s an experience. This beautifully updated residence features an open floor plan with soaring vaulted ceilings, bathed in natural light and framed by breathtaking views of the city and mountains.
The chef’s kitchen is a showpiece in both style and function: stainless steel appliances, including new range, dishwasher, and disposal, sleek granite countertops, an island with breakfast bar, and soft-close drawers and cabinets that deliver luxury in the details. From here, walk out to a large deck overlooking open space, where tranquility meets everyday living.
The primary suite is a retreat in itself—wake up to stunning vistas, and unwind in the 5-piece spa-style bath featuring a rainfall shower, freestanding tub, and soft-close vanities. A second spacious bedroom includes a sunlit south-facing window seat and convenient Jack-and-Jill bath.
The home continues to impress with a 3-car garage, south-facing driveway (hello, easy winter mornings), auto-dimming exterior lights, keypad entry, and a new perimeter privacy fence with private gate access to scenic open space and trails.
Inside, enjoy new carpet, LED lighting, and fresh paint, plus smart upgrades like CAT 5e Ethernet wiring, a whole house fan, central A/C, and humidifier—creating comfort on your terms. Also includes a solar electric system that’s fully owned—no lease, just benefits.
And don’t forget the partially finished basement, a blank canvas ready for your vision.
This home delivers elevated living, inside and out. The updates are done. The views are forever. All that’s missing is you. Schedule your showing today!











































