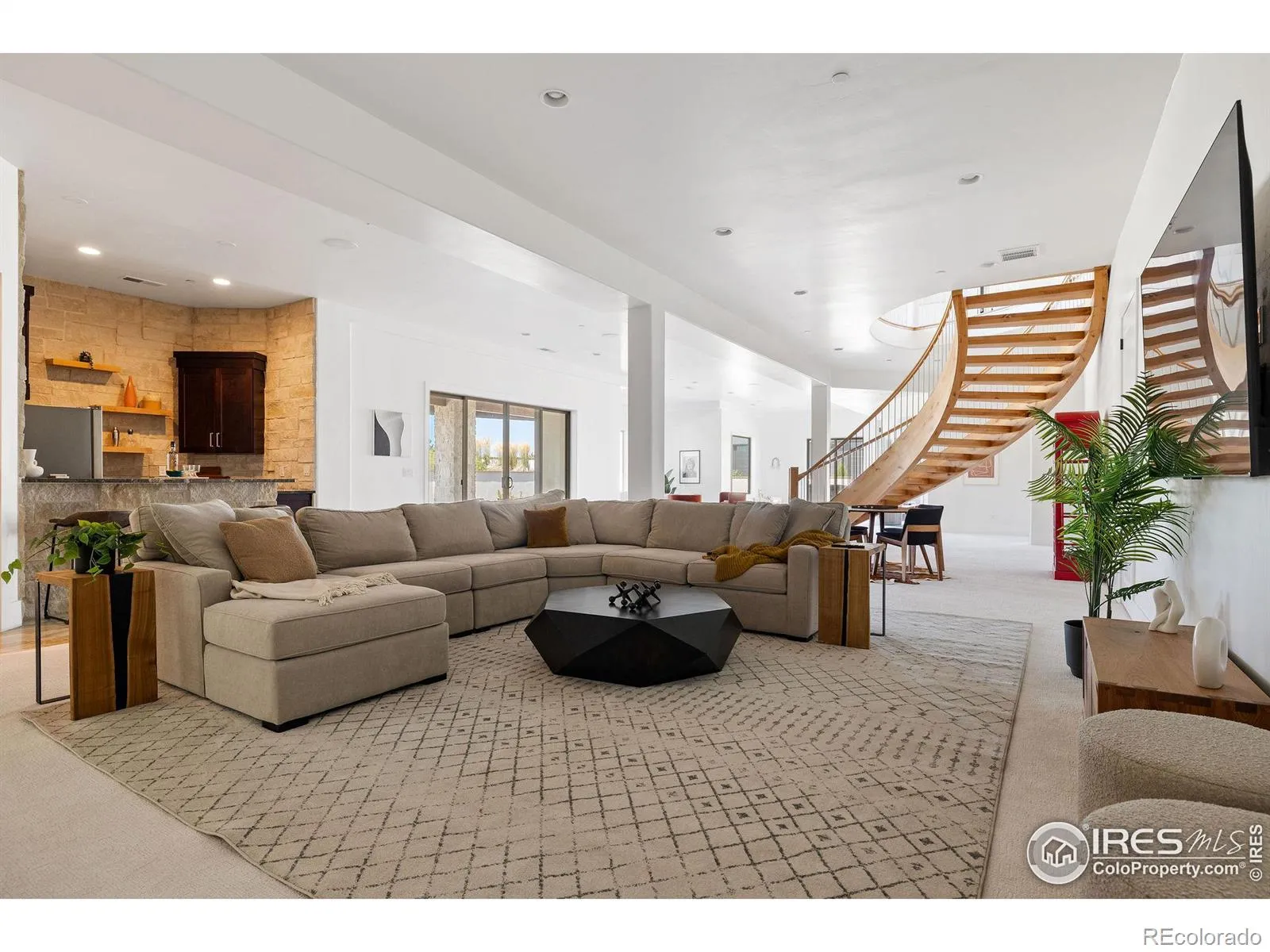Metro Denver Luxury Homes For Sale
Situated in the coveted Niwot Hills, this exquisite executive residence commands the highest point in the neighborhood, offering unparalleled views of Longs Peak and the Northern Front Range. The grandeur begins with a sweeping circular driveway and natural stone facade, leading to over 2,000 sq ft of wrap-around decking and expansive open space. Inside, the home features soaring 12′ ceilings and five luxurious ensuite bedrooms, including a main-level master suite with a steam shower, soaking tub, custom closet, and breathtaking mountain vistas. The vaulted great room boasts Hunter Douglas smart-electric roller blinds and oversized nano doors that open to stunning west-facing views. High-end finishes abound, from integrated smart home technology and Thermador appliances to natural stone tiling and radiant floor heating. A dramatic curved Alder wood staircase descends to the finished lower level, designed for ultimate entertainment with 11′ ceilings, a fitness room, bar area, wine room, theater, and a large outdoor patio with a waterfall and hot tub. A secure vault room adds a touch of exclusivity. This home epitomizes the pinnacle of executive Colorado living, offering luxury, sophistication, and breathtaking scenery.











































