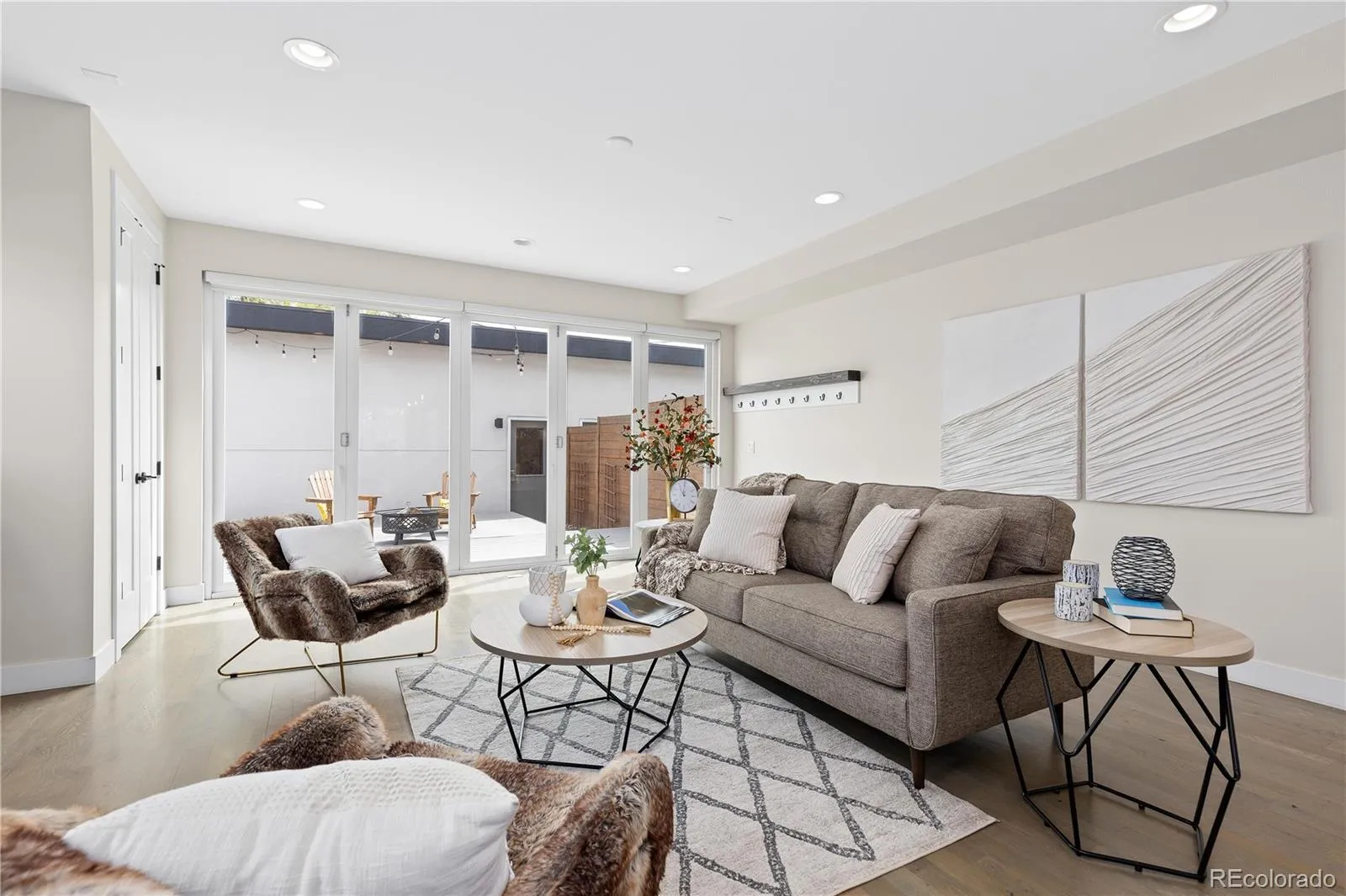Metro Denver Luxury Homes For Sale
Welcome to this stunning home located in the heart of Englewood—where thoughtful design, high-end finishes, and an unbeatable location come together to offer the best in modern living. Situated on a large corner lot, this home is designed for comfort, functionality, and effortless entertaining.
Step inside to find a warm and inviting main level highlighted by custom shelving made of reclaimed wood, adding texture and character to the living space. The open-concept design is anchored by an incredible sliding glass wall that seamlessly extends the living area into the expansive backyard. Whether you’re hosting guests on the large deck or enjoying a quiet evening under the stars, the indoor-outdoor connection is truly exceptional.
The kitchen is a dream for both everyday cooking and entertaining, featuring high-end appliances, stunning quartz countertops, and two built-in custom wine fridges. Upstairs, the master suite is privately tucked away from the other bedrooms and offers a luxurious retreat with two separate closets and a freestanding soaker tub. A second-floor laundry room is conveniently located near all bedrooms and includes a sink and additional storage.
Head down to the finished basement where a custom-built bar creates the perfect space for game days, gatherings, or winding down with a nightcap. Enjoy use of the spacious detached two-car garage which offers full-size parking and easy access from the alley.
The location is just as impressive as the home itself. You’re 2–3 minutes from Santa Fe (85) and Highway 285 for quick access to the mountains, and just minutes from Broadway. Walk to downtown Englewood’s vibrant shops and restaurants, or explore Cushing Park just a block away. Newly built Bishop Elementary School is located at the end of the block, and commuting is a breeze with a 10-minute walk to the light rail station. Plus, you’re less than 5 minutes from Costco, Target, and other major retail destinations!





















































