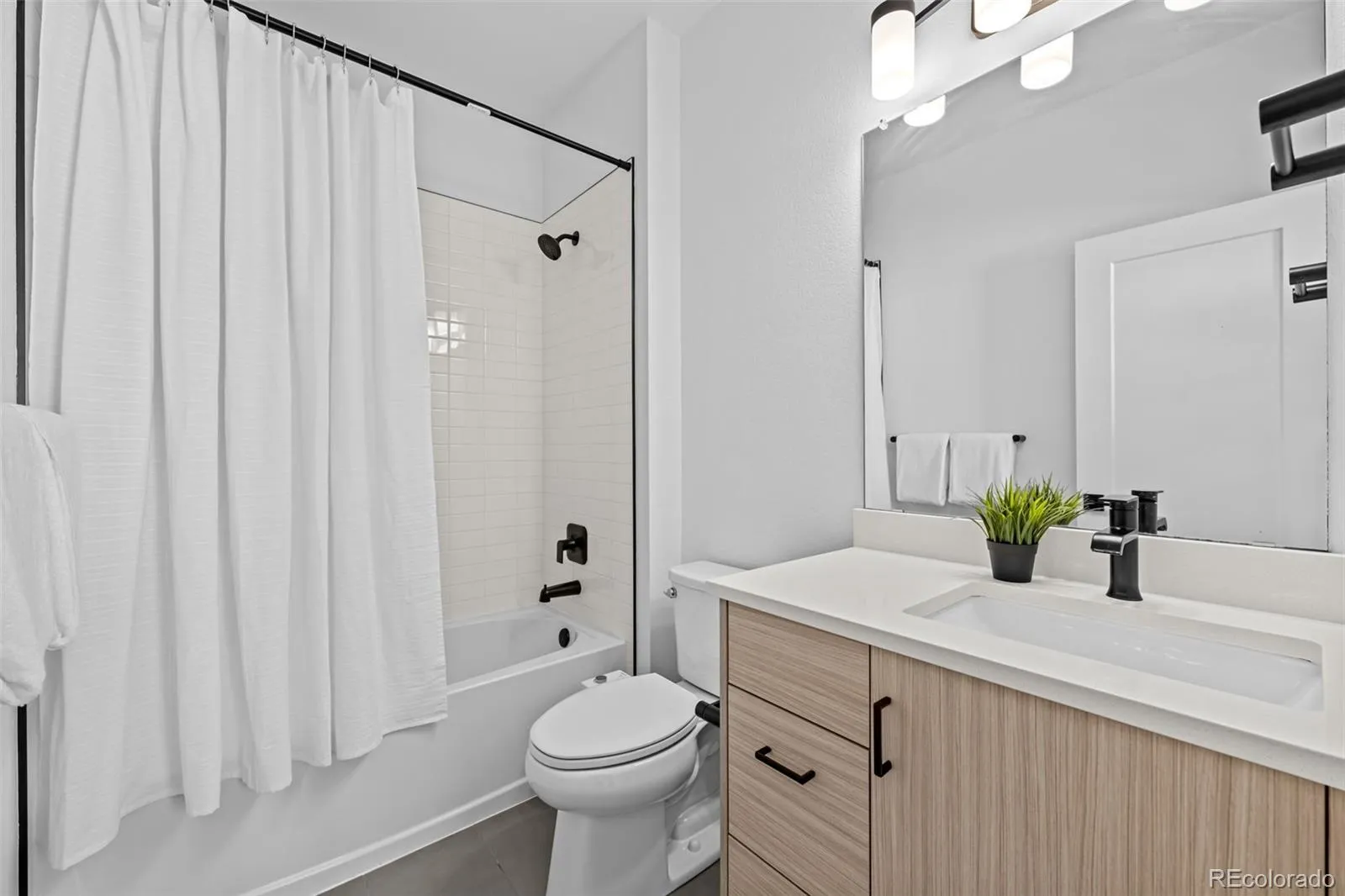Metro Denver Luxury Homes For Sale
*Live life in WALKING distance* This nearly new townhome puts you in the heart of Arras Park—where parks, trails, coffee, groceries, fitness, and fun are just minutes from your door. Whether you’re grabbing BRUNCH, heading to the gym, or hopping on the nearby LIGHT RAIL, this location makes it easy to live more and DRIVE LESS. Set on an interior lot with park VIEWS (not the road!), this home blends peace, privacy, and everyday convenience. Inside, elevated finishes stand out—hard surface flooring runs through the main and second levels, and natural light fills the open-concept layout. The kitchen is a true highlight, with quartz countertops, soft-close cabinets, a gas range, designer tile, and a built-in coffee bar. The entry-level suite with private bath is ideal for guests, roommates, or a home office. Upstairs, enjoy your own balcony with park views and a retractable sunshade—perfect for morning coffee or evening wind-downs. The third floor offers two more bedrooms, each with its own ensuite bath. The primary suite features dual sinks, a walk-in closet, and a sleek, glass-enclosed shower. A stylish powder room on the main living level gives guests their own dedicated space. Walkable lifestyle PERKS include multiple grocery and big-box stores nearby * local coffee shops and restaurants within minutes * Pelican Ponds and Lambertson Lakes OPEN SPACE * Carpenter CENTER with sport courts, lazy river, paddle boats, and more * and light RAIL access nearby. Built as a Zero Energy Ready Home with $0 lease SOLAR panels, this home blends smart design and sustainable living. With 3 bedrooms, 3.5 baths, and one of the best park-facing lots in the neighborhood, it’s low-maintenance living—without compromise. Ask how you can beat the builder with a 2:1 buydown, available now for qualified buyers, or inquire about the VA assumable loan











































