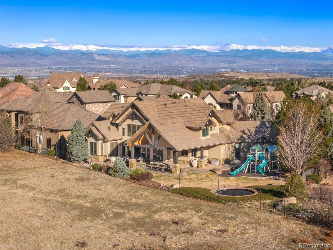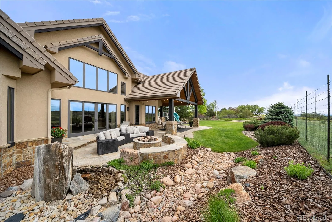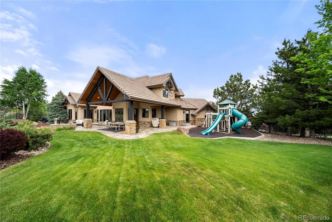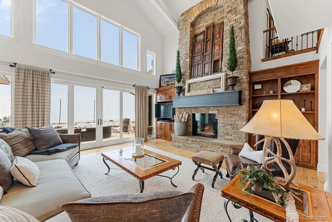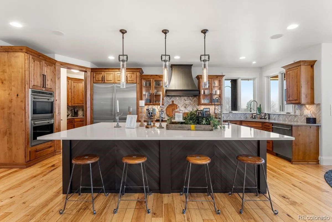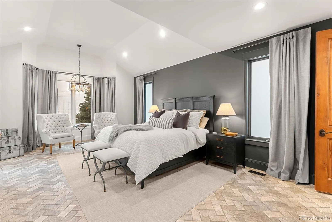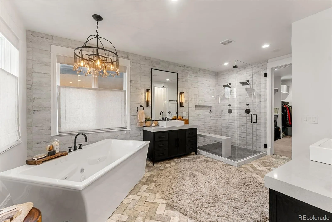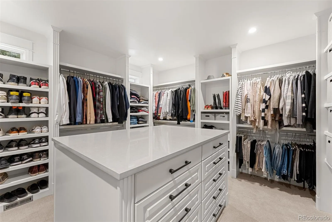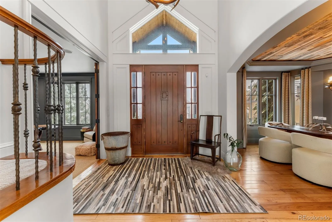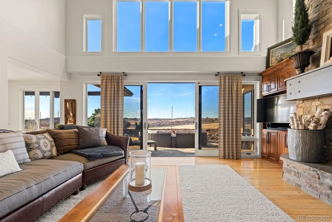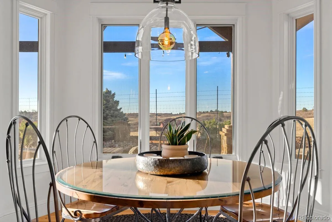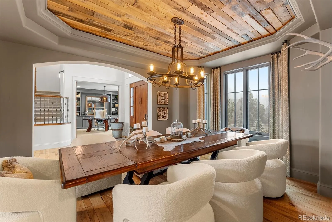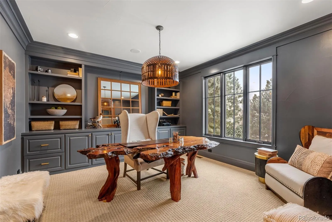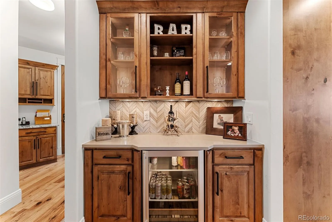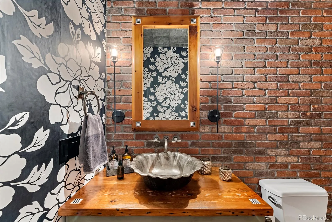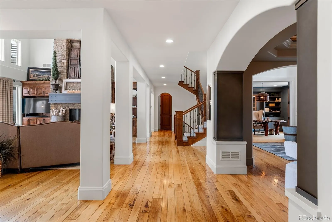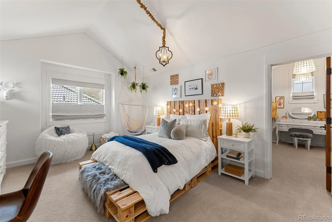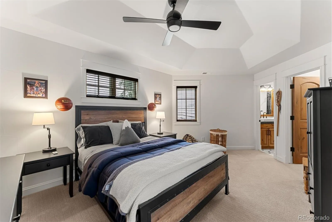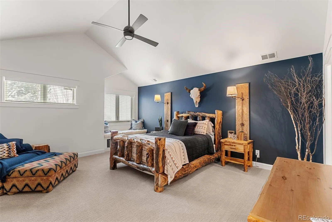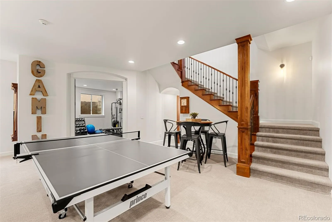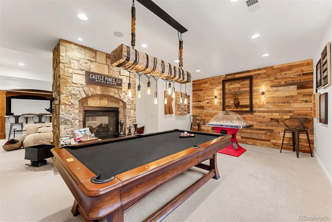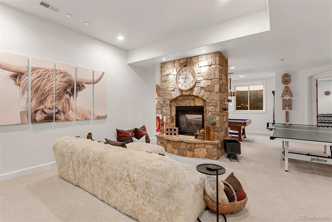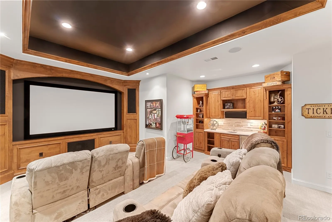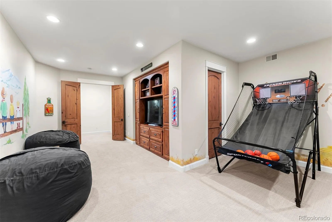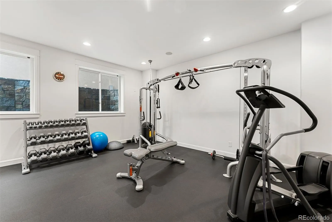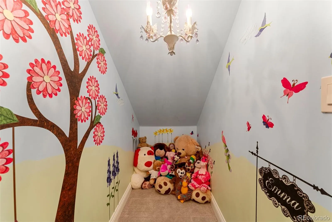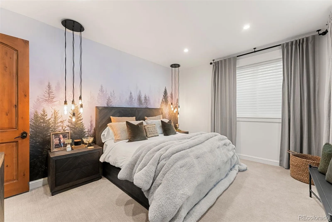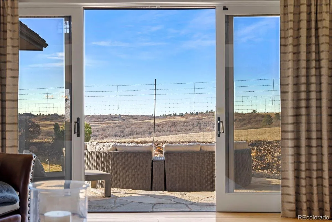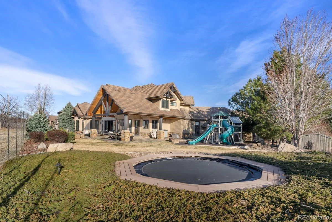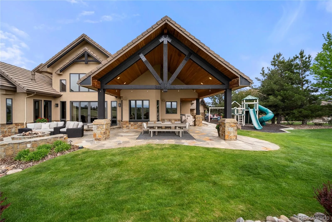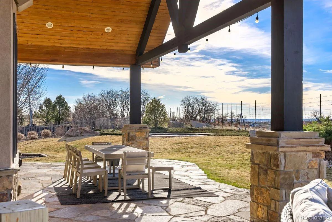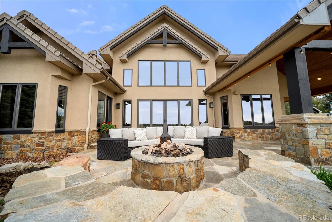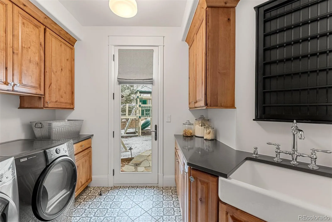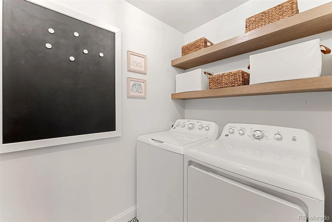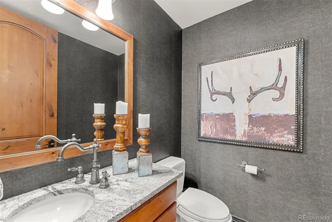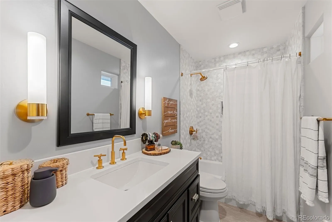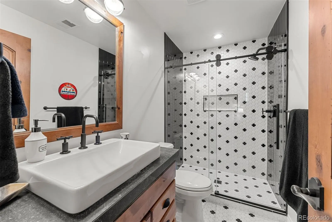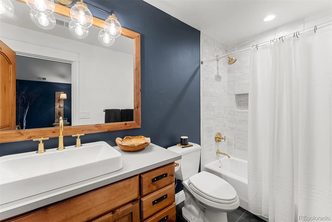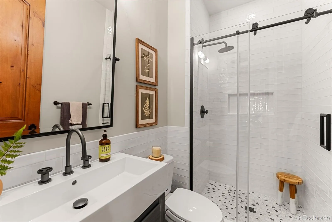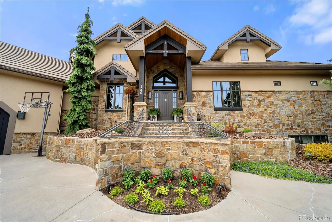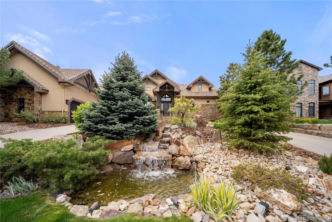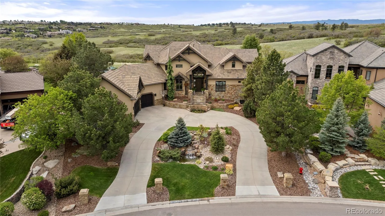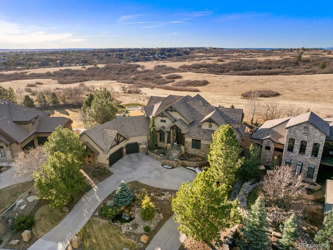Metro Denver Luxury Homes For Sale
Nestled in the gated enclave of Amber Ridge, this newly remodeled, architectural masterpiece blends sophistication w/ contemporary design. Backing to protected open space owned by the City of Denver, it offers breathtaking Pikes Peak views, creating a private sanctuary where nature & elegance coexist. A grand entry unveils an open floor plan bathed in natural light, w/ soaring ceilings & bespoke craftsmanship. Custom metalwork by Raw Urth Designs—featured in the great room’s fireplace mantel, kitchen hood, dining room pillars, & a stunning herringbone-patterned metal detail on the face of the kitchen island—adds an industrial-chic touch to the home. Thoughtfully designed for modern living, every space balances function & beauty. The main-floor primary suite is a retreat w/ a fireplace, private patio access, & a spa bath w/ a HydroMassage tub, dual shower heads, & a custom walk-in closet. Designed for entertaining, the chef’s kitchen boasts dual dishwashers, a butler’s pantry, walk-in pantry, & breakfast nook. Flowing into the great room, a floor-to-ceiling fireplace opens to a covered flagstone patio w/ a built-in lounge for seamless indoor-outdoor living. A dedicated office, two custom powder rooms, & mudroom complete the main level. Upstairs, three en-suite bedrooms w/ walk-in closets provide comfort & privacy, along w/ a secondary laundry room. The lower level offers a state-of-the-art theater, sleek wet bar, reclaimed wood accent wall, & dual-sided fireplace. A home gym, recreation area, & two additional bedrooms—both w/ a walk-in closets—complete this level. Recent upgrades include a freshly repainted exterior, powder-coated handrails, & professionally designed outdoor spaces. A playground set, in-ground trampoline, oversized gas fire pit, & 2 tranquil water features create an entertainer’s paradise against a backdrop of roaming wildlife & buffalo. A rare offering in one of Castle Pines’ most sought-after communities, this home defines elevated Colorado living.



