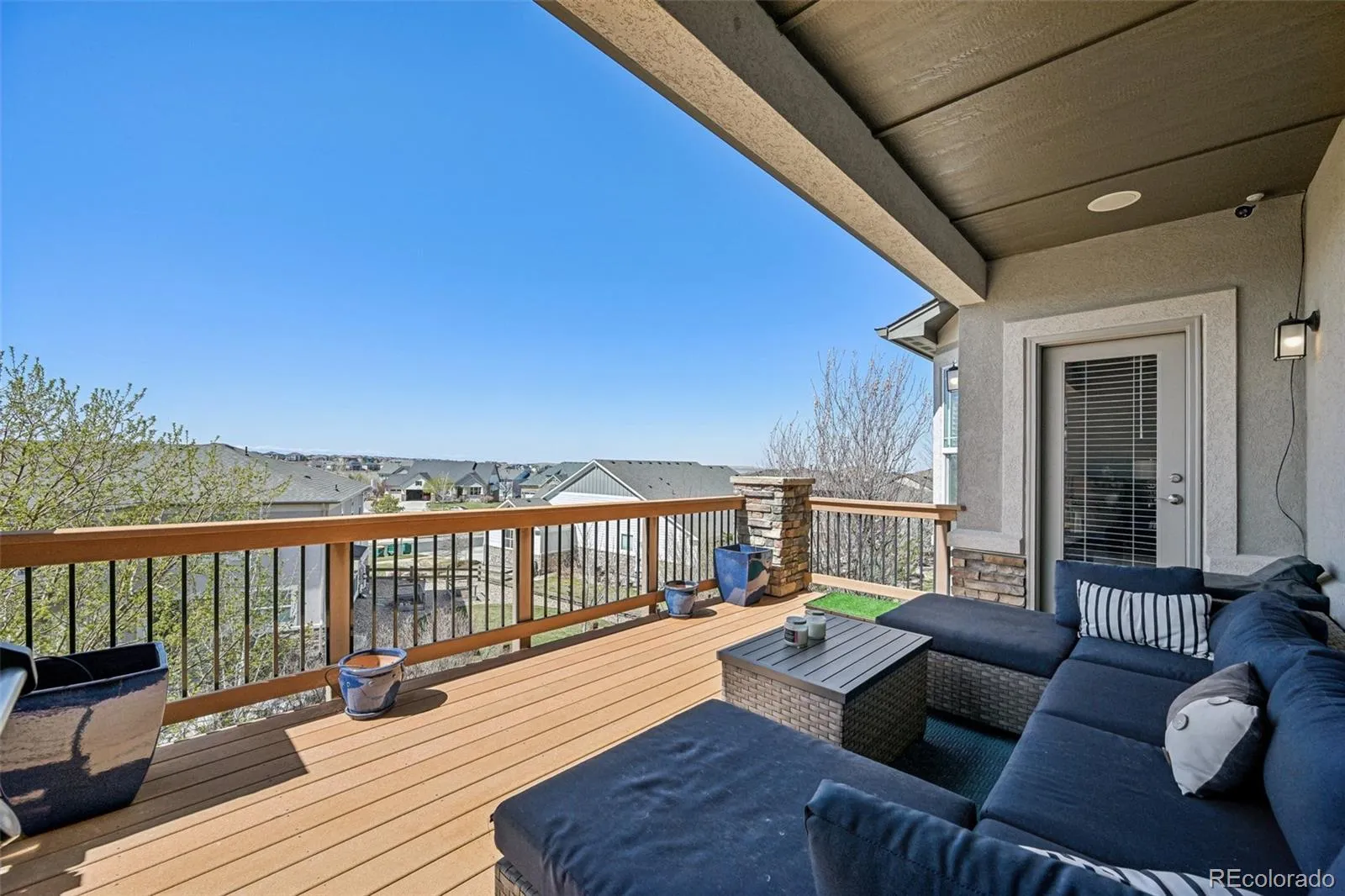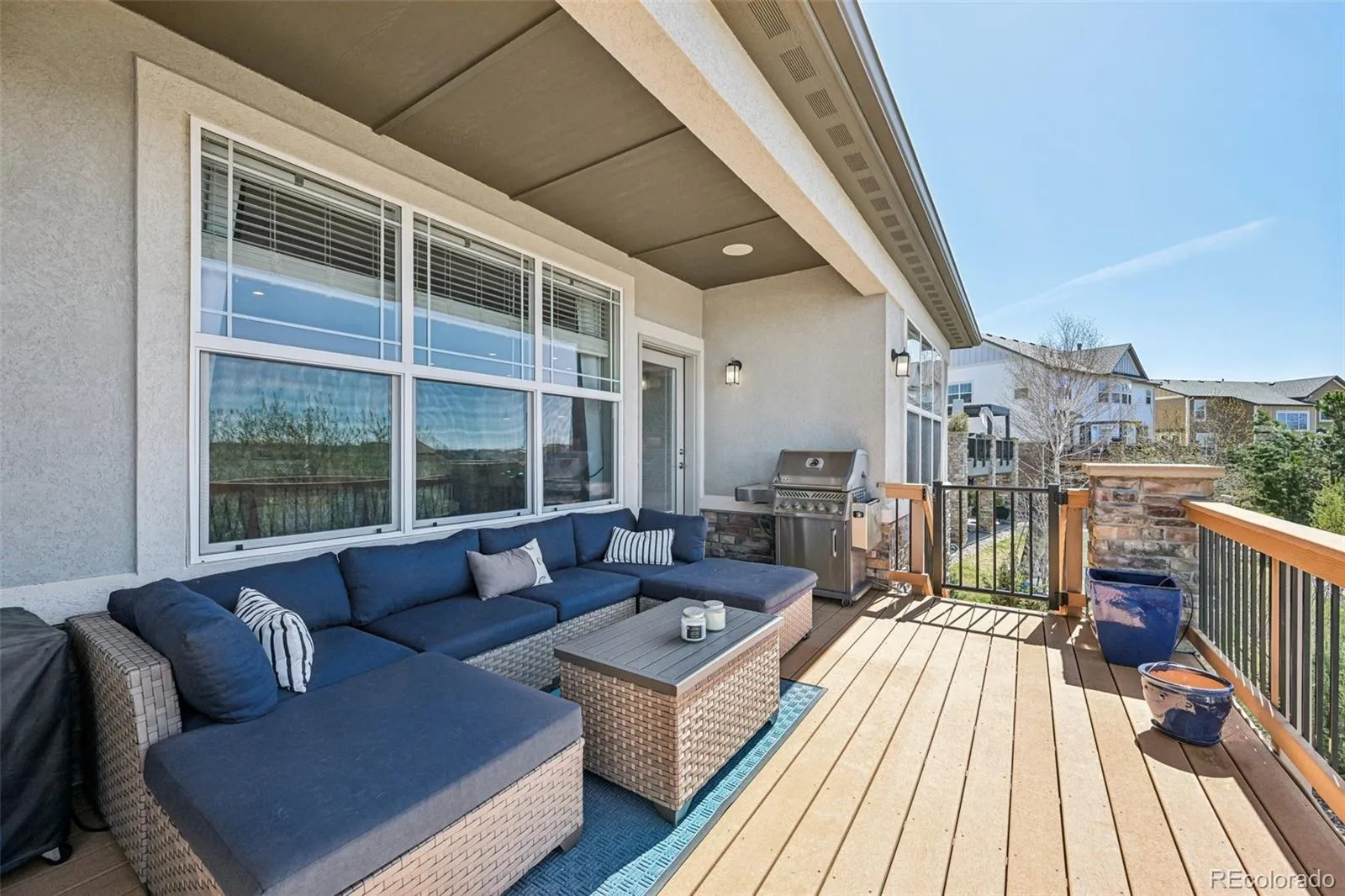Metro Denver Luxury Homes For Sale
Beautiful Ranch Home with Mountain Views, Custom Theater & Entertainer’s Basement
This stunning ranch-style home offers the perfect blend of comfort, elegance, and functionality. Boasting an open-concept main level, it is designed for both everyday living and effortless entertaining.
Step into the expansive great room, where large windows frame panoramic mountain views and a peek at the Aurora Reservoir. The adjoining gourmet kitchen is a chef’s dream—featuring a massive eat-in island, breakfast nook, double ovens, gas cooktop, walk-in pantry, and direct access to the deck for easy indoor-outdoor living. Just off the kitchen, you’ll find a tucked-away office or bar nook for added storage and flexibility, as well as a spacious laundry room.
The primary suite is a private retreat with its own entrance to the deck, dual walk-in closets and separate vanities. Two additional bedrooms share a convenient Jack & Jill bathroom and a dedicated study rounds out the main level.
Downstairs, the finished walkout basement expands your living space with a large family room, a second gas fireplace, and access to a covered stamped concrete patio. A full bathroom with a steam shower and jetted tub combo adds a spa-like touch. The professionally landscaped backyard features fruit bushes, mature trees, and integrated outdoor surround sound system.
One of the home’s standout features is the custom home theater, designed to deliver an immersive cinematic experience. Outfitted with a 158-inch screen, 14 custom-built speakers, and a stunning fiber optic star ceiling, this one-of-a-kind space rivals—and surpasses—any commercial theater.
Additional upgrades include a tankless water heater for on-demand efficiency and energy savings. The home is ideally located close to neighborhood trails, with a private community entrance to the Aurora Reservoir making it easy to enjoy outdoor recreation year-round.
This thoughtfully designed home truly has it all.



















































