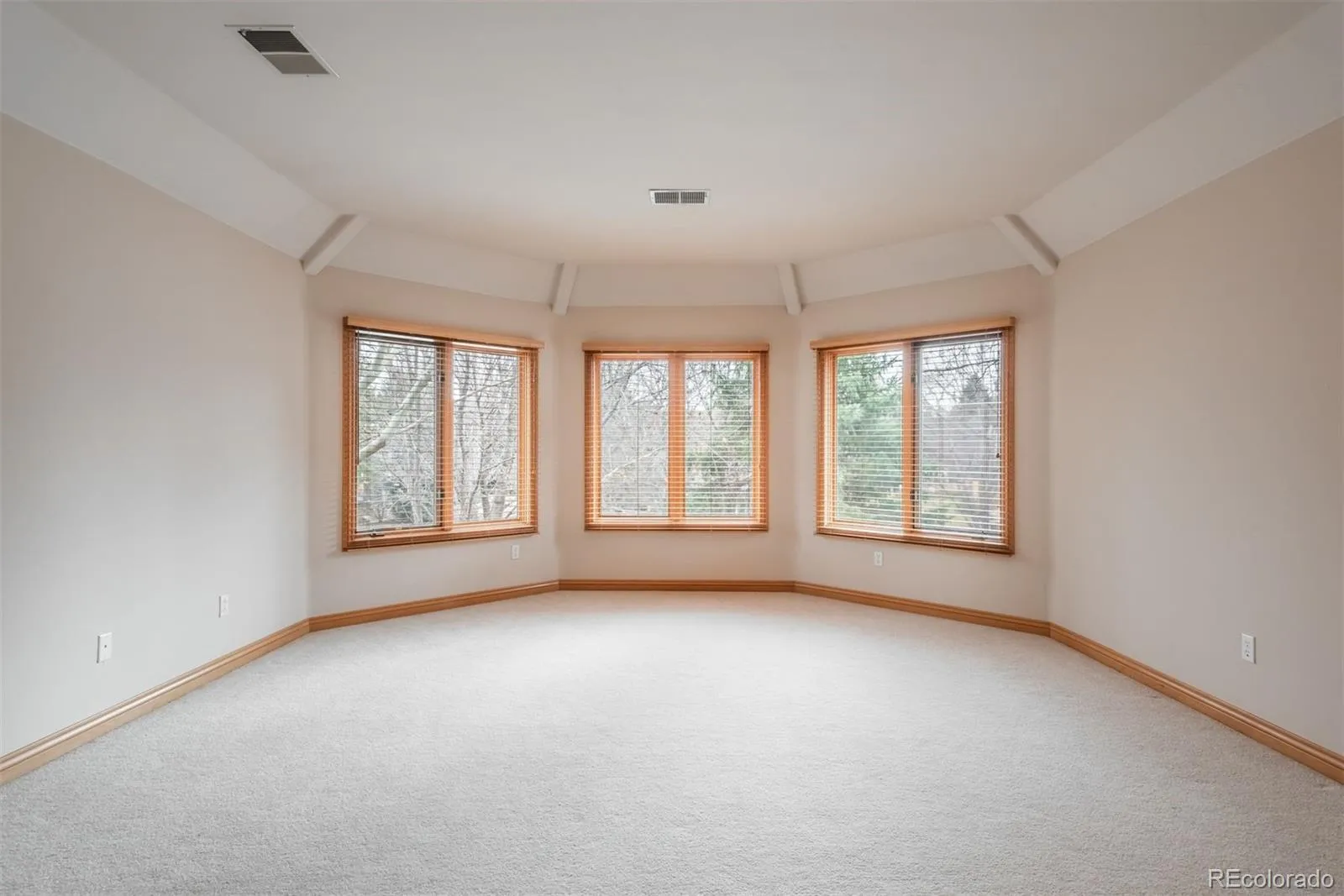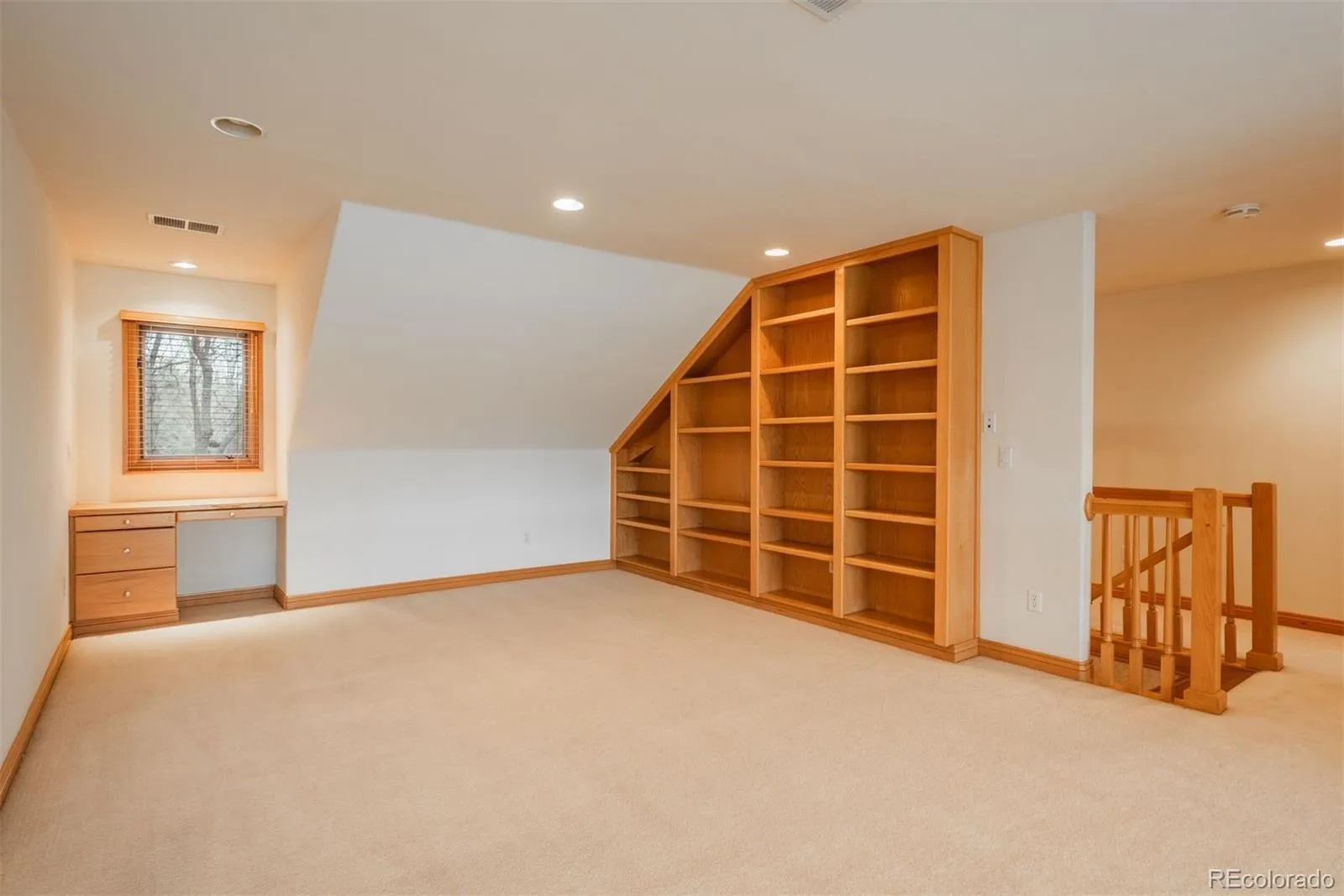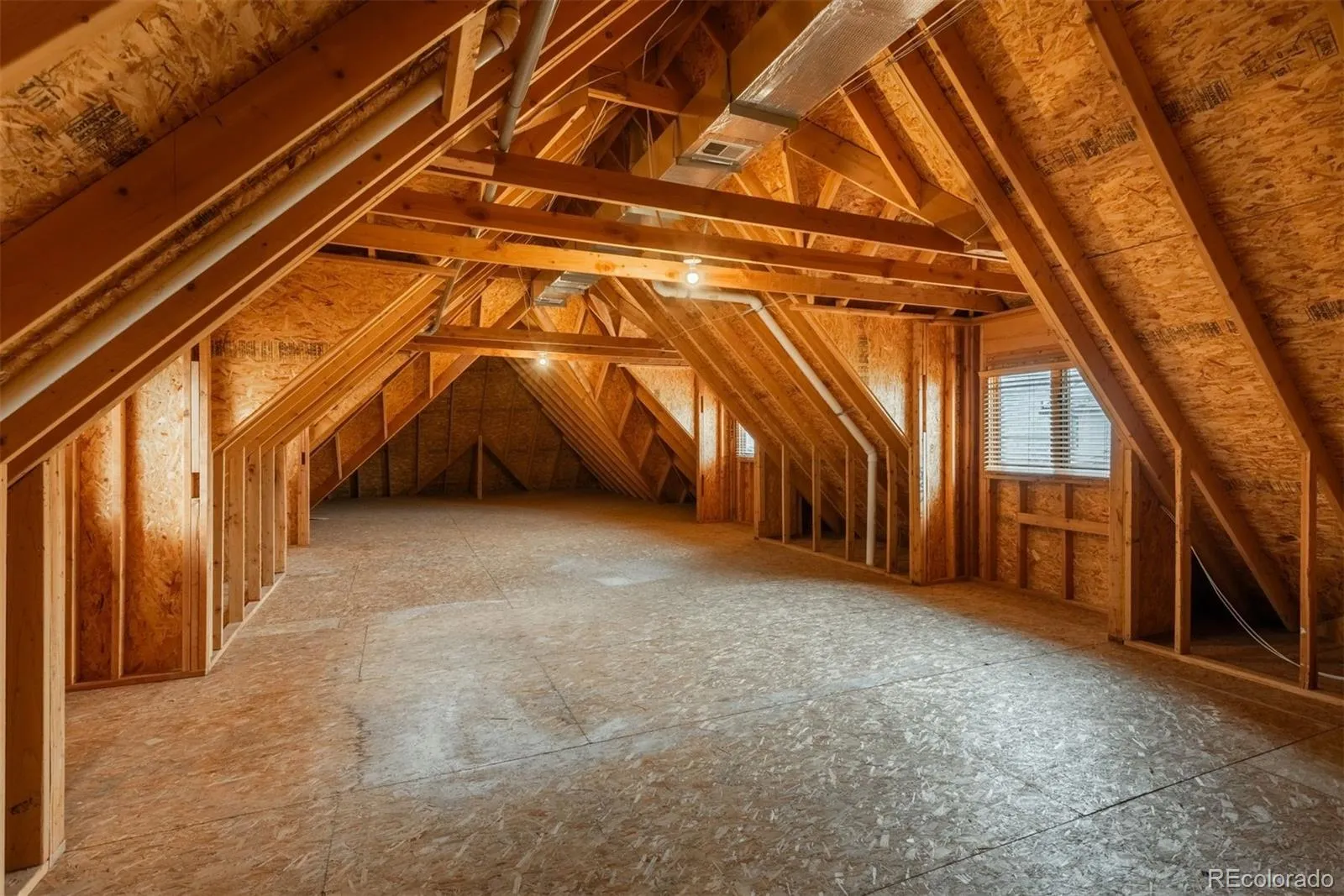Metro Denver Luxury Homes For Sale
Welcome to this exceptional residence located in the exclusive Glenmoor Country Club—an elite, 24/7 guard-gated neighborhood offering an unparalleled lifestyle. This magnificent home spans 6 beds & 7 baths, providing ample space for luxurious living & effortless entertaining. Step into a grand, open floorplan w/ hardwood floors throughout the main level. Upon entry your gaze is diverted to a wall of windows offering stunning views of the golf course, mature trees, & lush landscaping. The main-level primary suite is an oasis of comfort & sophistication, featuring a fireplace, walk-in closet, & a lavish, recently updated 5-piece bath w/ upgraded quartz countertops, dual vanities, & soaking tub. The gourmet kitchen is equipped w/ a large center island, gas stovetop, double ovens, & a butler’s pantry. Adjacent to the kitchen, a formal dining room provides an elegant setting for meals, while a dedicated study offers the perfect home office. Upstairs, there are 3 beds, each with their own ensuite baths, as well as a versatile loft. Above the garage, a flex room awaits—ideal for an in-home gym, playroom, or bedroom. The walkout basement features a large family room, wet bar, 2 bedrooms, & a shared ¾ bath. Additionally, 3 extra, unfinished rooms offer extra storage or endless possibilities for customization, one offers direct access to the garage creating private entry potential. The outdoor living spaces are equally impressive, featuring a large deck w/ built-in outdoor gas grill & lower patio all looking over the golf course. Whether you’re hosting a gathering or simply relaxing, the outdoor spaces are perfect for both. Also included, 5 fireplaces, an oversized 3 car garage, circular driveway & a huge laundry room. Located w/ easy access to I-25, I-225, & DTC, this property is also just across the street from a bridle path w/ direct access to the Highline Canal & Kent Denver’s 200+ acre campus. Living in GCC is not just about the home—it’s about the exclusive lifestyle.





















































