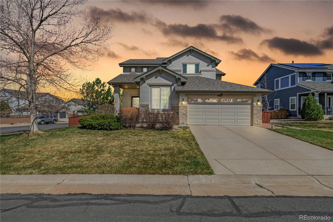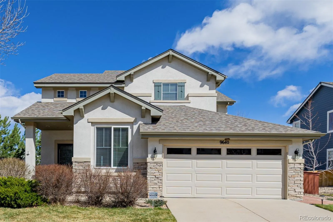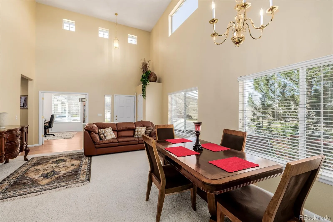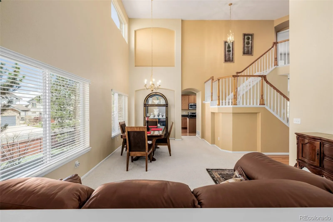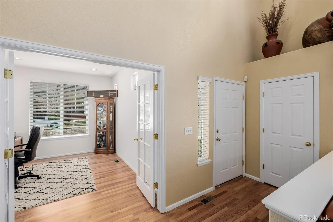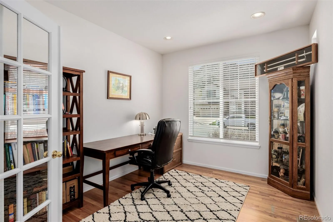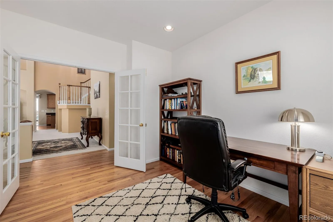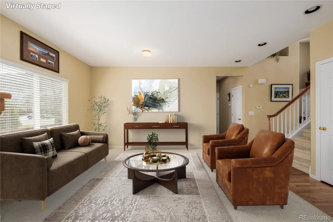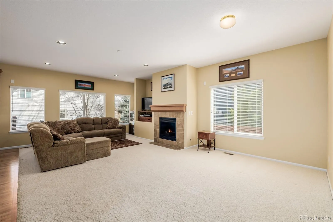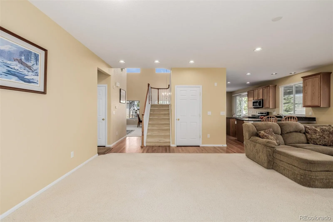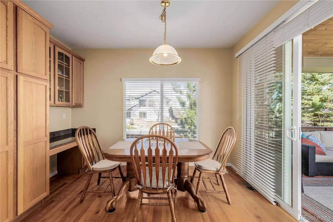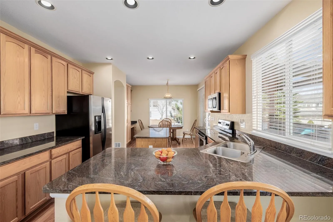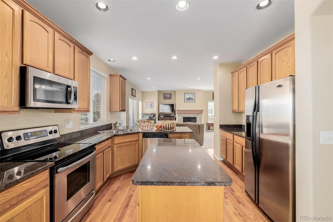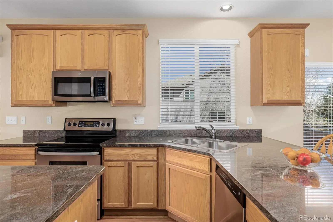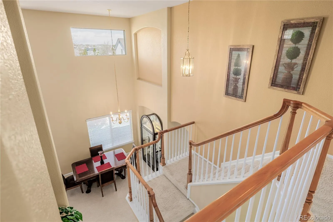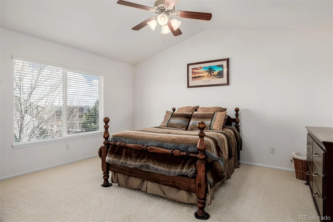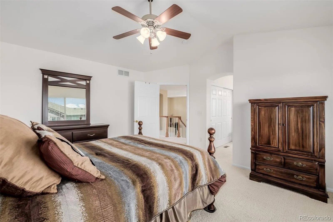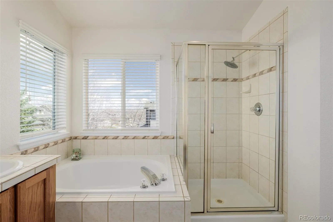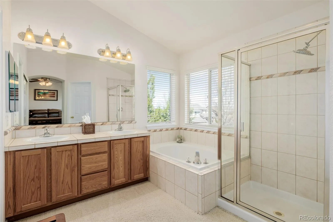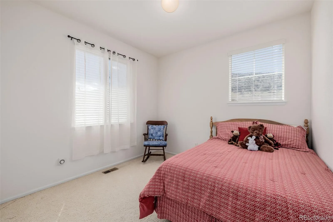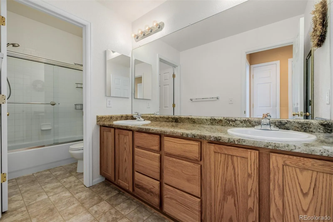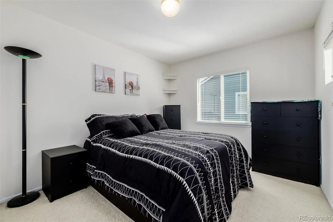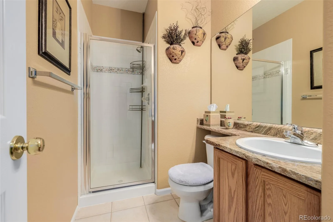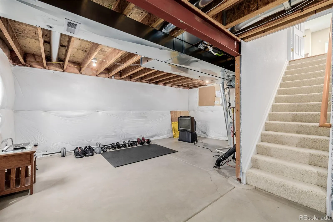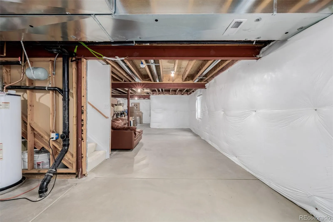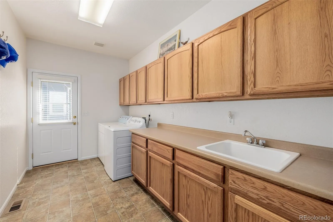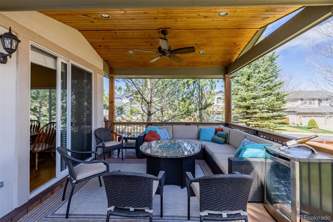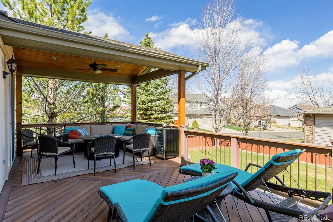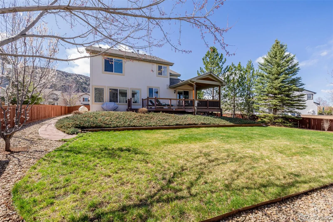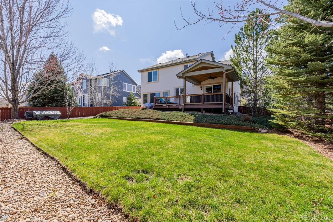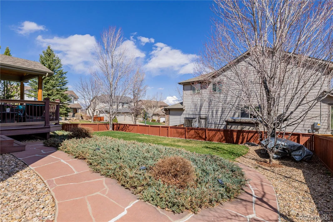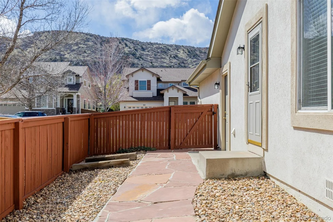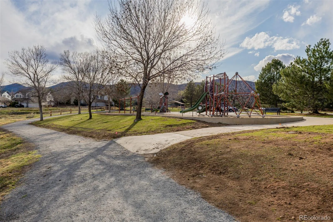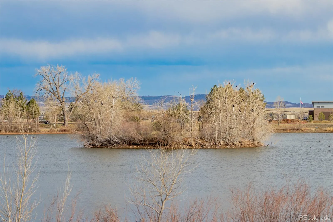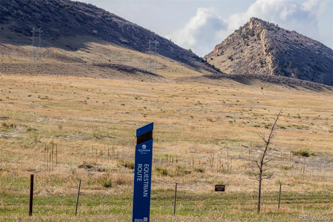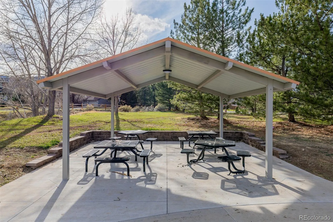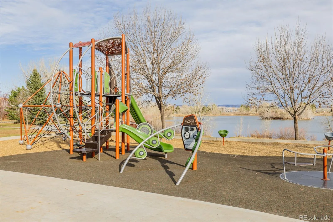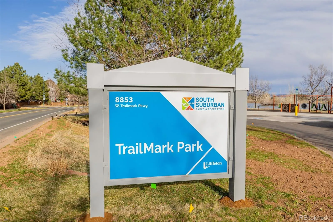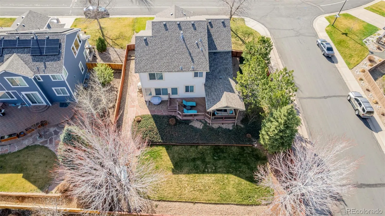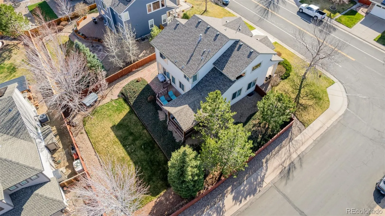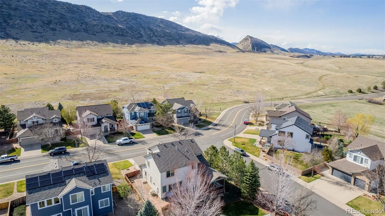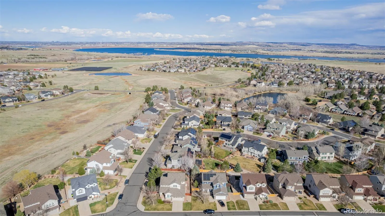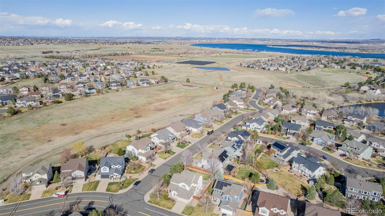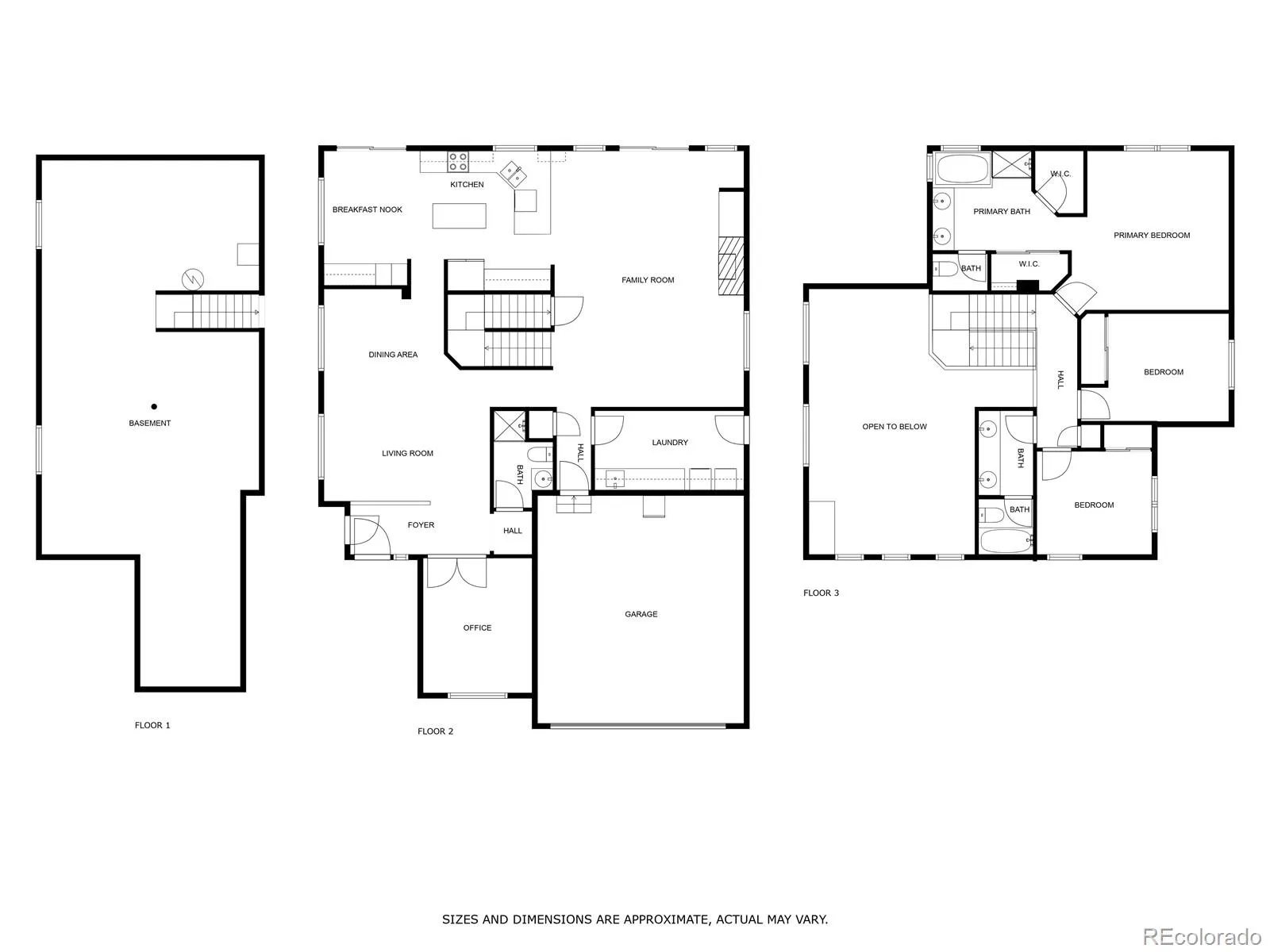Metro Denver Luxury Homes For Sale
Situated within the desirable TrailMark community, this meticulously maintained home offers a rare opportunity to embrace a lifestyle enriched by outdoor exploration and community charm. Poised on a corner lot with captivating curb appeal, the original owner’s care shines throughout. Step into a luminous living room with cathedral ceiling + clerestory windows flooding the space with light, creating an airy atmosphere. French doors reveal an inviting office, ideal for focused work or quiet retreat. Beyond, the living room gently transitions to an open-flow dining area, perfectly suited for a myriad of functions. The modern kitchen impresses with abundant honey oak 42″ cabinets, granite counters, a central island, and breakfast bar. A charming breakfast nook extends the space, complete with built-in desk. This space offers direct access to the yard, where a stunning covered composite deck invites private outdoor relaxation amid a large lawn shaded by mature trees. Off the kitchen, a snug family room centers around a charming fireplace, adding warmth + elegance. Upstairs, the vaulted primary suite offers a serene retreat with 5-piece ensuite and abundant natural light. Additional bedrooms provide comfort and ample storage, while the unfinished basement offers endless potential for customization. With a monitored security system and dedicated Fire/911 station at the community entrance, this home also offers a sense of safety. TrailMark is renowned for its welcoming atmosphere and beautifully maintained and abundant outdoor amenities. Enjoy trails for hiking, biking, and running, plus easy access to Chatfield State Park + Botanic Gardens for year-round activities. Community assets include a soccer field, basketball court and fishing lake – all mere minutes to multiple Lockheed Martin campuses, and close to C-470 for convenient commutes to Denver or mountain escapes. This exceptional home in a pristine, walkable neighborhood blends elegance, comfort, and natural beauty.

