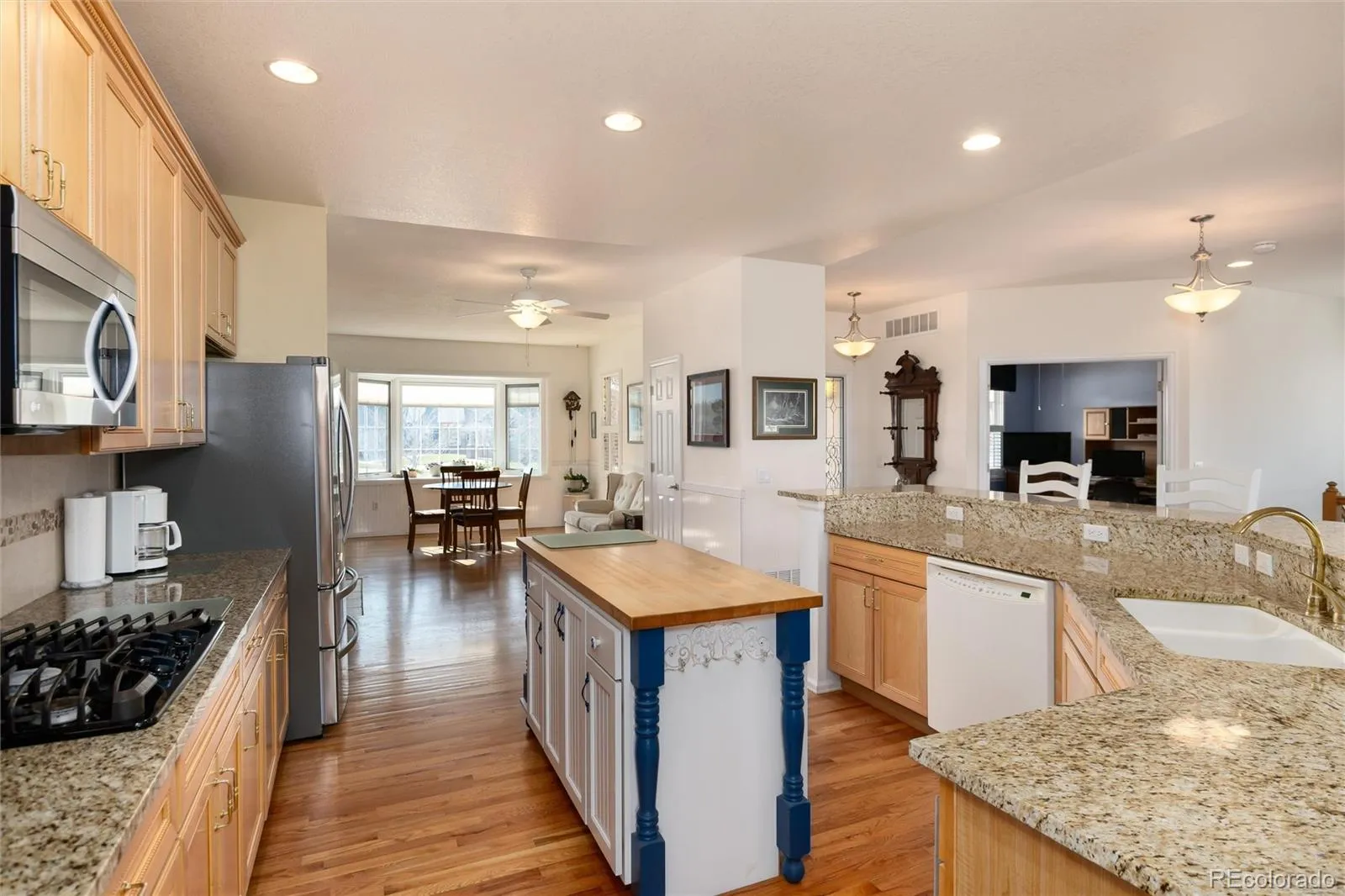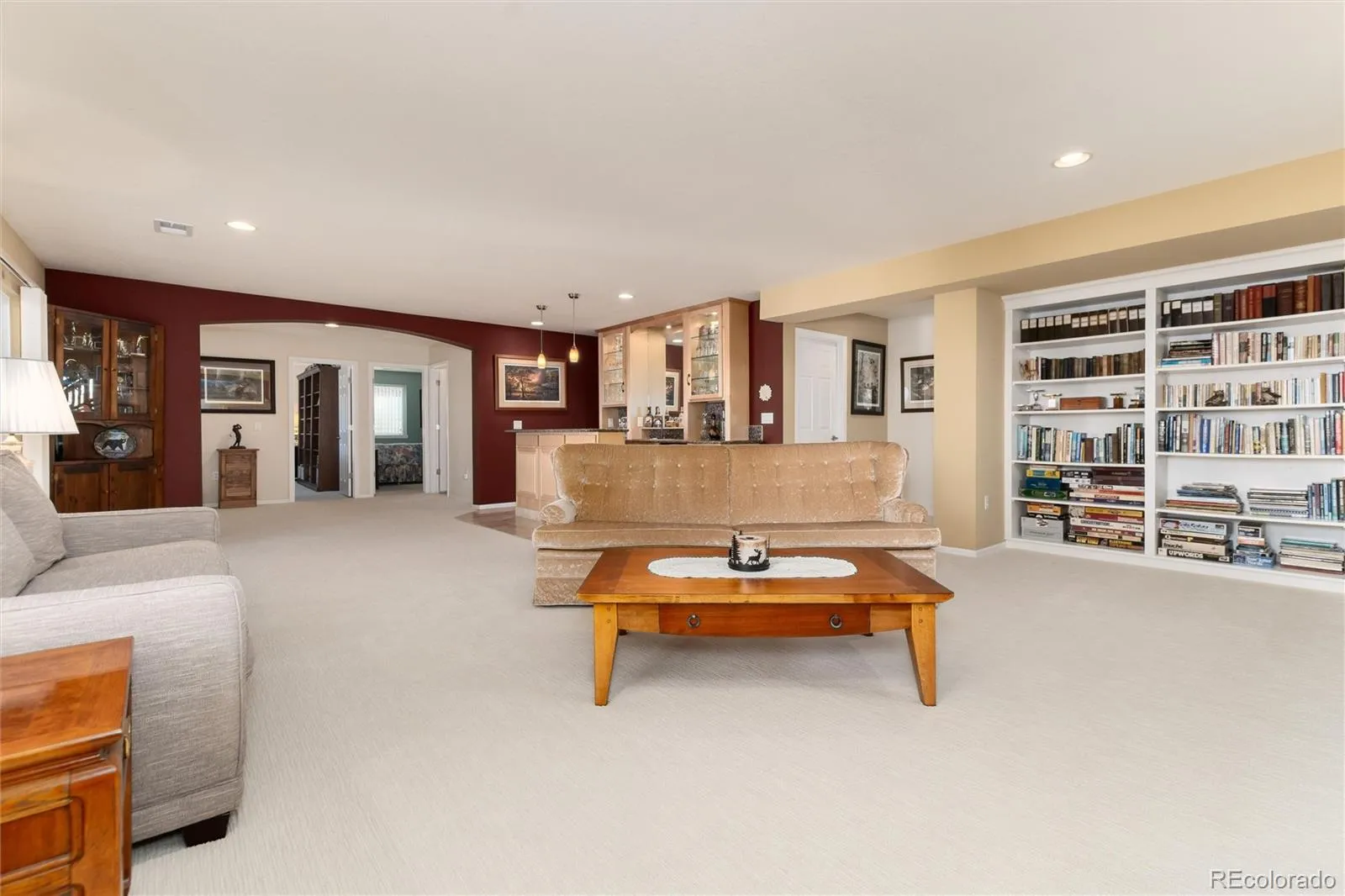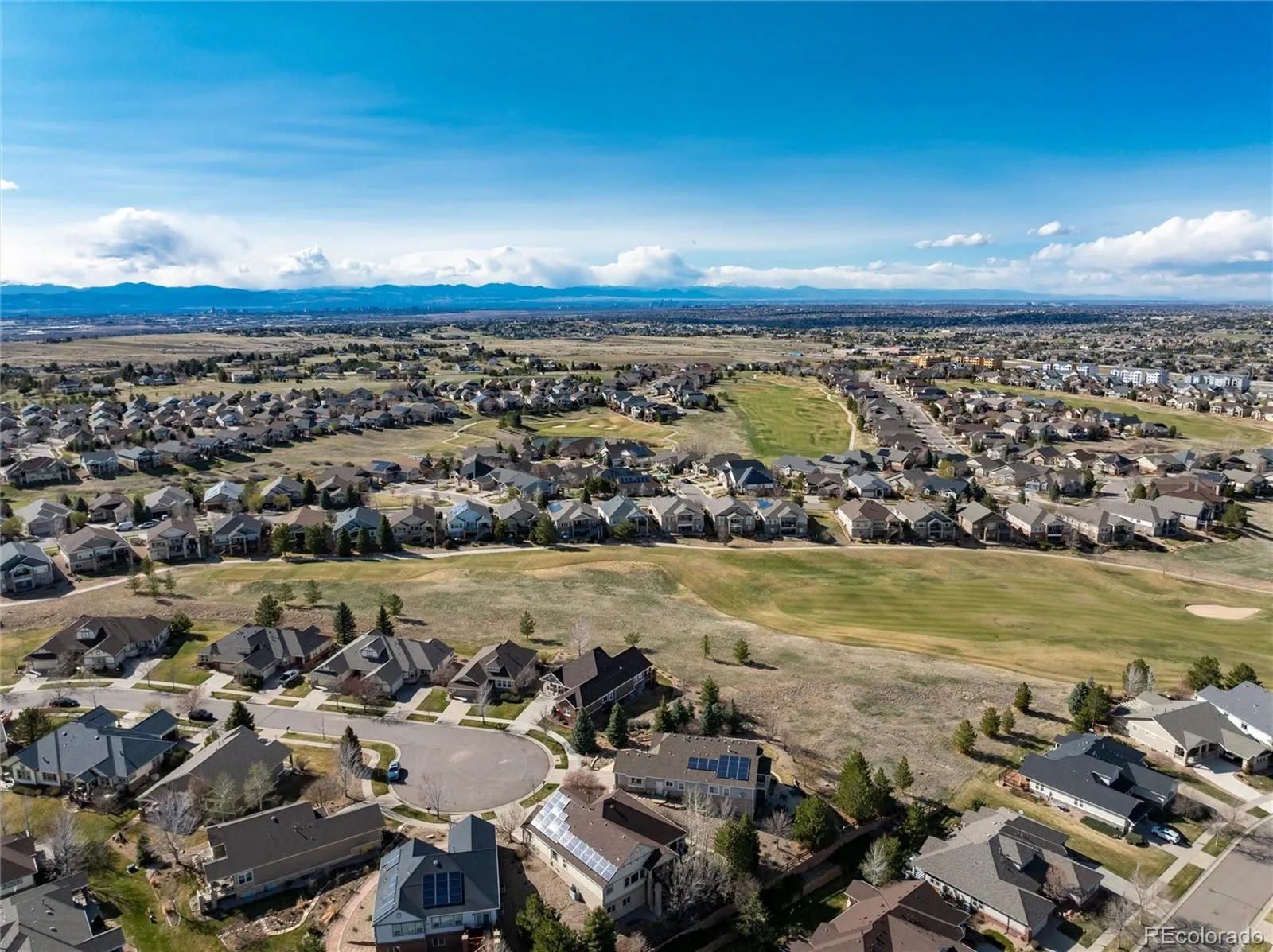Metro Denver Luxury Homes For Sale
Come check out this highly sought-after Model 703 with a finished walk-out basement, nestled at the end of a quiet cul-de-sac in an award-winning, age-restricted active adult community. The main floor boasts beautiful hardwood flooring, nine-foot ceilings, and an abundance of natural light streaming through numerous windows. The open-concept layout is perfect for entertaining or unwinding in the Hearth Room, which features custom built-ins and a gas fire place and seamlessly flows into the kitchen. The spacious kicthen is complete with a custom-built island, 42-inch maple cabinetry and new high end appliances. The Primary Suite offers a generous space to un-wind, a large walk-in closet and an en-suite bath with heated tile flooring. The Guest Bedroom also features a generous walk-in closet, while the office provides a quiet retreat, easily enclosed with French doors. The Living and Dining areas open to a large Trex deck, surrounded by mature trees for privacy, with steps leading down to the patio below. The expanded Laundry Room includes a large owners entry with built-in storage and opens to an oversized two-car garage. The lower level, with eight-foot ceilings, offers an expansive Family Room with plush carpeting, a cozy fireplace, and a stunning wet bar with tile surround. Sliding doors lead to a concrete patio, perfect for additional outdoor enjoyment. This level also includes two well-sized bedrooms, each with a walk-in closet, a ¾ bath, and ample unfinished space—ideal for storage, a workshop, or future customization. This home effortlessly combines elegance, comfort, and functionality in a picturesque setting.




















































