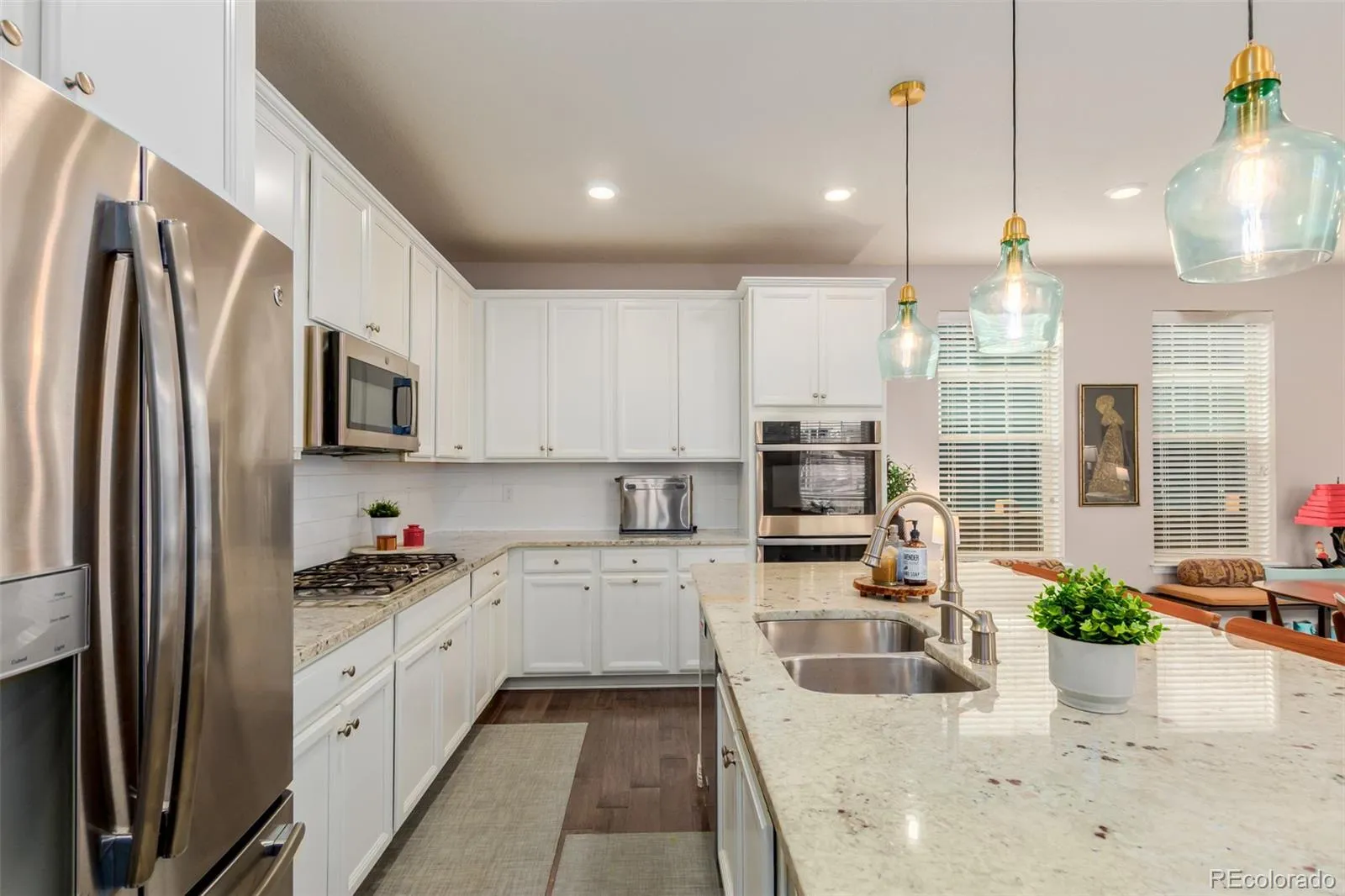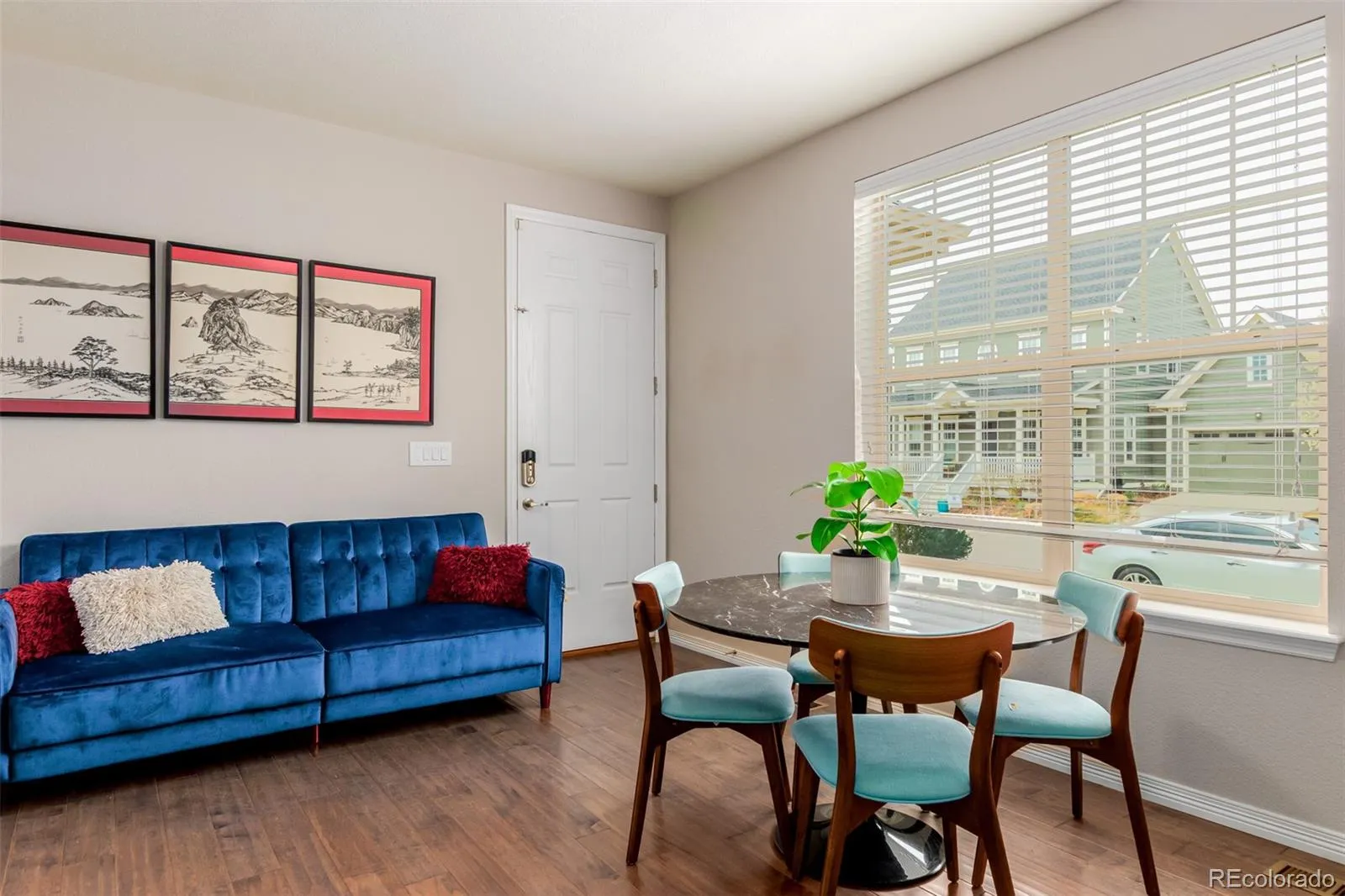Metro Denver Luxury Homes For Sale
Welcome to this stunning 4-bedroom, 3.5-bathroom home located in the highly sought-after Central Park neighborhood—known for its vibrant community, parks, and unbeatable location. This home perfectly blends comfort, functionality, and style.
The open-concept main level is ideal for everyday living and entertaining, featuring a gourmet kitchen with a large center island—perfect for meal prep, casual dining, or gathering with friends and family. You’ll also love the gas cooktop, built-in double ovens, and sleek stainless steel appliances.
Off the main living area, step out onto a spacious patio that leads down to a custom built-in BBQ grill and bar—an entertainer’s dream. Just steps away, enjoy cozy evenings around the custom stone gas fire pit. The backyard also includes a custom garden box, perfect for growing your own herbs or veggies.
One of the standout features of this home is the lock-off suite with its own private exterior entrance, kitchenette, 3/4 bathroom, and laundry—ideal for guests, multi-generational or rental income.
Upstairs, you’ll find three generously sized bedrooms, including a luxurious primary suite complete with a spa-inspired 5-piece bathroom and a large walk-in closet.
A spacious three-car garage provides ample room for vehicles, storage, or hobbies. Ceiling height can accommodate car or storage lifts. With shopping, dining, and entertainment just minutes away, this home truly offers the best of Central Park living—modern amenities, thoughtful design, and an unbeatable location.








































