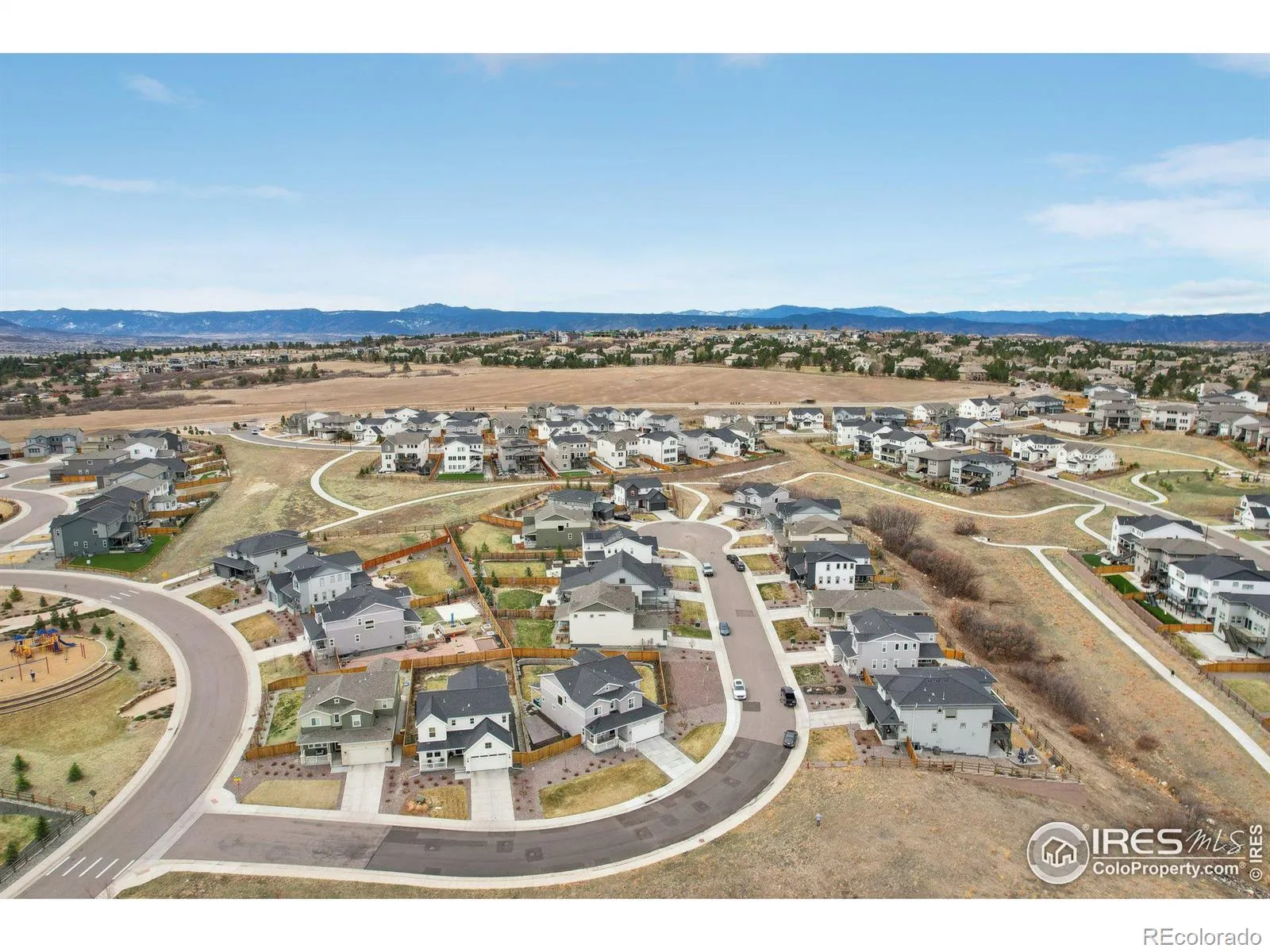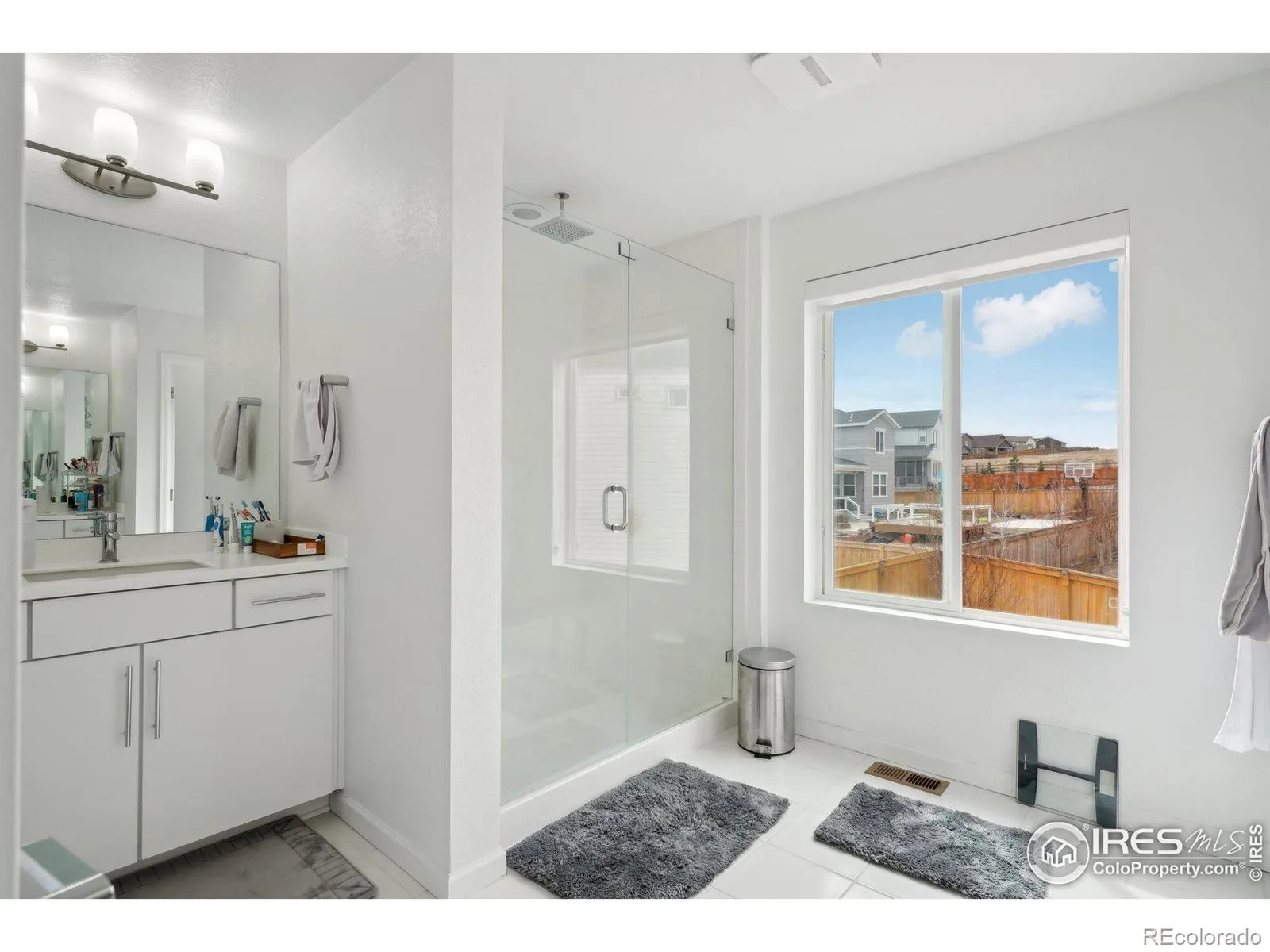Metro Denver Luxury Homes For Sale
Beautiful 5 Bed, 4 Bath 2 Story with an attached 3 Car Garage ideally situated on a Large 0.3 acre corner lot on a Quiet interior Cul-de-Sac across from Open Space. Just steps from Trails lead to Parks through Open Space. Desirable Castle Pines Town Center community offers the beauty of nature & convenience of amenities right around the corner. Wonderful Curb Appeal & a Covered Front Porch welcomes you to a Stunning Bright home with an Open Concept Floorplan. Living room boasts a Cathedral Ceiling with 2 story Windows & open to an informal Dining area spacious enough for all your guests. Step through Sliding Glass doors to a Covered Patio & Large Backyard with Privacy Fencing; perfect for relaxing & summertime BBQ’s. Gourmet Kitchen is a Chef’s delight boasting an Island with a sink, Solid Granite counters, SS appliances, plenty of storage in the Cabinetry & Walk-in Pantry. There’s Breakfast Bar seating & a Sun-filled Breakfast Nook surrounded with Windows, also ideal as a sitting room. Upstairs is a generous sized Primary Suite with an adjoining 4-Piece Primary Bath, complete with a large frameless Shower & Rain shower head, Double Vanities, Tile Flooring. You’ll love the Storage space in the Walk-in Closet with all of the Built-in cabinetry & drawers. 3 more upper level Beds, Full Bath with Double Vanities & a conveniently located Laundry room has Tile Flooring & shelf. Main level includes 5th Bed Suite with a Private en Suite 3/4 Bath, Powder room & Mud room area off of the Garage. Enjoy Beautiful Wood-look LVT flooring on Main level, there’s a Tankless Water Heater, Keyless Entry, Solar Panels, A/C, Ceiling Fans in all Bedrooms. Plenty of Space for Expansion & Extra Storage in the unfinished 977 SqFt Basement. Finished 600 SqFt tandem Garage has Exterior Access door and a Smart Garage Door. Watch the wildlife meander through the Open Space from your Front Porch. No HOA fees. Close to Shopping, Dining, Schools. Quick, easy access to I-25. See Virtual 3-D Tour.











































