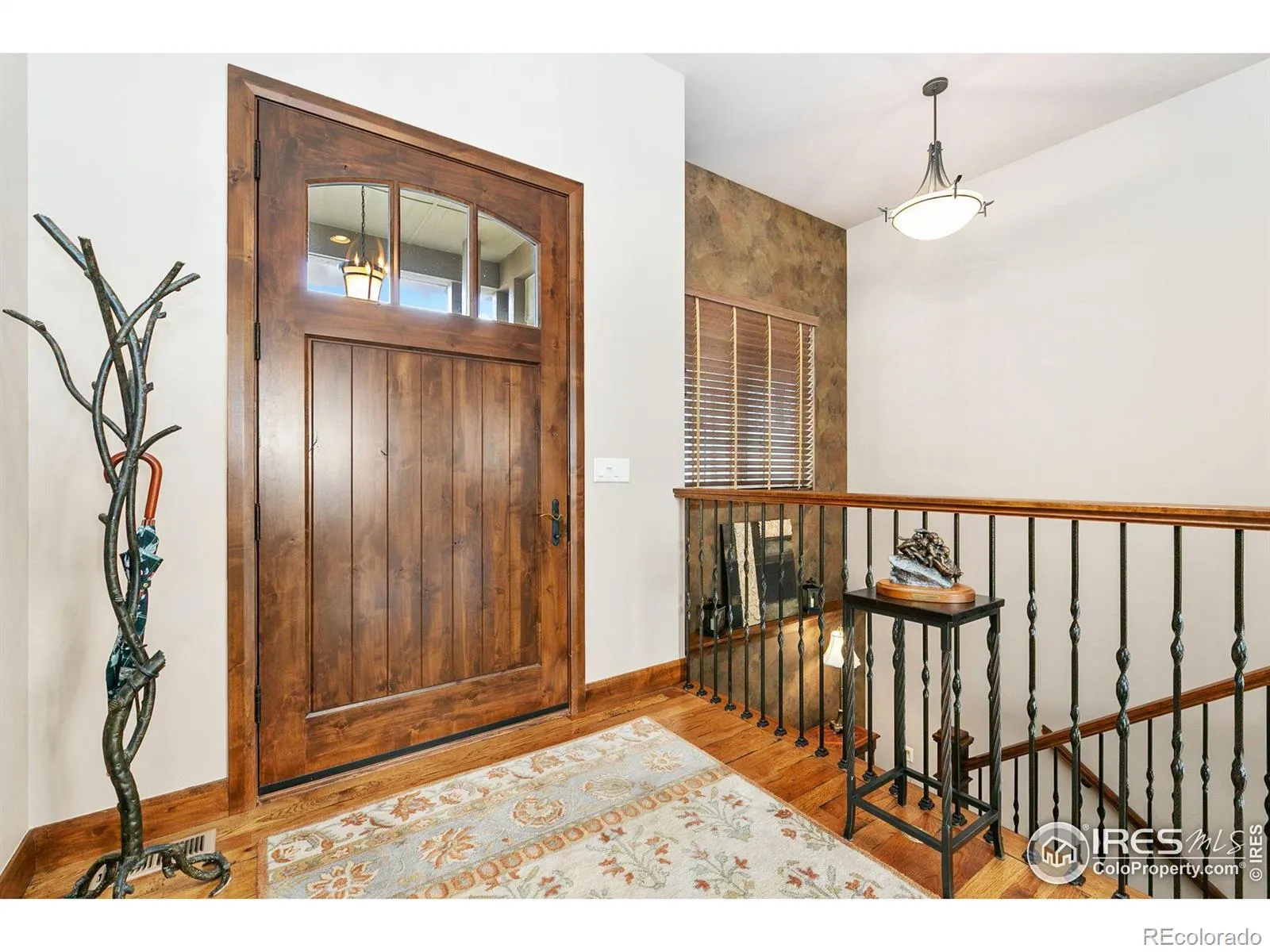Metro Denver Luxury Homes For Sale
Stunning Custom Home in Harmony Club. Tucked away on a quiet cul-de-sac, this beautifully crafted ranch-style home offers breathtaking southwest mountain views over a lush greenbelt. Built with stone and stucco, it features a concrete tile roof, a finished walkout basement, and inviting outdoor spaces-including a covered front porch, back deck, patio, and a backyard firepit. Inside, enjoy wood floors, soaring ceilings, and an open floor plan. The chef’s kitchen boasts a large island, wine bar, gas cooktop, stainless steel appliances, and a walk-in pantry. The great room with a fireplace and built-ins flows into the dining room with stunning views. A main-floor study, powder bath, and luxurious primary suite with a five-piece bath add to the home’s charm. A secondary office and a well-equipped laundry room provide extra convenience. The walkout basement offers a spacious rec room, gaming/card table area, second study (can be converted into a 4th bedroom), two bedrooms (one ensuite), wine storage, and ample storage space. High-end finishes include Knotty Alder doors and trim, hand-troweled walls and ceilings, and Alder cabinetry with soft-close drawers. The oversized three-car garage features hot and cold spigots. Best of all, yard maintenance and snow removal are included, ensuring a carefree lifestyle in this exceptional community.











































