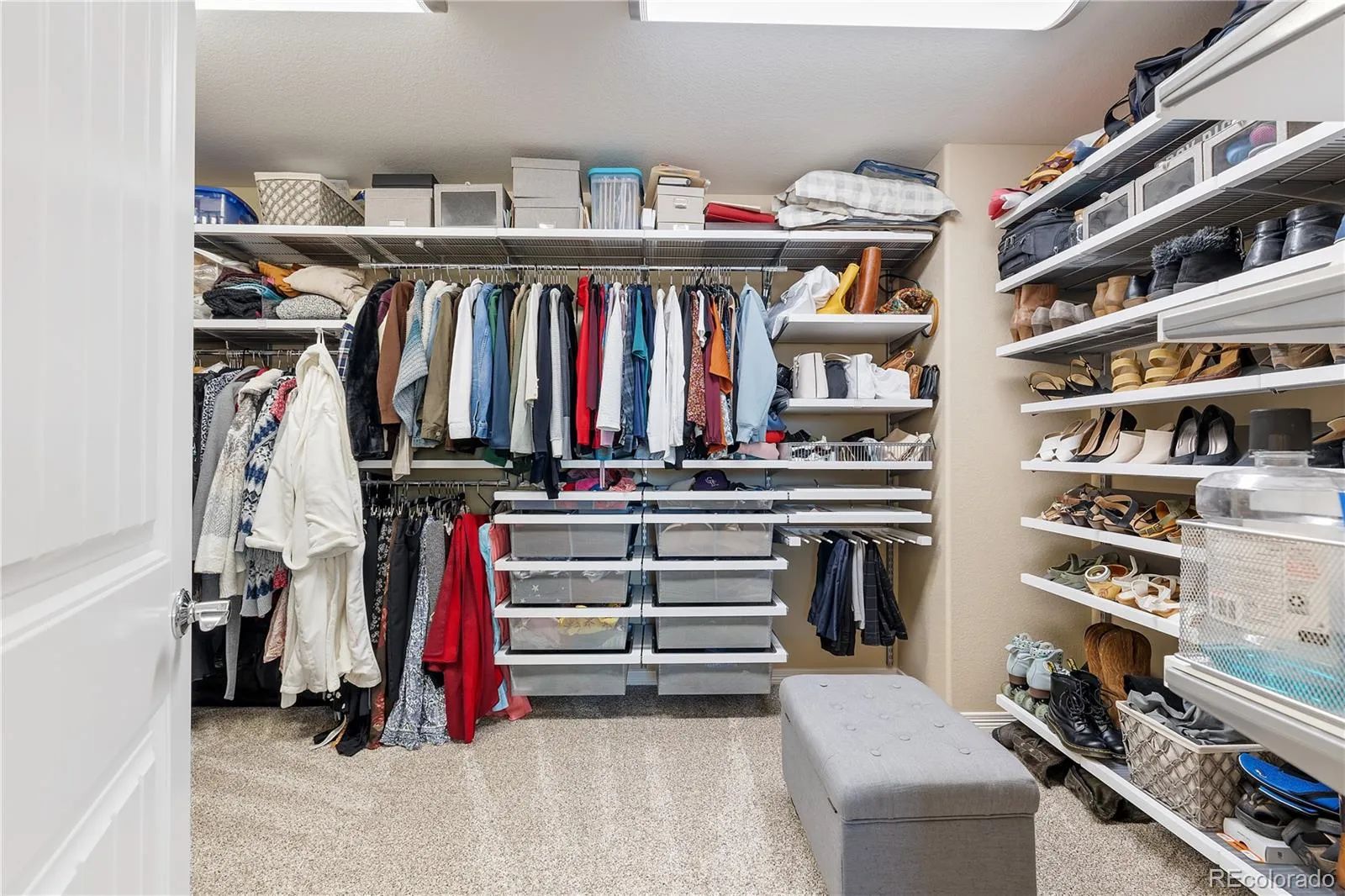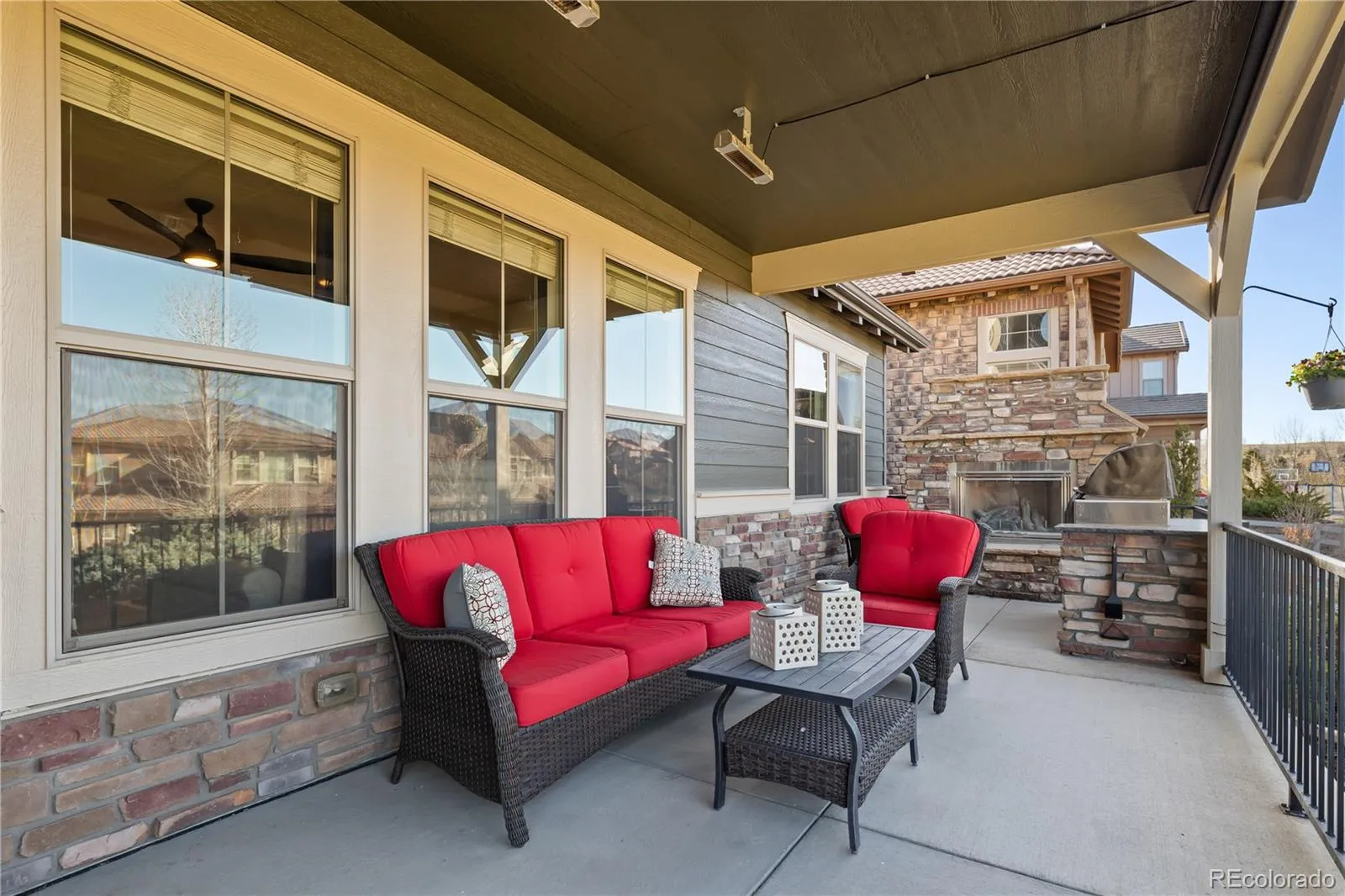Metro Denver Luxury Homes For Sale
SELLER OFFERING A $25,000 CONCESSION TO USE TOWARDS BUYERS CLOSING COSTS OR RATE BUYDOWN. Welcome to your dream home in the coveted, gated community of BackCountry in Highlands Ranch! From the moment you step inside, you’ll feel the warmth and character of this beautiful home—rich wood floors, warm-toned cabinetry, and thoughtful updates throughout set the stage for both comfort and style. The main floor offers flexibility with a guest suite (or ideal home office or multi-generational living), and upstairs you’ll find three more bedrooms, including a serene primary suite with jaw-dropping mountain views you’ll never tire of waking up to. The recently finished basement adds even more functional living space with a cozy TV area, workout zone, an additional bedroom and bathroom, a built-in desk for additional office space plus a hobby closet to keep your passions organized and close at hand. Step outside and experience what Colorado living is all about. The covered patio is a year-round retreat with built-in heaters, a gas fireplace, and a built-in grill—perfect for taking in those golden Colorado sunsets. Living in BackCountry means more than just a beautiful home—it’s a lifestyle. Residents enjoy exclusive access to The Sundial House, featuring a resort-style pool, fitness center, spa treatment rooms, private event spaces, and yes—even a private community coffee shop. Miles of private trails wind through open space and connect to the larger Highlands Ranch trail system, making it easy to explore nature without ever leaving the neighborhood. A bonus – you have access to all four world-class recreation centers throughout Highlands Ranch as well, giving you even more amenities to enjoy! This is more than a home—it’s the Colorado life you’ve been dreaming of.

















































