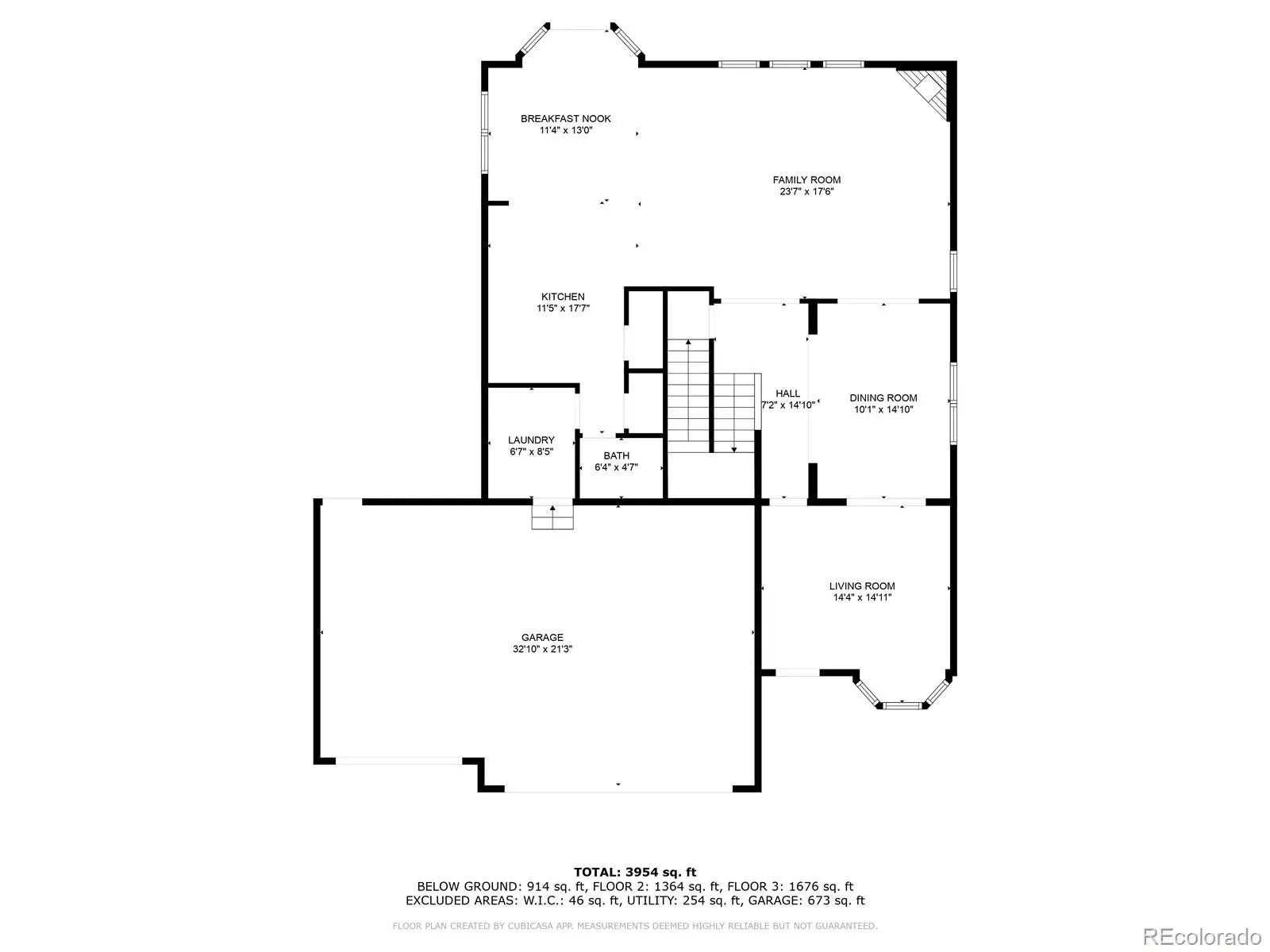Metro Denver Luxury Homes For Sale
Located in the Pine Bluffs community, this stunning home offers many extras! It boasts 5 bedrooms and 5 bathrooms, a large open floor plan, a beautifully finished entertainers basement, and an inviting backyard. The first floor offers a beautiful open concept. The eat-in kitchen is comprised of granite counters, stacked stone accents, stainless steel appliances, including a state of the art Samsung Smart Fridge, and a pantry. The main floor laundry room offers additional storage matching the kitchen cabinetry. The upper level includes 4 Bedrooms joined by a large loft that can be used for office of flex space. The spacious master suite includes a 5 piece Bath with dual sinks and a large walk-in closet. A second bedroom with ensuite bath and walk-in closet plus 2 additional bedrooms (1 with walk-in) that share a second full bath. Invite guests down to the fully finished basement where you can host a cocktail party at the wet bar with granite counters and stacked stone accents, or play a friendly game of pool in the game area. The full bath won’t require multiple trips upstairs. If any of your guests decide to stay, the 5th bedroom is tucked away behind the sliding barn door. Enjoy the outdoors while sitting under the pergola or around the built-in gas firepit or soaking in the Hot Tub nestled between the trees. The large raised garden beds tucked around the corner are ready for your fruits and veggies. One of the great unseen amenities of this home is it’s close proximity to the community pool and park, shops and dining. Leave the cars parked in the 3 garage and take a short stroll just down the street, where you can step just outside of the neighborhood and find options for breakfast, lunch, dinner or drinks!











































