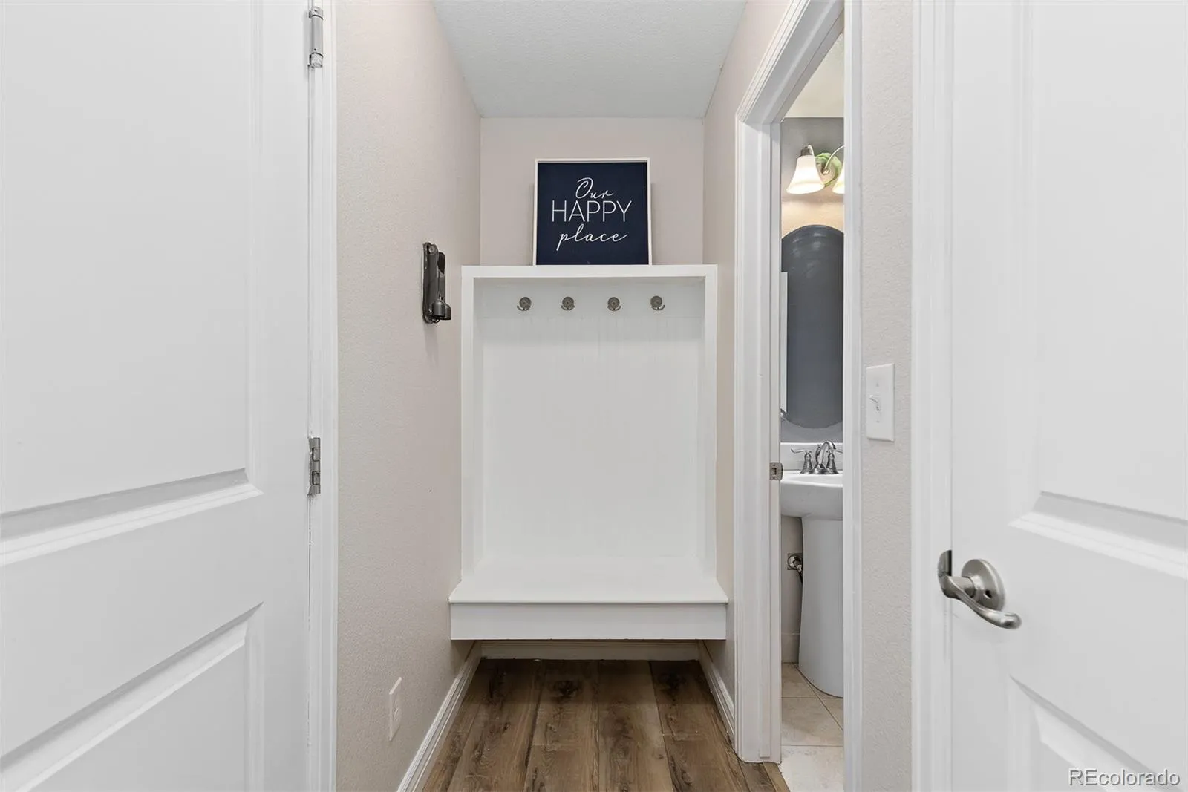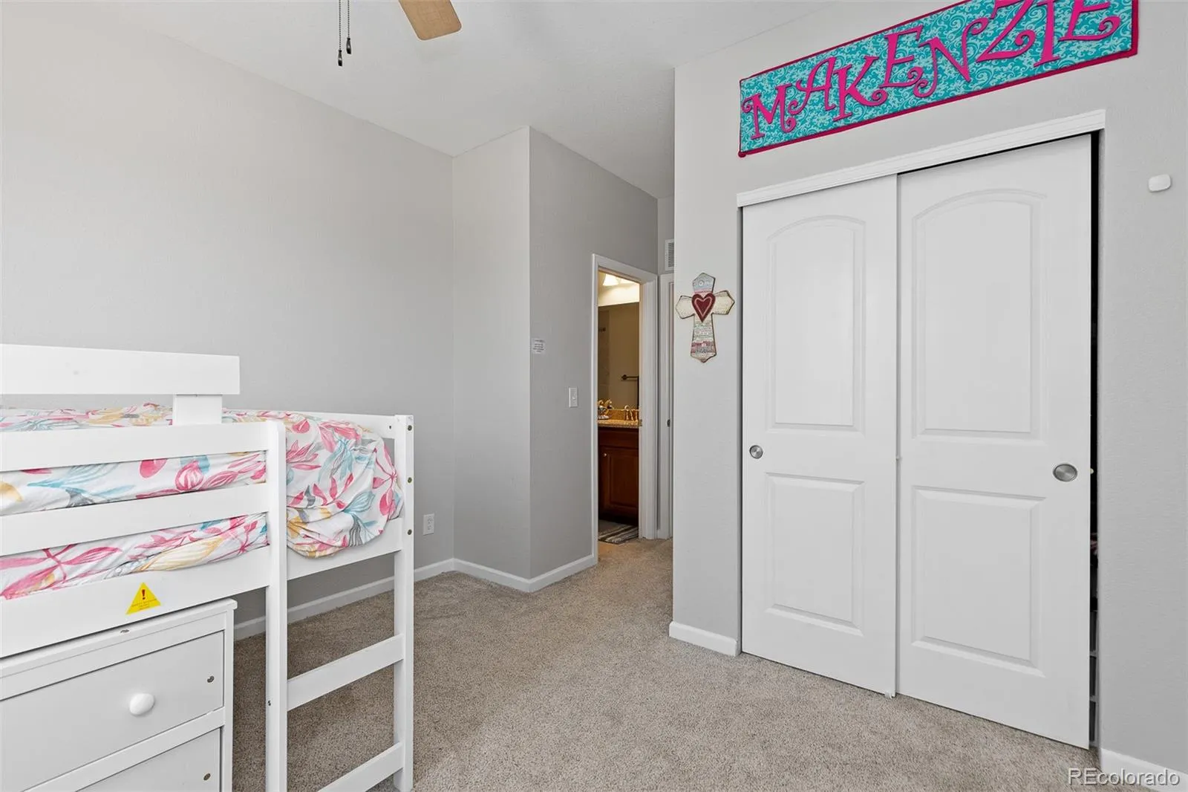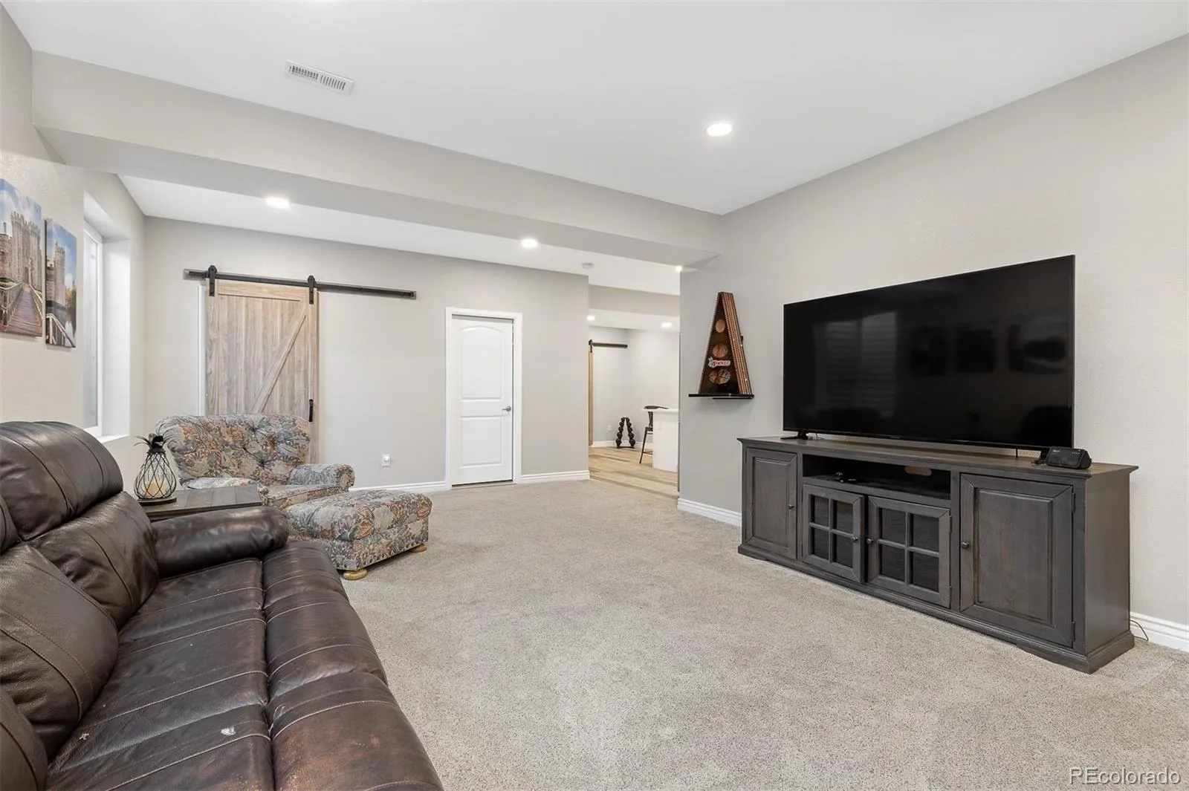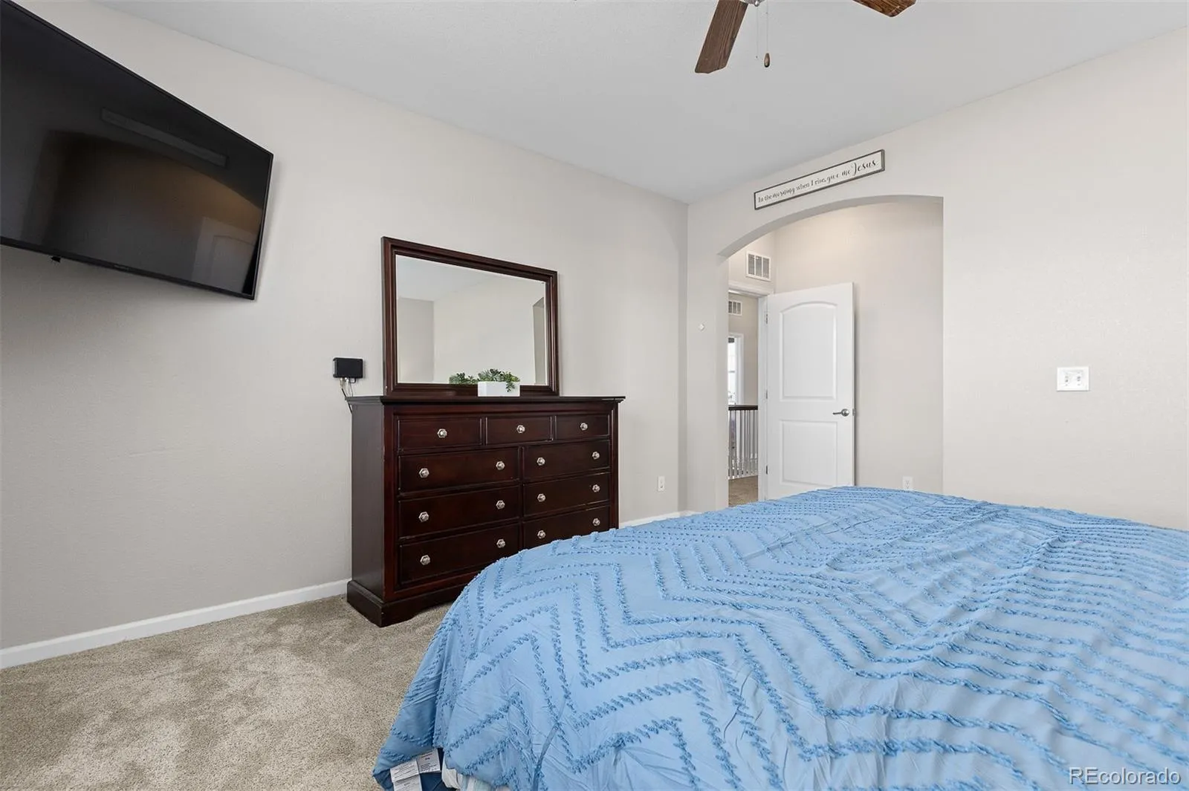Metro Denver Luxury Homes For Sale
Experience the perfect blend of peaceful rural living and everyday convenience in this stunning single-family home, located on a generous lot in the highly sought-after Todd Creek neighborhood now including mineral rights!
Step inside to a move-in-ready home with spacious living areas and thoughtful upgrades throughout. The main floor features a versatile office that can easily serve as a bedroom. The inviting eat-in kitchen includes luxury vinyl plank floor, beautiful granite countertops, and real-wood cabinetry. With a large kitchen island and dining area, this space is ideal for hosting friends and family. Make sure you check out the walk-in pantry!
Upstairs the primary suite boasts mountain views, a luxurious 5-piece en suite bath and large walk-in closet. With newer carpet throughout, every upstairs bedroom also includes its own attached bathroom. Additionally the cozy upstairs office nook offers a quiet place to work/study.
The finished basement is perfect for multi-generational living, complete with a mother-in-law suite that includes a kitchenette with a full sized refrigerator & dishwasher. The spacious downstairs family room is perfect for entertaining. Additional storage includes a wraparound storage area under the stairs and a separate storage room.
In addition to the 4-car attached garage, you’ll have room for all of your toys thanks to an oversized 1200 sq ft insulated outbuilding featuring two RV-sized bays—perfect for a workshop, storage, or recreational vehicles.
The backyard is truly a standout feature. Enjoy relaxing on the covered patio, designed perfectly for warm days spent outdoors. There’s plenty of room for your barbecue or smoker, making it ideal for summer gatherings. Raised garden beds are already in place for your green thumb. With ample space to expand, you can easily personalize this outdoor haven to suit your needs. The HOA even allows goats, horses, and chickens.
Don’t miss the opportunity to make this beautiful home yours!




















































