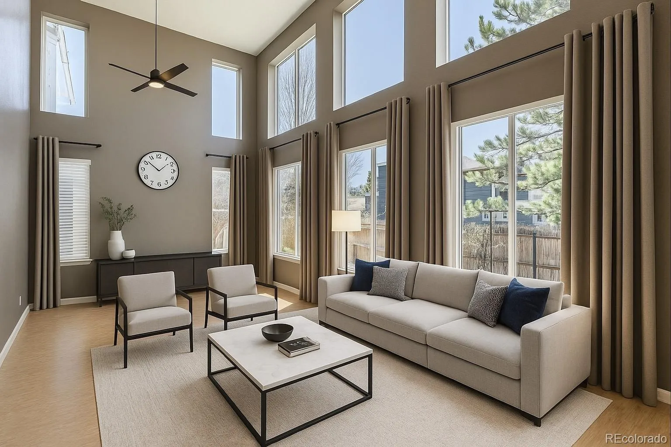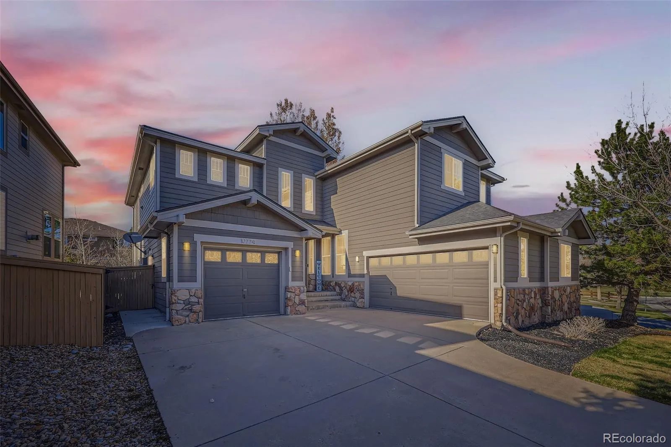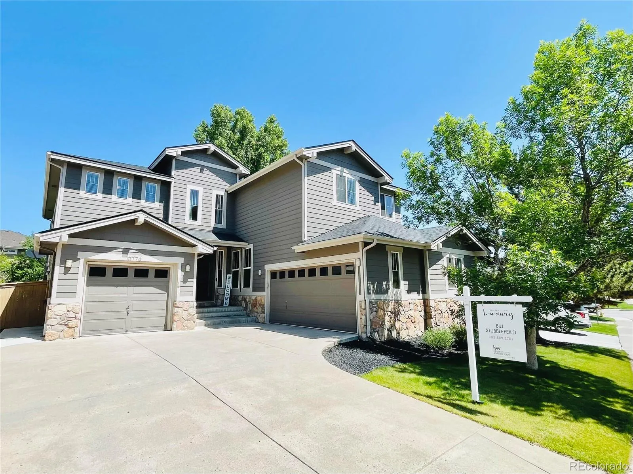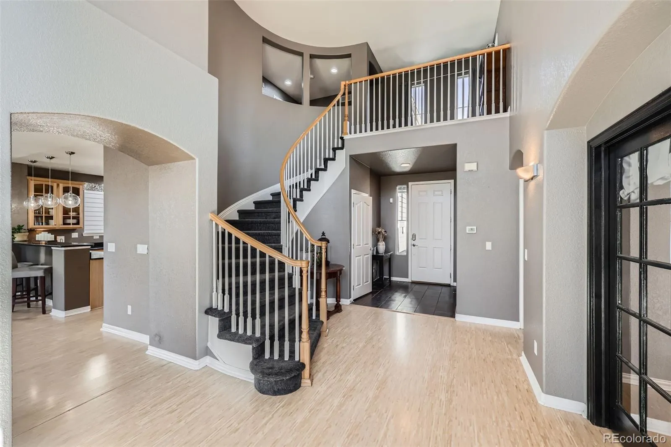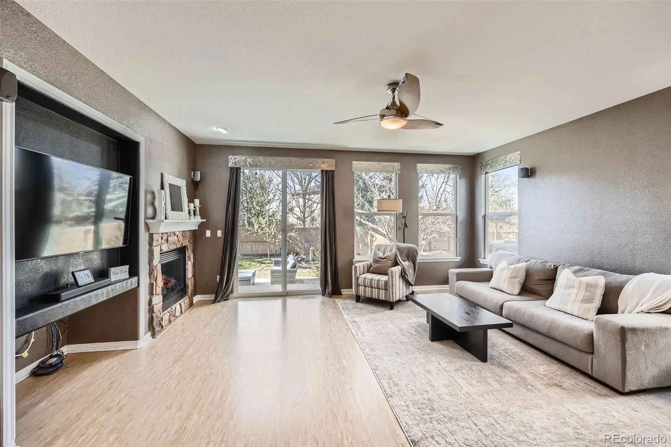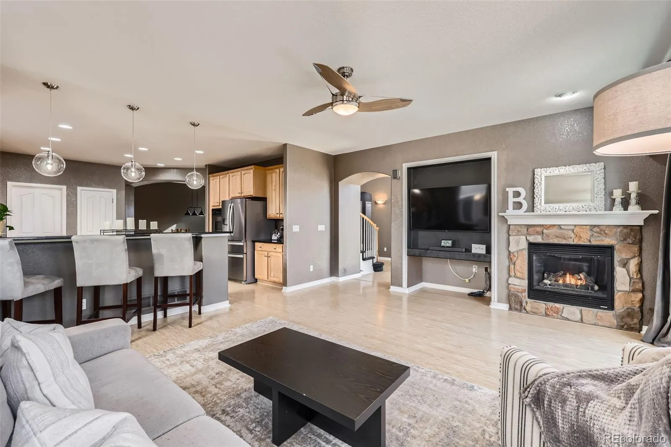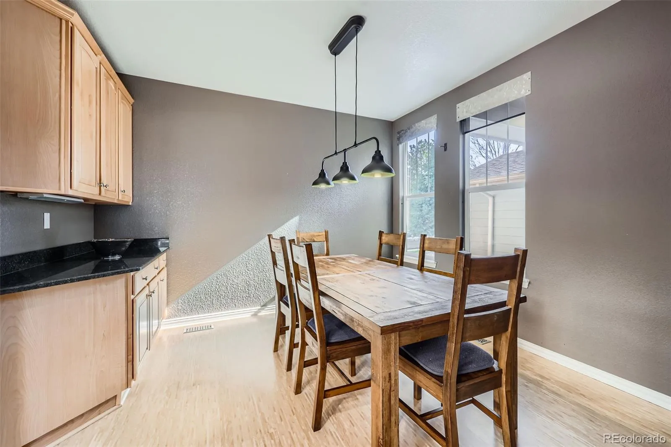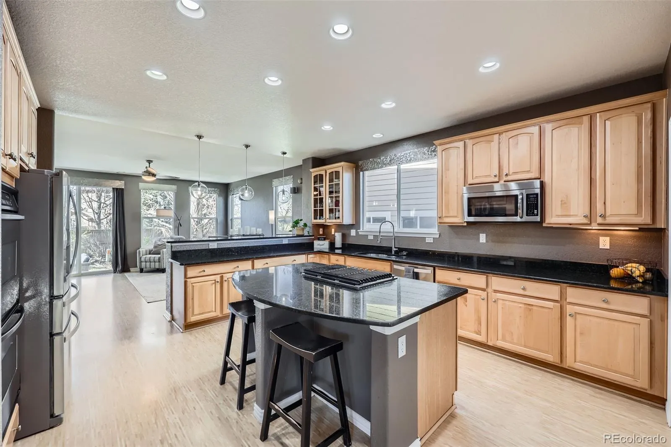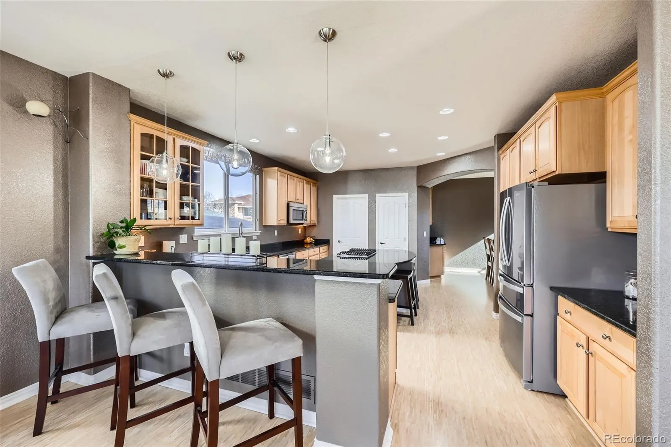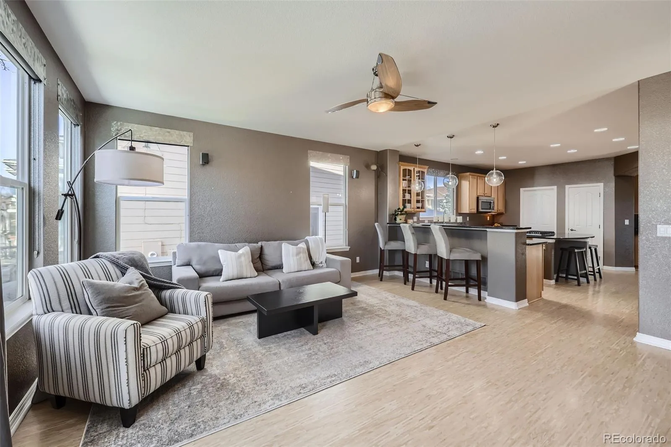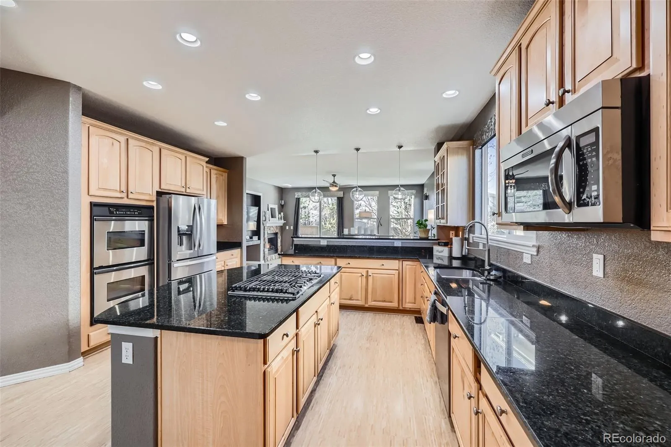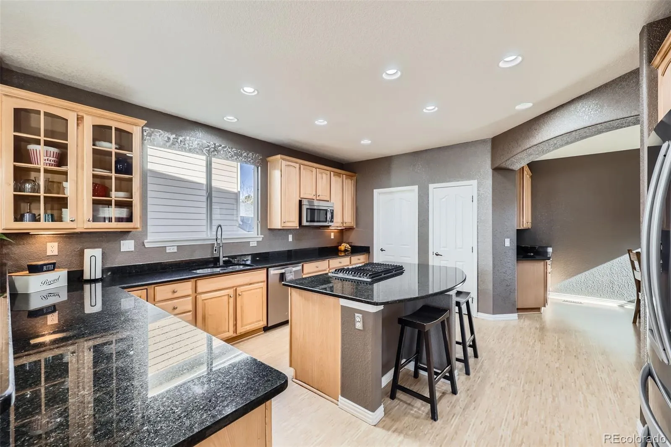Metro Denver Luxury Homes For Sale
Welcome to this exceptional residence in the highly sought-after Firelight neighborhood—an opportunity that doesn’t come around often. Set in one of Highlands Ranch’s most desirable communities, this well-maintained home offers prime access to parks, scenic trails, and open space. The property includes a new Class 4 roof (2023), a beautifully manicured exterior, and a spacious 3-car garage. Inside, you’ll find 6 generously sized bedrooms and 5 bathrooms, perfect for families or multigenerational living. The thoughtfully updated interior showcases quality finishes and attention to detail throughout. A finished basement provides added flexibility—ideal for entertaining, guests, or a home gym. The expansive open kitchen is a true centerpiece, featuring stainless steel appliances, granite counters, a large island, and ample cabinetry. On the main floor, a convenient laundry room connects directly to the garage. Upstairs, discover four large bedrooms (including a primary suite, a private ensuite, and two guest rooms) and three full bathrooms—offering a peaceful retreat for every member of the household. Outside, enjoy the unbeatable lifestyle this neighborhood delivers. Top-rated schools, endless parks, and miles of trails are all at your doorstep. Hike just one mile to the nearby trailhead for sweeping views of Pikes Peak and Longs Peak. With walking, running, and biking paths right outside, an active lifestyle is easy to maintain. Plus, you’re minutes from premier shopping, dining, and entertainment, making daily life both convenient and enjoyable. Don’t miss your chance to own this standout Highlands Ranch home—where comfort, location, and lifestyle align perfectly.

