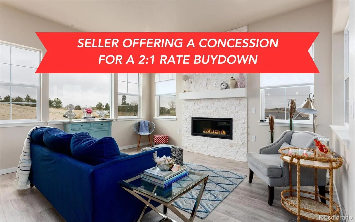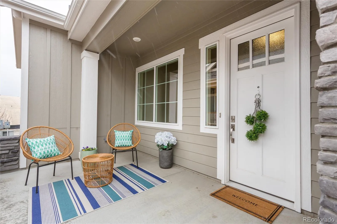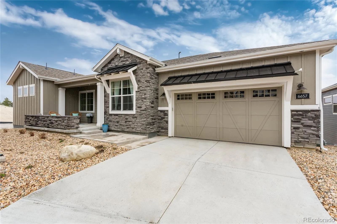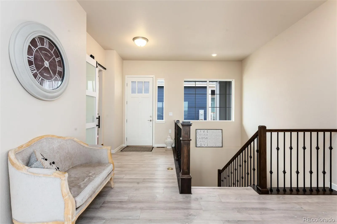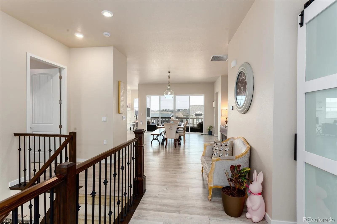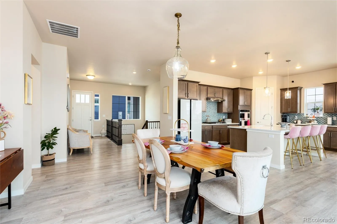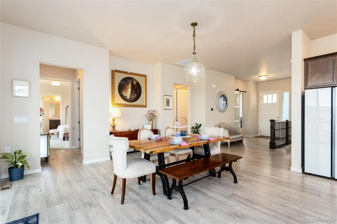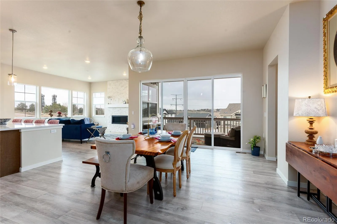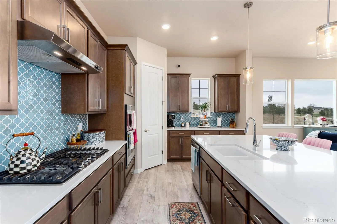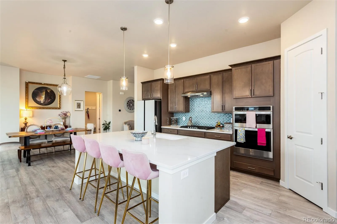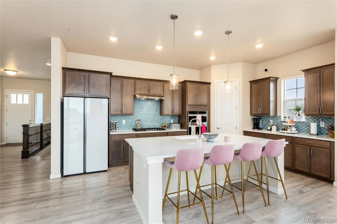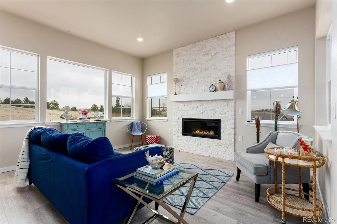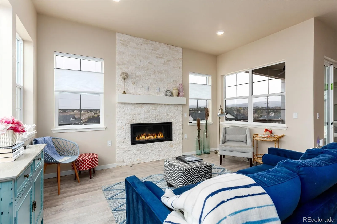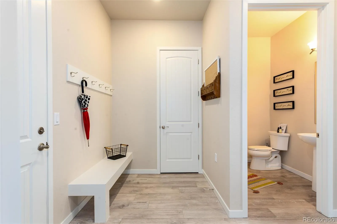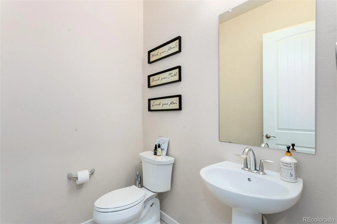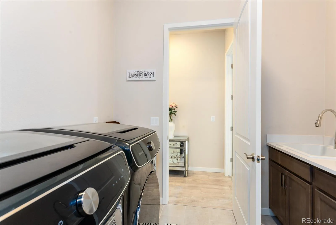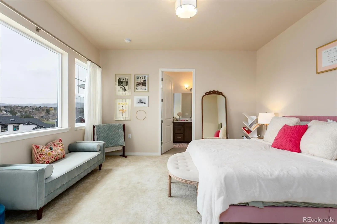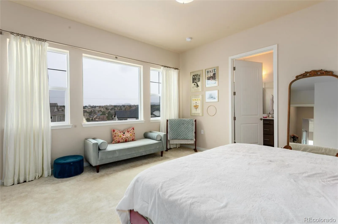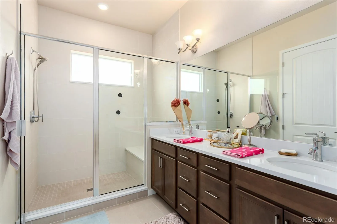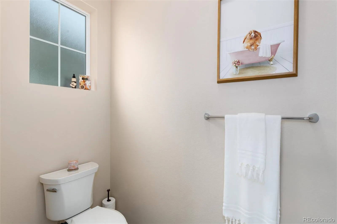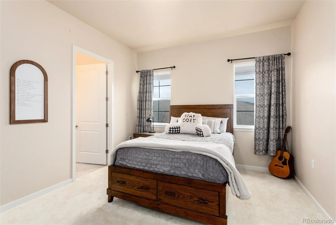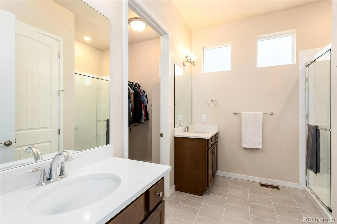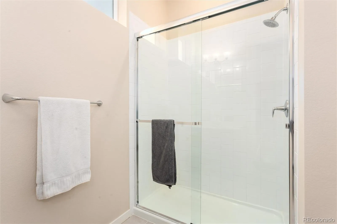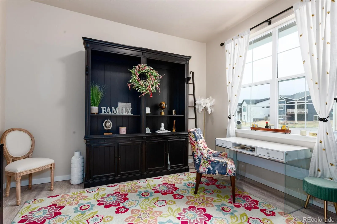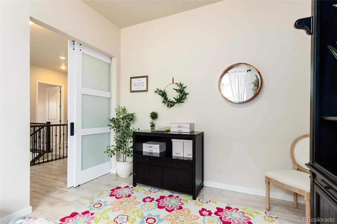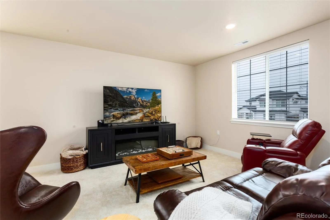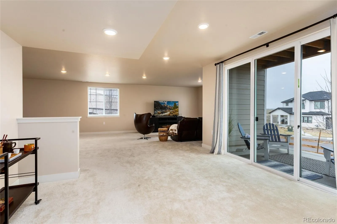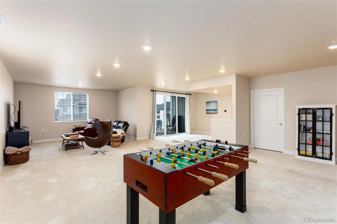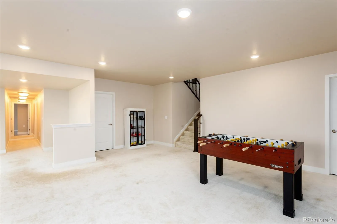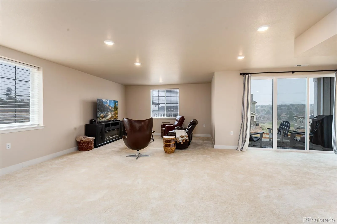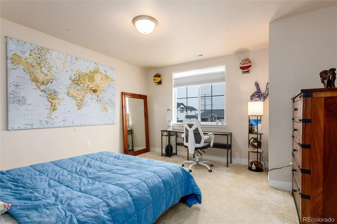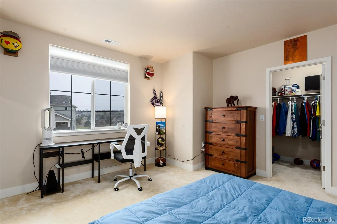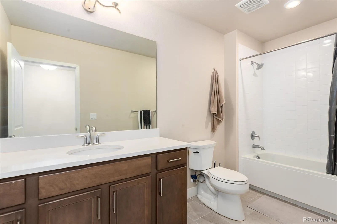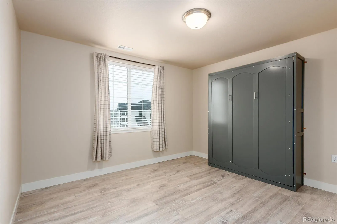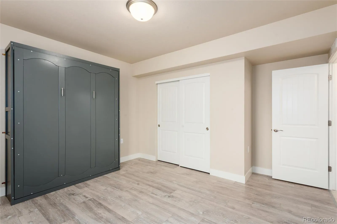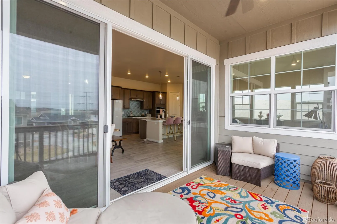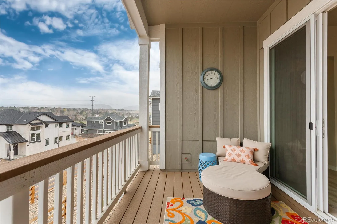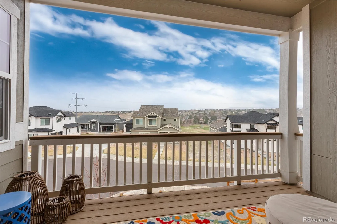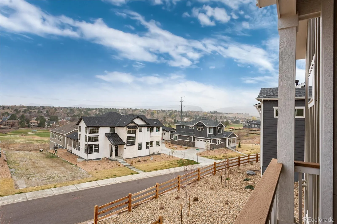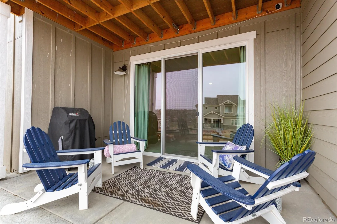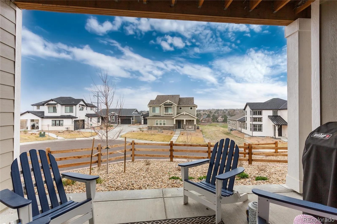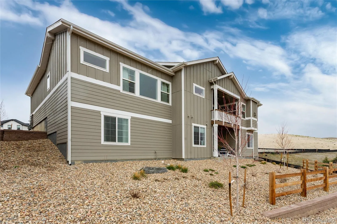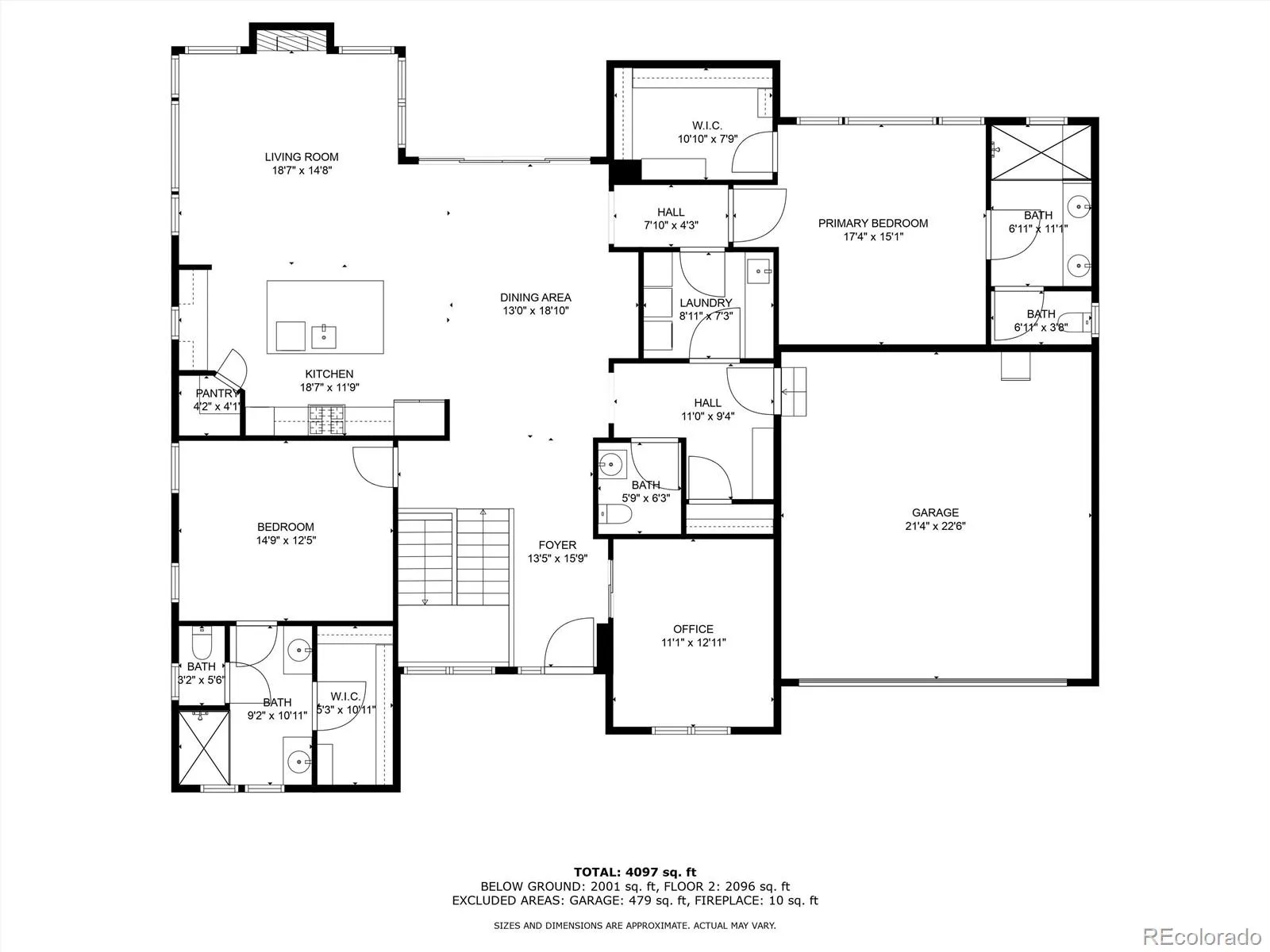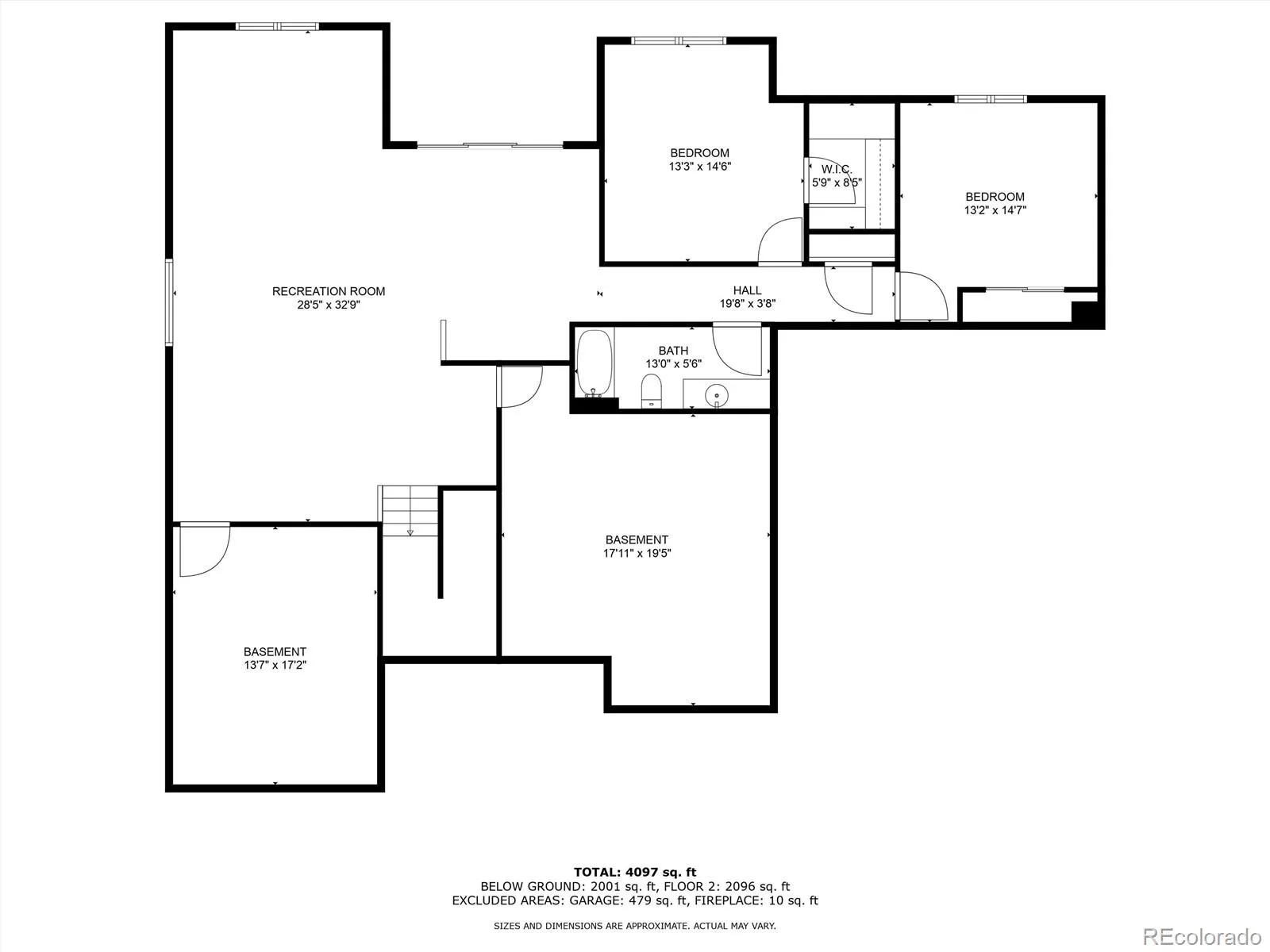Metro Denver Luxury Homes For Sale
*** Welcome to 6657 Kline Way—A Sophisticated 2024-Built Home Showcasing Modern Luxury, Designer Finishes, and Captivating Mountain and Golf Course Views * This Exceptional Residence Offers Over 4,600 Total SF with 3,700 SF Finished, Perfectly Blending Comfort, Style, and Functionality * Step Inside to Discover an Open-Concept Layout Designed for Effortless Living and Entertaining * The Gourmet Kitchen is a Culinary Dream—Featuring Premium Stainless Steel Appliances, Quartz Countertops, Custom Cabinetry, and an Oversized Island * The Adjacent Living Room with a Gas Fireplace Connects Seamlessly to the Dining Area, All Flowing Out to a Covered Deck Overlooking The Meadows Golf Course and Foothills—Entertaining or Relaxing with a View * Retreat to the Elegant Main-Level Primary Suite with a Spa-Like En-Suite Bath, Large Step-In Shower, Plus a Generous Walk-In Closet * An Additional Main-Level Guest Suite with Its Own Private Bath Offers Privacy and Comfort * A Dedicated Office Provides the Perfect Work-From-Home Setup * The Walkout Basement is Mostly Finished and Features a Spacious Family Room (Pre-Plumbed for a Wet Bar), Two Additional Bedrooms, a Full Bath, and an Unfinished Area Ideal for a Home Theater, Fitness Studio, or Hobby Room * Designed with Lock-and-Leave Living in Mind, the Xeriscape Backyard Requires Minimal Maintenance—Perfect for Those Seeking Convenience Without Compromise * Located in the Desirable Silver Leaf Community, You’ll Enjoy HOA Snow Removal and Common Area Maintenance * Easy Access to Parks, Trails, Golf, Highways, Dining, Shopping, and Top-Rated Schools * Convenience and Connectivity Wherever Life Takes You ** Check Out The Website Here: https://coloradohomerealty.com/home/6657-s-kline-way/ ** Don’t Miss This Rare Opportunity—Schedule Your Private Showing Today! *** ………….
===> Information provided herein is from sources deemed reliable but not guaranteed. Buyers must independently verify all information. <====


